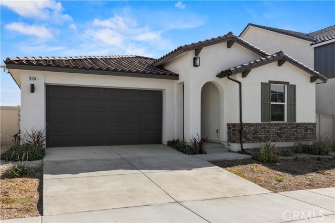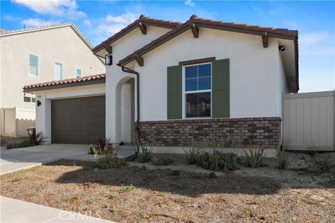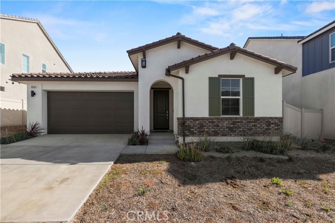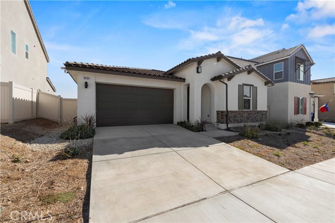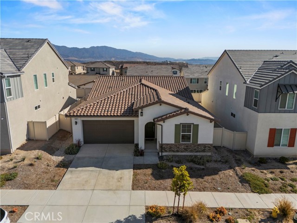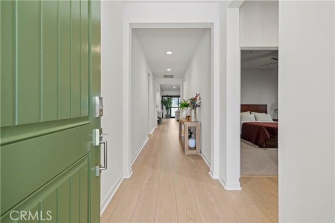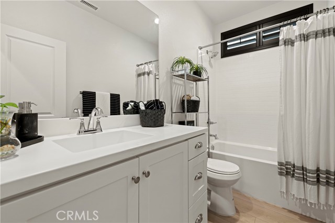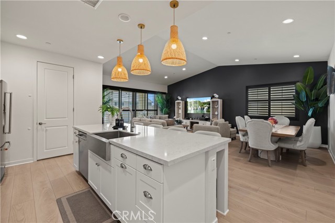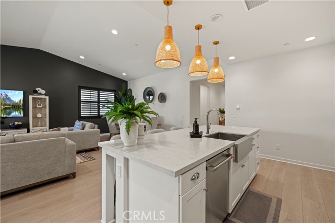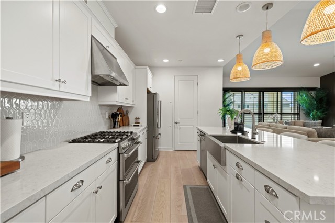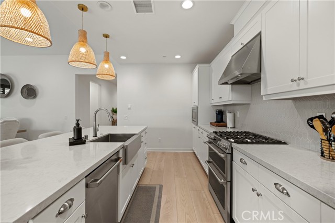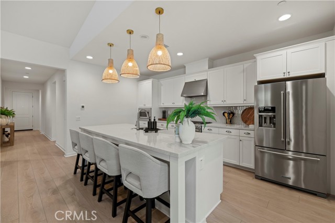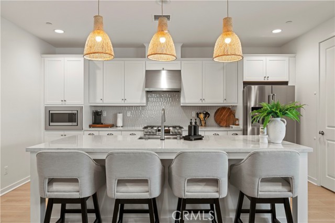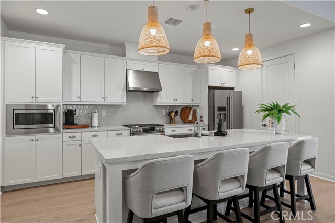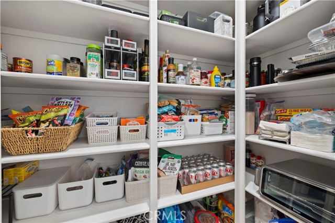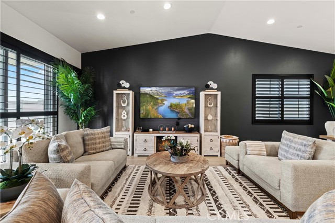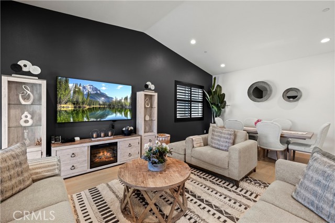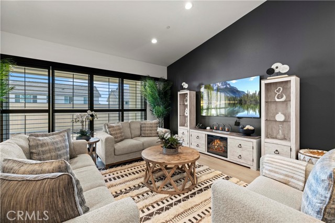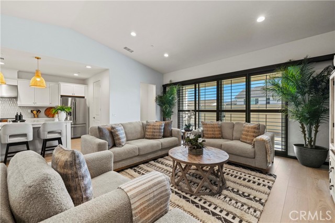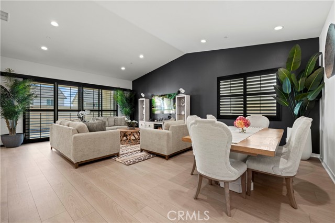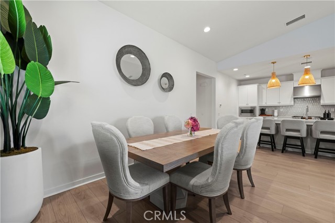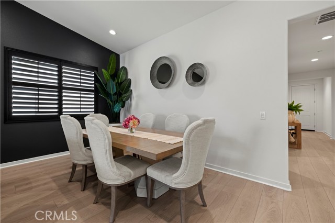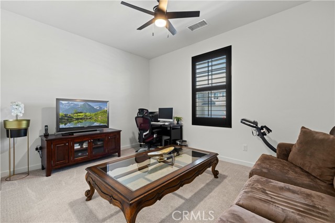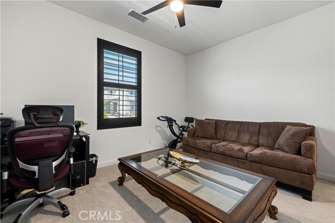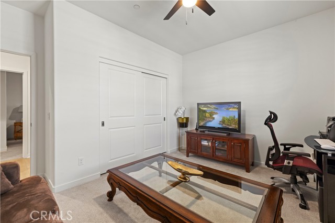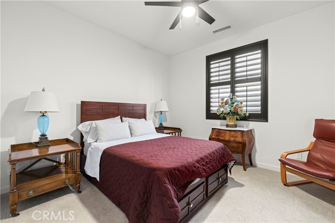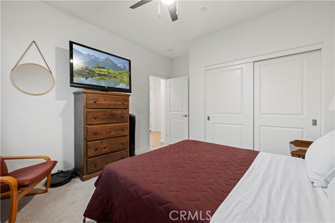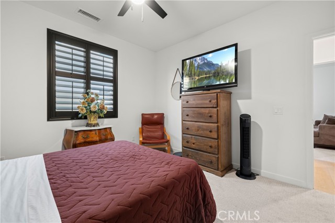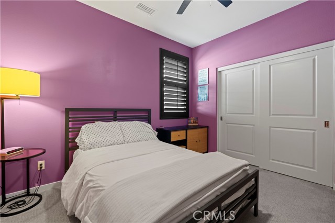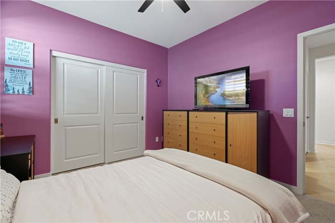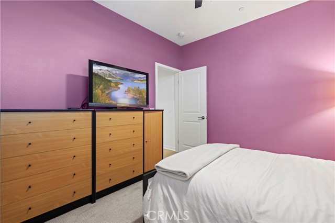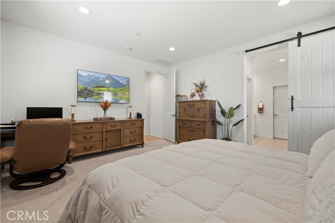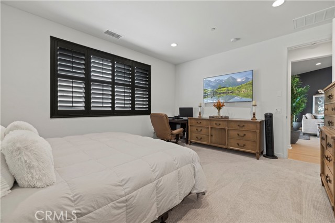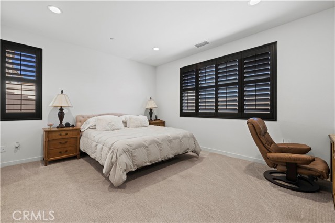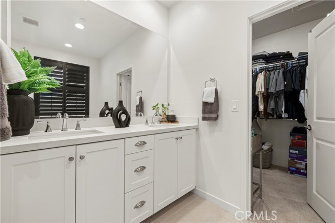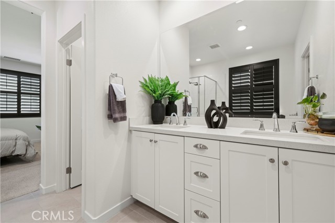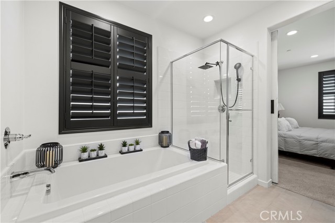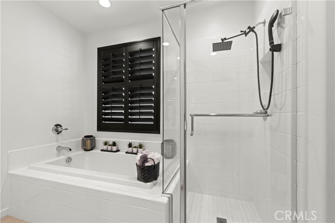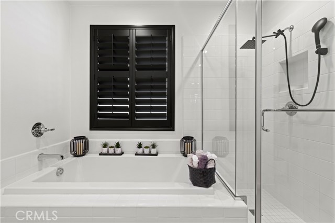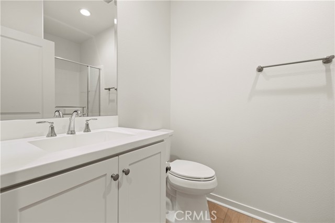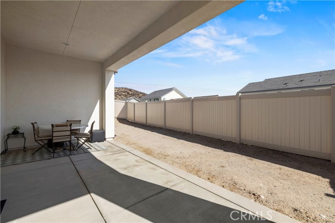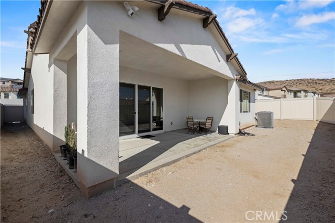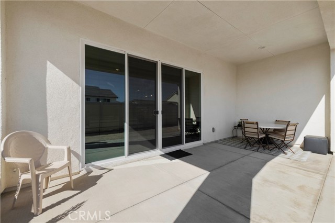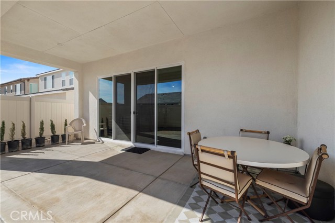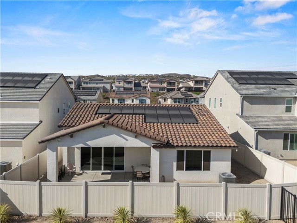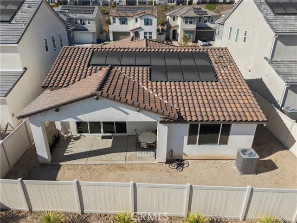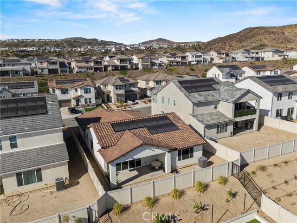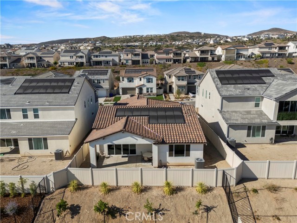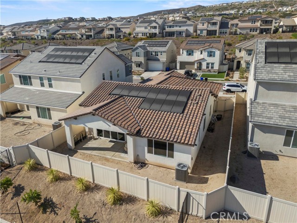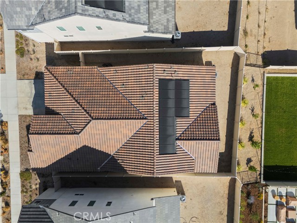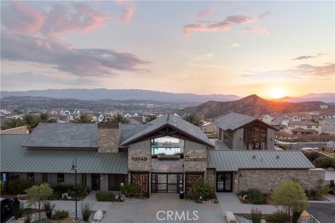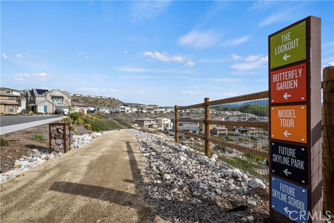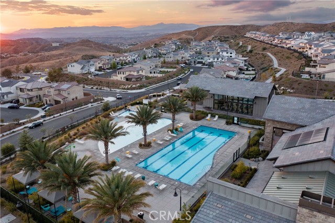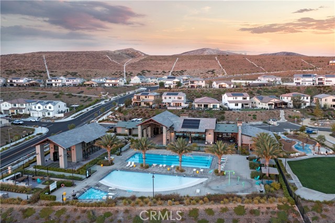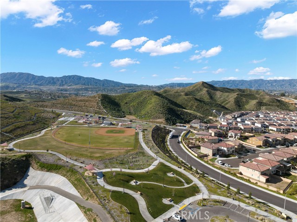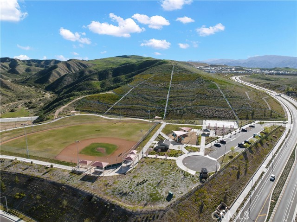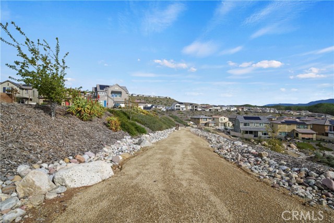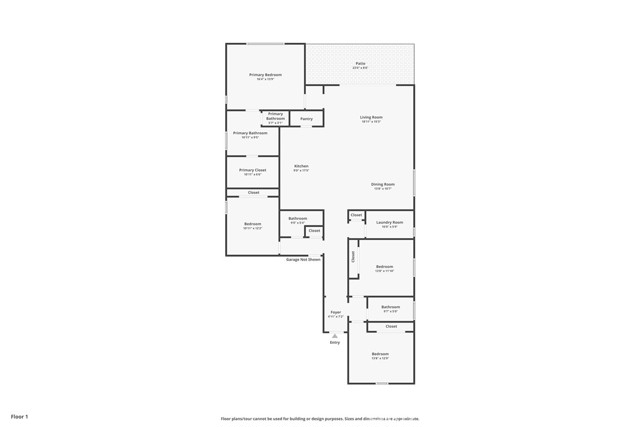18134 Outlook Way, Canyon Country, CA 91350
$1,150,000 Mortgage Calculator Active Single Family Residence
Property Details
Upcoming Open Houses
About this Property
Upgrades Galore in this single story new-build (built in 2024) Luna Floorplan turnkey home! Step into luxury, comfort, and convenience in this impeccable home—possibly the most upgraded in the community! With paid-in-full solar and a whole-home smart tech system, it’s truly move-in ready—no projects, no waiting, just sit back and enjoy. Inside, you’ll find a light-filled open floor plan centered around a chef’s dream kitchen, complete with stainless steel appliances, gas oven/stove top, custom cabinetry, quartz countertops, stunning designer backsplash, and an oversized center island with upgraded quartz. Every detail has been thoughtfully selected, from the stylish black plantation shutters to the sleek black, wood, and stainless steel finishes throughout. Boasting three full bathrooms (a rarity in this community)—the primary suite is your private retreat, featuring a spa-like en suite with barn doors, a large walk-in closet, dual sinks, and luxurious finishes. The front and backyard are a blank canvas, ready for you to create your personal outdoor oasis with an already built deck off the living room featuring a high ceiling. Located in a sought-after community, you’ll enjoy resort-style amenities including pools, spas, a clubhouse, BBQ areas, playgrounds, and more. A perfect bl
MLS Listing Information
MLS #
CRSR25179052
MLS Source
California Regional MLS
Days on Site
14
Interior Features
Bedrooms
Ground Floor Bedroom, Primary Suite/Retreat
Kitchen
Other, Pantry
Appliances
Dishwasher, Garbage Disposal, Hood Over Range, Ice Maker, Microwave, Other, Oven - Gas, Oven Range - Built-In, Oven Range - Gas
Dining Room
Breakfast Bar, Formal Dining Room, In Kitchen, Other
Fireplace
None
Laundry
Hookup - Gas Dryer, In Laundry Room, Other
Cooling
Ceiling Fan, Central Forced Air
Heating
Central Forced Air, Solar
Exterior Features
Pool
Community Facility, In Ground, Pool - Yes, Spa - Community Facility, Spa - Private
Parking, School, and Other Information
Garage/Parking
Garage, Other, Garage: 2 Car(s)
High School District
William S. Hart Union High
HOA Fee
$250
HOA Fee Frequency
Monthly
Complex Amenities
Barbecue Area, Club House, Community Pool, Conference Facilities, Game Room, Picnic Area, Playground
Zoning
SCUR3
Neighborhood: Around This Home
Neighborhood: Local Demographics
Market Trends Charts
Nearby Homes for Sale
18134 Outlook Way is a Single Family Residence in Canyon Country, CA 91350. This 2,085 square foot property sits on a 5,462 Sq Ft Lot and features 4 bedrooms & 3 full bathrooms. It is currently priced at $1,150,000 and was built in 2024. This address can also be written as 18134 Outlook Way, Canyon Country, CA 91350.
©2025 California Regional MLS. All rights reserved. All data, including all measurements and calculations of area, is obtained from various sources and has not been, and will not be, verified by broker or MLS. All information should be independently reviewed and verified for accuracy. Properties may or may not be listed by the office/agent presenting the information. Information provided is for personal, non-commercial use by the viewer and may not be redistributed without explicit authorization from California Regional MLS.
Presently MLSListings.com displays Active, Contingent, Pending, and Recently Sold listings. Recently Sold listings are properties which were sold within the last three years. After that period listings are no longer displayed in MLSListings.com. Pending listings are properties under contract and no longer available for sale. Contingent listings are properties where there is an accepted offer, and seller may be seeking back-up offers. Active listings are available for sale.
This listing information is up-to-date as of August 22, 2025. For the most current information, please contact Marite Matassa, (818) 534-4186
