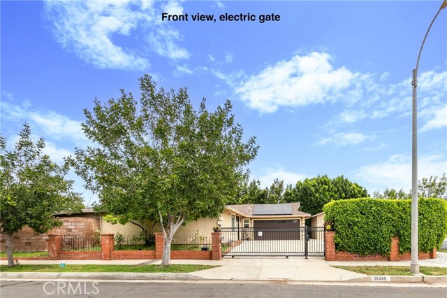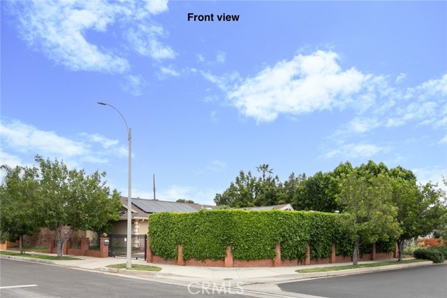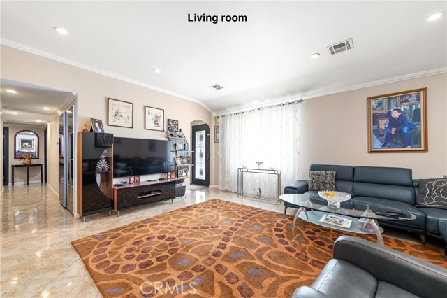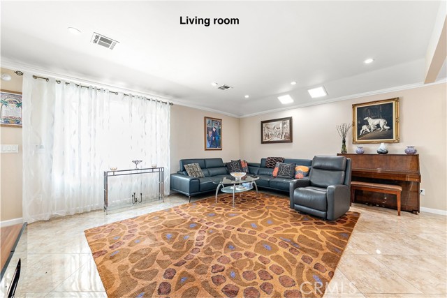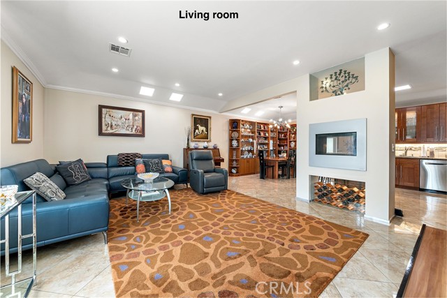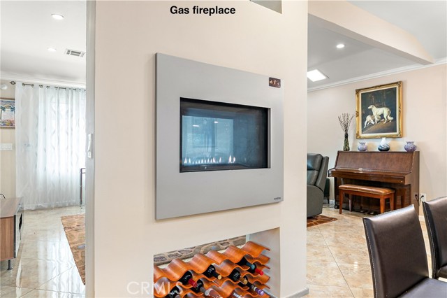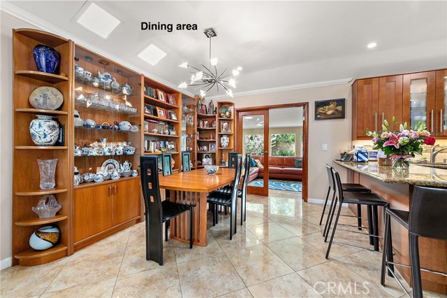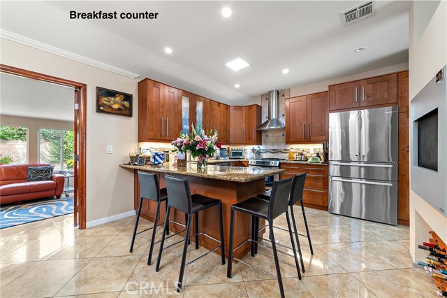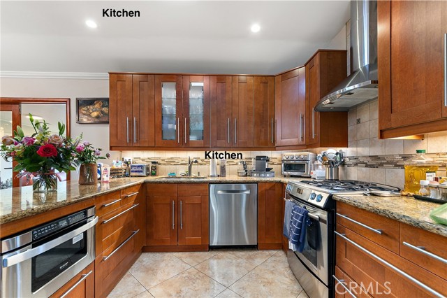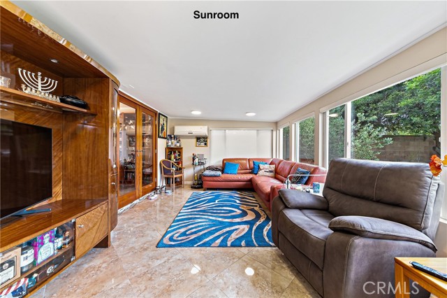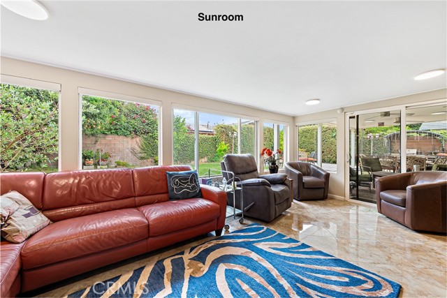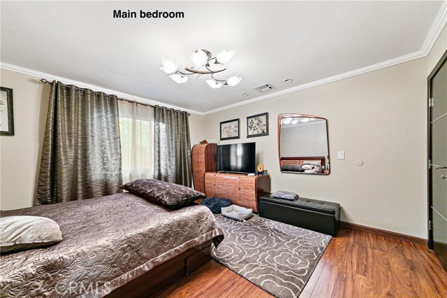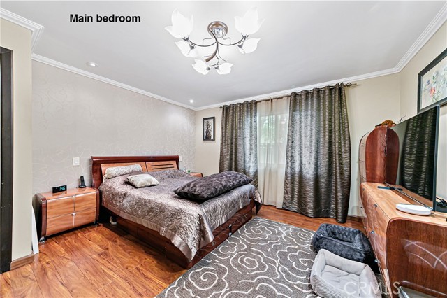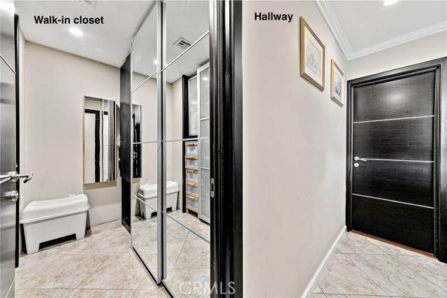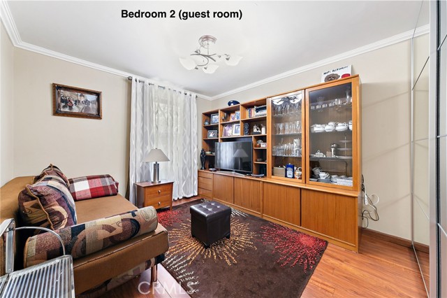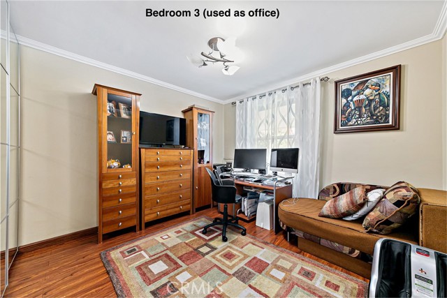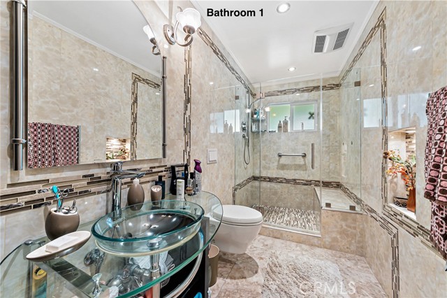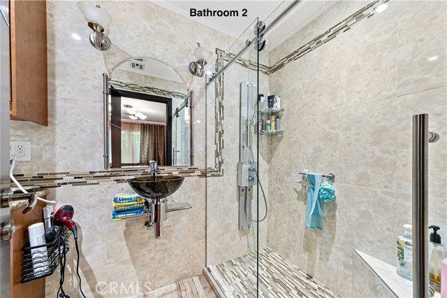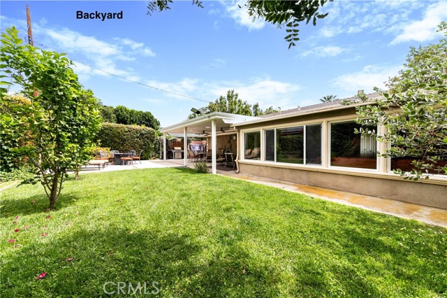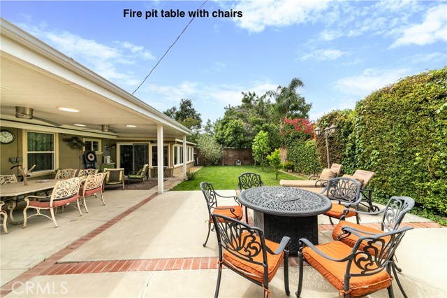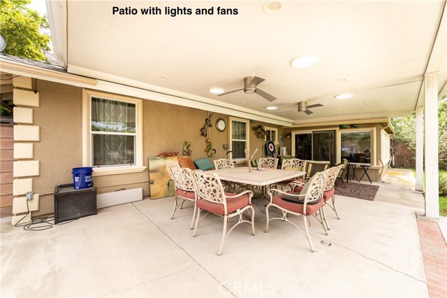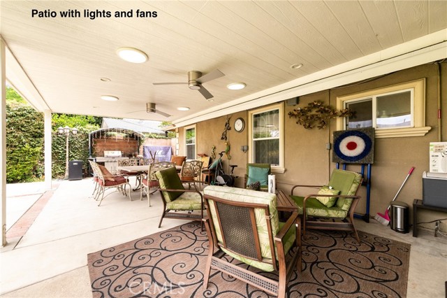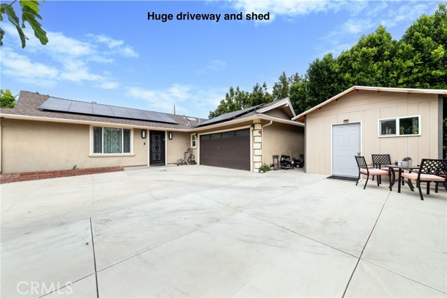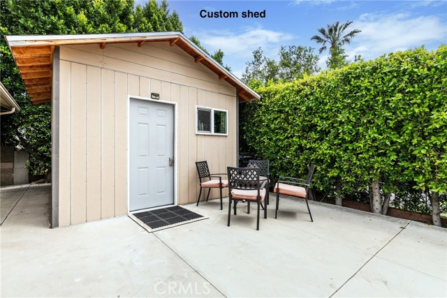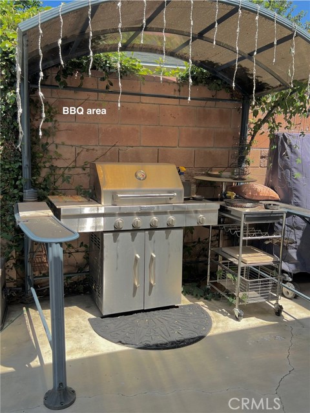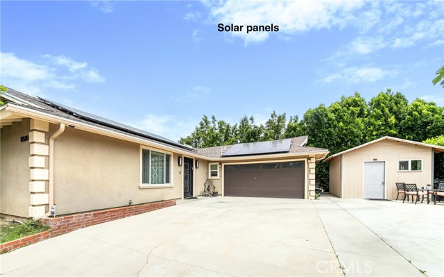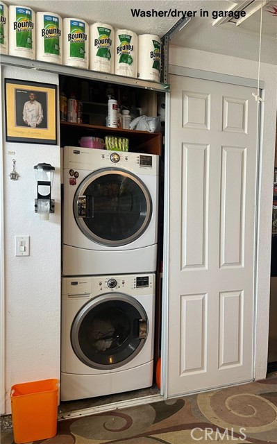Property Details
About this Property
Just move into this beautiful pride of ownership 3 brms 2 baths one level home with large family/sunroom for the total actual sq footage of approx 1719 sq ft. Raised ceiling to 9' feet in the LR, dining area and kitchen, skylights and recessed lights. European kitchen cabinets, granite counters, breakfast bar. Crown moldings, recessed lights throughout. All new windows, AC with WIFI thermostat, solar panels with remaining prepaid for apprx 10 years, new interior doors as well as an entry door. Master with walk-in custom closet and dressing area. Both bathrooms are completely remodeled, with walk-in showers and European fixtures and cabinetry. House provides plenty of closets and storage space. Large private entertaining back yard with room for pool, BBQ, huge patio cover with lights and ceiling fans, gas firepit table & chairs, fruit trees. Attached 2 car garage with attic and pull down ladder, built shelving. Custom built shed which can be used for storage, gym, home office, etc. Sale includes washer/dryer, BBQ, firepit table with chairs. Property is gated, electric gate, large driveway for room to park RV and/or boat. MOTIVATED SELLER. Easy to show, someone is always home. Five large homes under construction across the street. Very popular private school in the area - Sier
MLS Listing Information
MLS #
CRSR25176118
MLS Source
California Regional MLS
Days on Site
8
Interior Features
Bedrooms
Dressing Area, Ground Floor Bedroom, Primary Suite/Retreat
Kitchen
Other
Appliances
Dishwasher, Garbage Disposal, Hood Over Range, Microwave, Other, Oven - Gas, Oven Range, Oven Range - Built-In, Oven Range - Gas
Dining Room
Breakfast Bar, Dining Area in Living Room
Fireplace
Gas Burning, Living Room, Two-Way
Laundry
Hookup - Gas Dryer, In Garage
Cooling
Ceiling Fan, Central Forced Air, Central Forced Air - Gas, Other, Window/Wall Unit
Heating
Central Forced Air, Forced Air, Gas, Other
Exterior Features
Roof
Composition, Shingle
Foundation
Slab
Pool
None
Style
Contemporary
Parking, School, and Other Information
Garage/Parking
Common Parking Area, Garage, Gate/Door Opener, Other, Private / Exclusive, RV Access, Storage - RV, Garage: 2 Car(s)
Elementary District
Los Angeles Unified
High School District
Los Angeles Unified
Water
Other
HOA Fee
$0
Zoning
LARS
Neighborhood: Around This Home
Neighborhood: Local Demographics
Market Trends Charts
Nearby Homes for Sale
10500 Jordan Ave is a Single Family Residence in Chatsworth, CA 91311. This 1,439 square foot property sits on a 7,556 Sq Ft Lot and features 3 bedrooms & 2 full bathrooms. It is currently priced at $995,000 and was built in 1961. This address can also be written as 10500 Jordan Ave, Chatsworth, CA 91311.
©2025 California Regional MLS. All rights reserved. All data, including all measurements and calculations of area, is obtained from various sources and has not been, and will not be, verified by broker or MLS. All information should be independently reviewed and verified for accuracy. Properties may or may not be listed by the office/agent presenting the information. Information provided is for personal, non-commercial use by the viewer and may not be redistributed without explicit authorization from California Regional MLS.
Presently MLSListings.com displays Active, Contingent, Pending, and Recently Sold listings. Recently Sold listings are properties which were sold within the last three years. After that period listings are no longer displayed in MLSListings.com. Pending listings are properties under contract and no longer available for sale. Contingent listings are properties where there is an accepted offer, and seller may be seeking back-up offers. Active listings are available for sale.
This listing information is up-to-date as of August 21, 2025. For the most current information, please contact Tamara Gorin, (805) 358-5777
