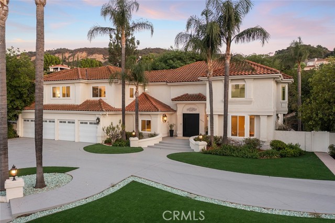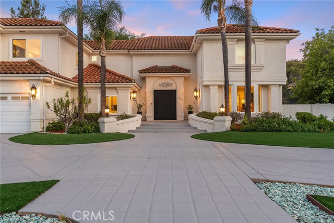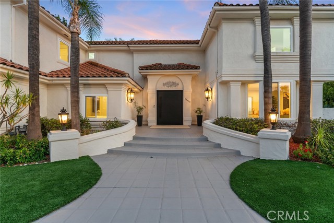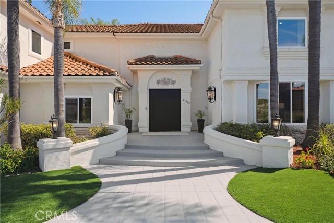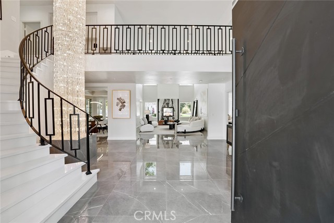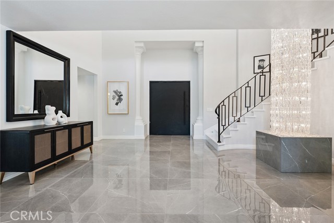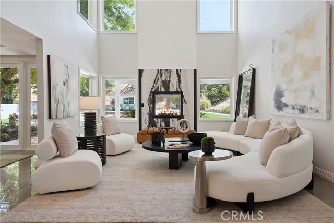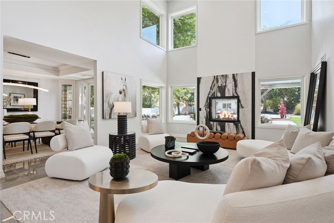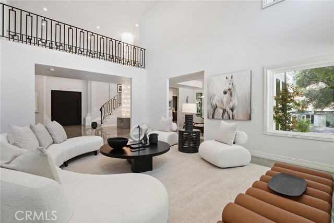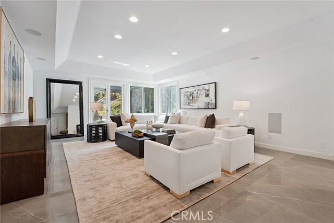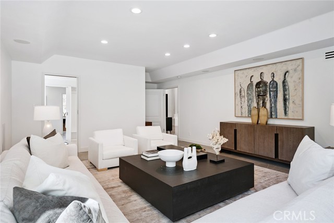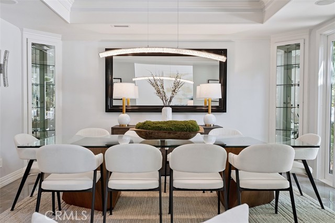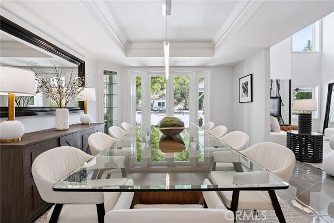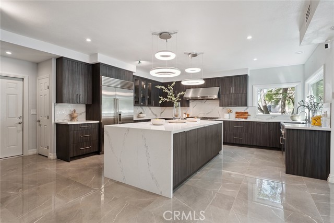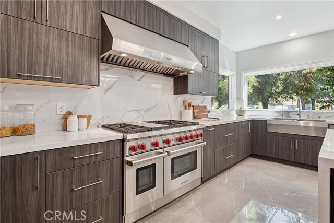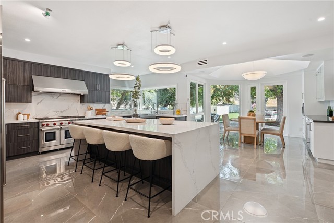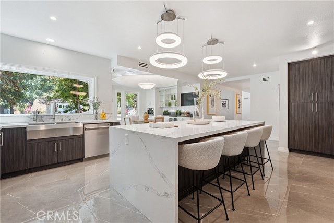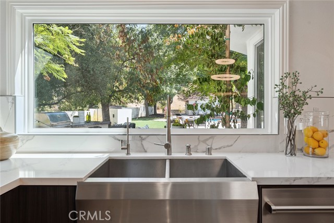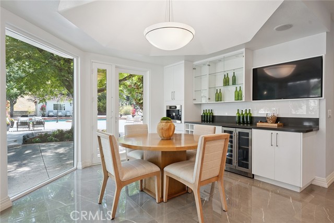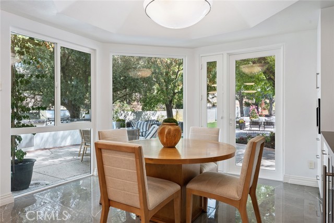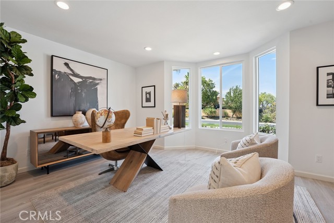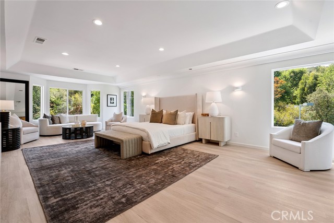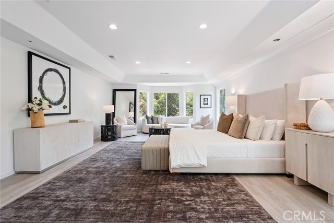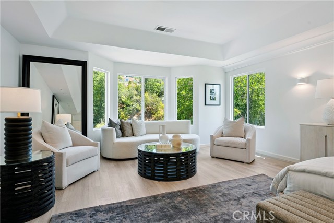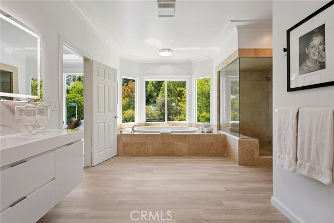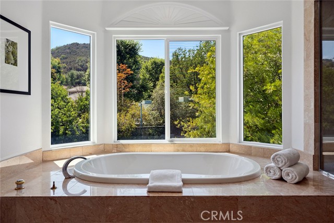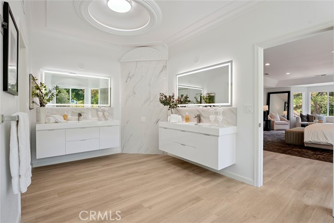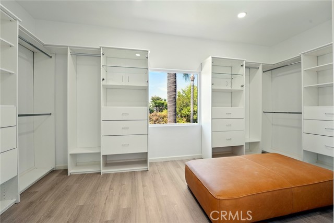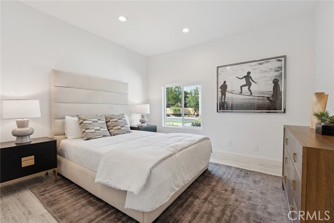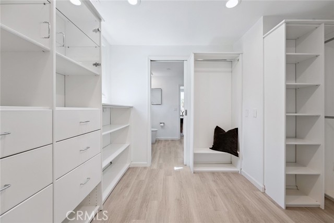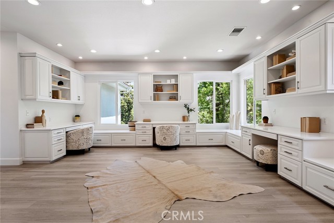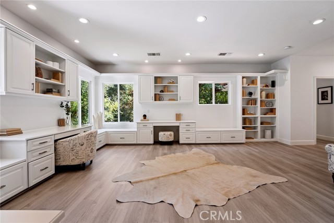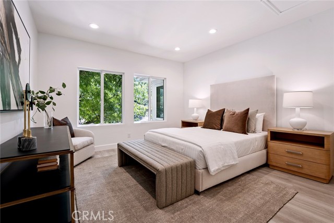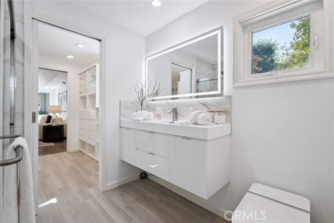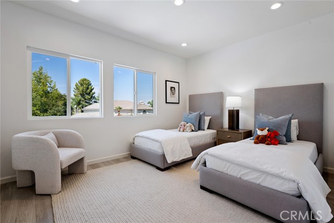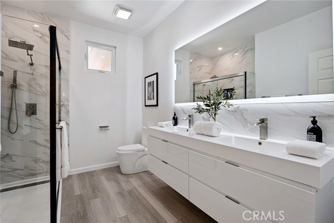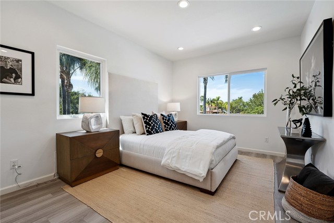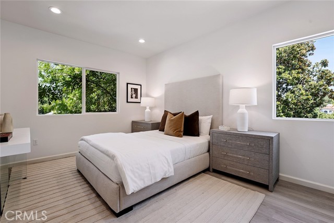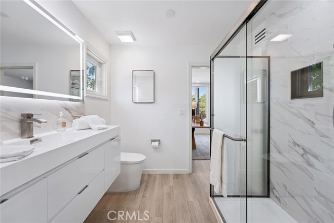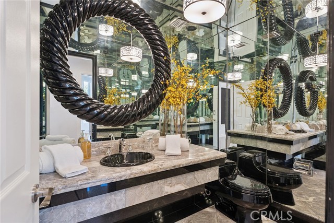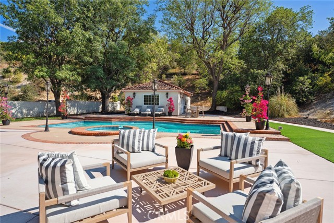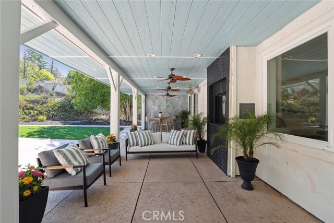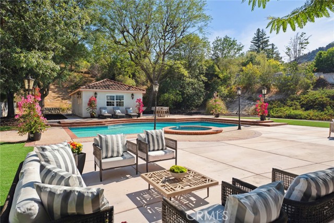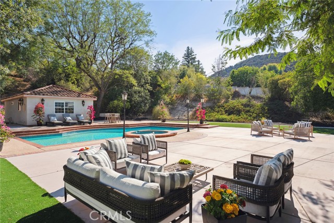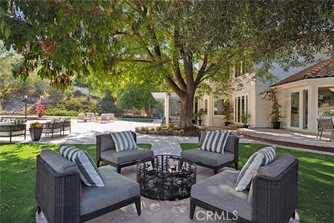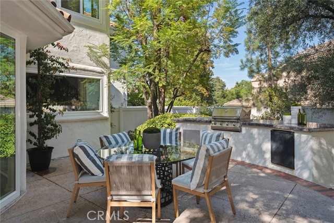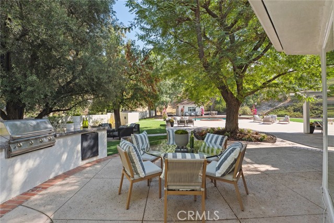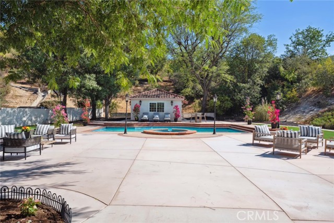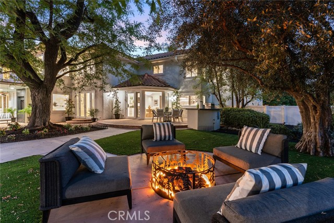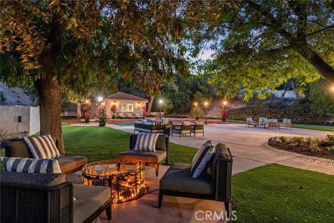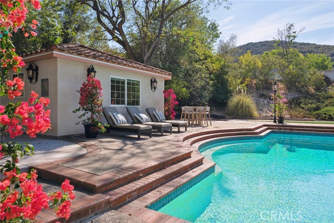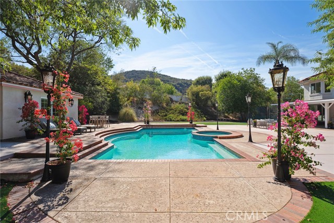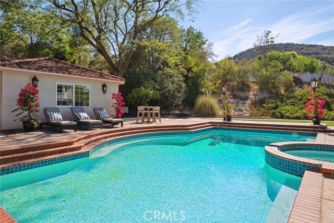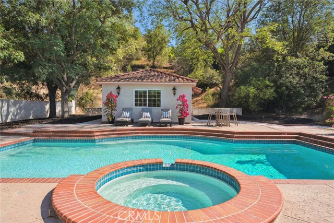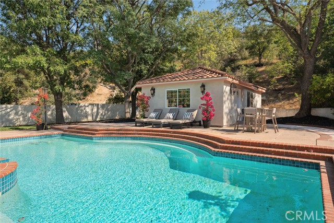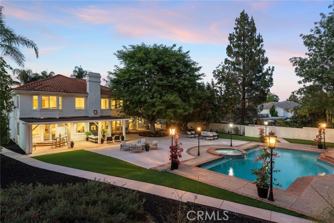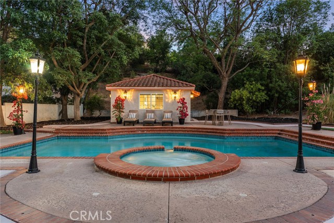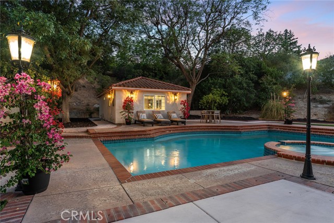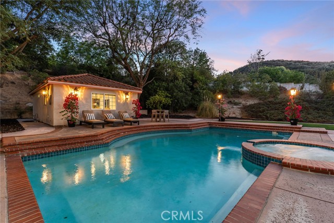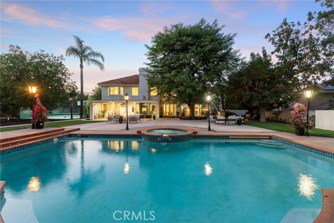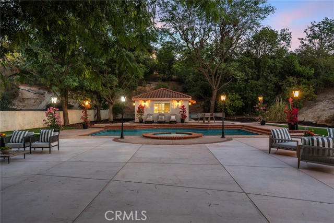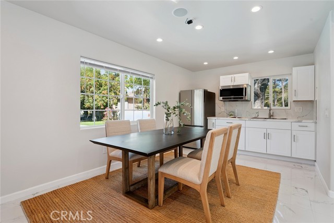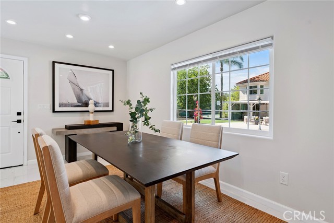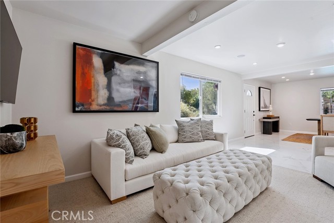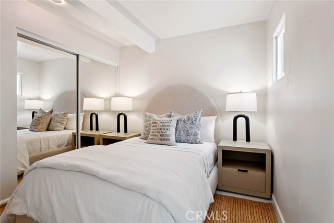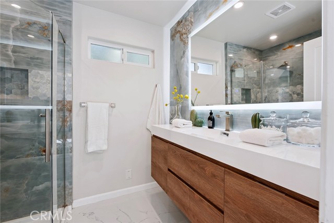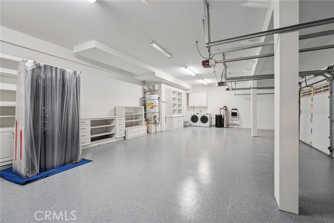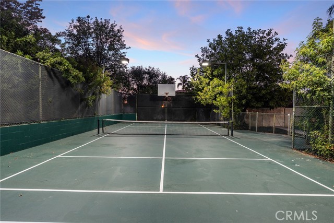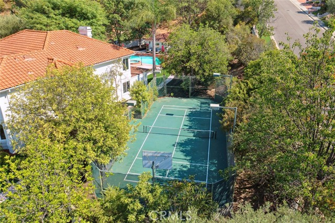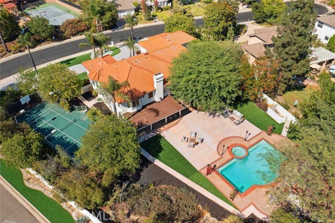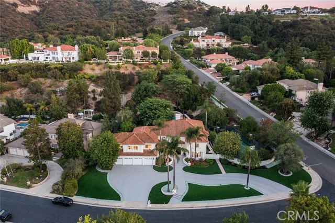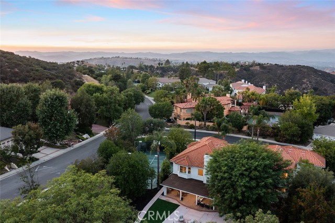Property Details
About this Property
Elegant Mediterranean Estate in Guard-Gated Mountain Park Estates, Welcome to this extraordinary Mediterranean-inspired estate, gracefully situated on a private, flat 1.3-acre corner lot within the exclusive, guard-gated enclave of Mountain Park Estates. Tucked at the end of a quiet cul-de-sac, this meticulously remodeled residence offers 7 bedrooms, 6.5 baths, and approximately 5,357 square feet of refined living space, expertly designed for comfort, privacy, and elevated living. The home welcomes you with impeccable curb appeal, featuring a grand circular driveway, dual 2-car garages, and a private tennis/basketball court. Inside, soaring ceilings and expansive windows bathe the interiors in natural light, complementing the warm, timeless design and extensive custom millwork throughout. Two luxurious primary suites—one on the main level and another upstairs—offer ultimate flexibility and privacy. Both feature oversized, custom walk-in closets and spa-inspired smart bathrooms with premium finishes and modern conveniences. Designed for both entertaining and everyday living, the home includes a formal living room with fireplace, a spacious family room, formal dining room, and a versatile bonus room ideal for a playroom, study, or media lounge. The gourmet chef’s kitchen is a true
MLS Listing Information
MLS #
CRSR25173517
MLS Source
California Regional MLS
Days on Site
12
Interior Features
Bedrooms
Ground Floor Bedroom, Primary Suite/Retreat, Primary Suite/Retreat - 2+
Kitchen
Other, Pantry
Appliances
Dishwasher, Hood Over Range, Microwave, Other, Oven - Double, Oven - Gas, Oven - Self Cleaning, Refrigerator, Dryer, Washer, Water Softener
Dining Room
Breakfast Nook, Formal Dining Room, In Kitchen
Family Room
Other, Separate Family Room
Fireplace
Living Room
Laundry
In Closet, In Garage
Cooling
Central Forced Air, Other
Heating
Central Forced Air, Fireplace
Exterior Features
Foundation
Slab
Pool
Community Facility, Pool - Yes, Spa - Private
Style
Mediterranean
Parking, School, and Other Information
Garage/Parking
Garage, Gate/Door Opener, Other, Garage: 4 Car(s)
Elementary District
Las Virgenes Unified
High School District
Las Virgenes Unified
Water
Other
HOA Fee
$648
HOA Fee Frequency
Monthly
Complex Amenities
Barbecue Area, Community Pool, Other, Picnic Area
Zoning
LCA1
Neighborhood: Around This Home
Neighborhood: Local Demographics
Market Trends Charts
Nearby Homes for Sale
23938 Aspen Way is a Single Family Residence in Calabasas, CA 91302. This 5,357 square foot property sits on a 1.317 Acres Lot and features 7 bedrooms & 6 full and 1 partial bathrooms. It is currently priced at $3,999,888 and was built in 1988. This address can also be written as 23938 Aspen Way, Calabasas, CA 91302.
©2025 California Regional MLS. All rights reserved. All data, including all measurements and calculations of area, is obtained from various sources and has not been, and will not be, verified by broker or MLS. All information should be independently reviewed and verified for accuracy. Properties may or may not be listed by the office/agent presenting the information. Information provided is for personal, non-commercial use by the viewer and may not be redistributed without explicit authorization from California Regional MLS.
Presently MLSListings.com displays Active, Contingent, Pending, and Recently Sold listings. Recently Sold listings are properties which were sold within the last three years. After that period listings are no longer displayed in MLSListings.com. Pending listings are properties under contract and no longer available for sale. Contingent listings are properties where there is an accepted offer, and seller may be seeking back-up offers. Active listings are available for sale.
This listing information is up-to-date as of August 15, 2025. For the most current information, please contact Marjan Vakilibigar, (818) 222-0023
