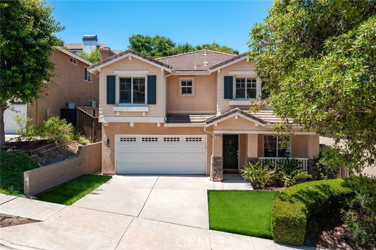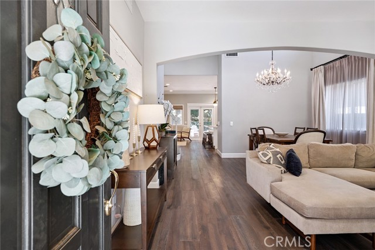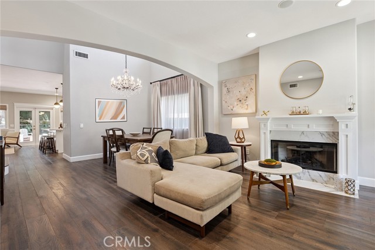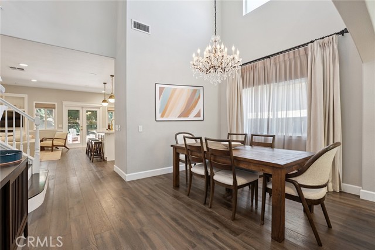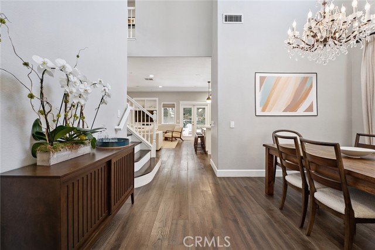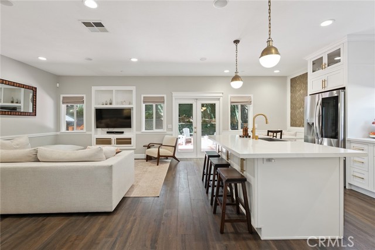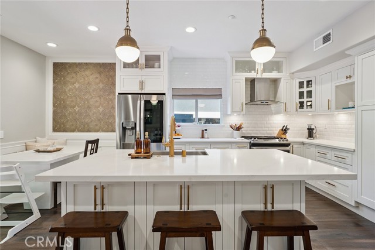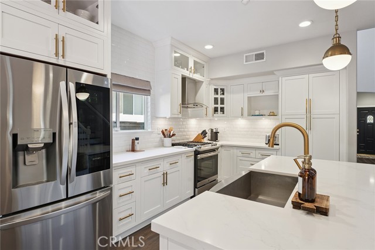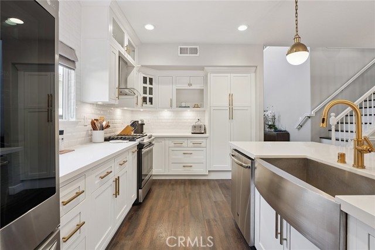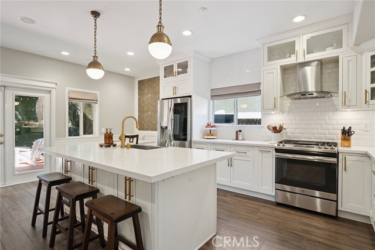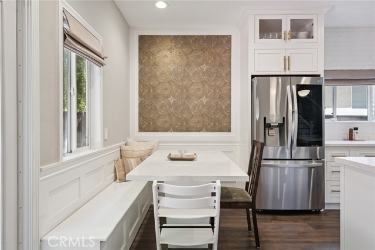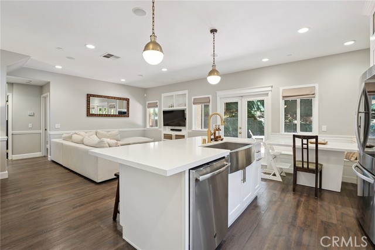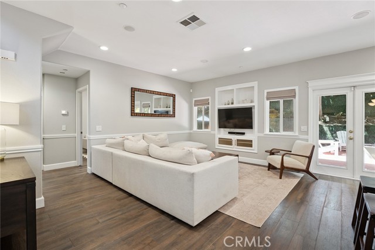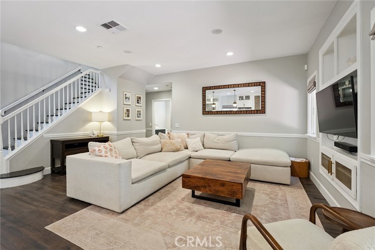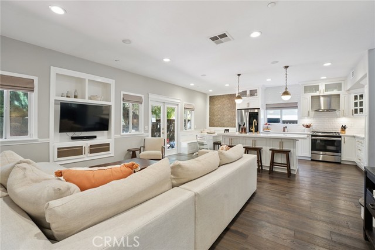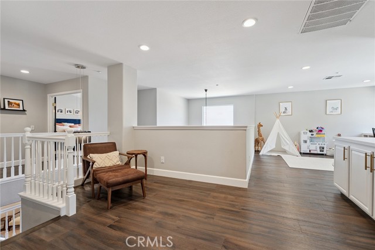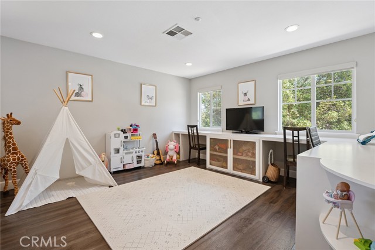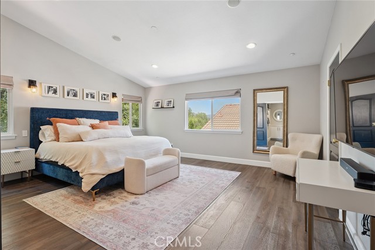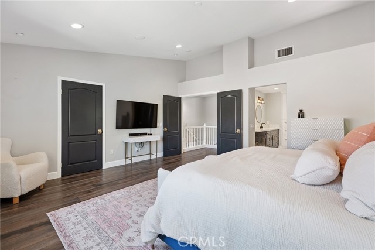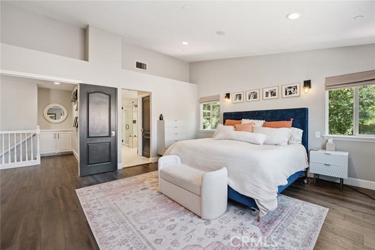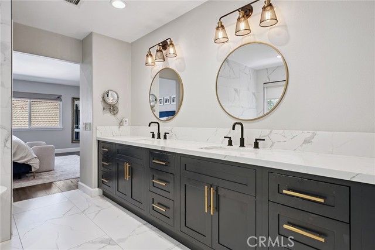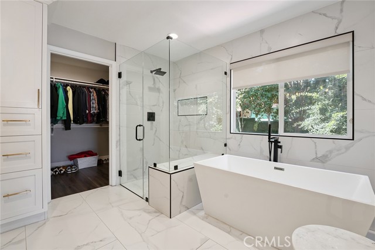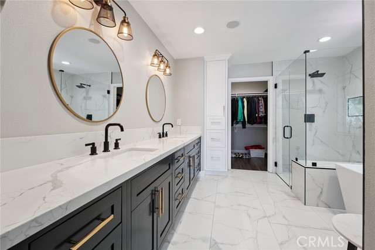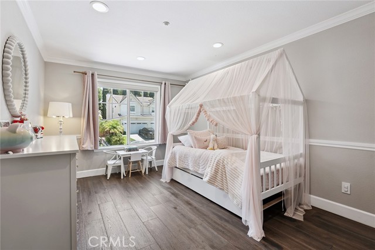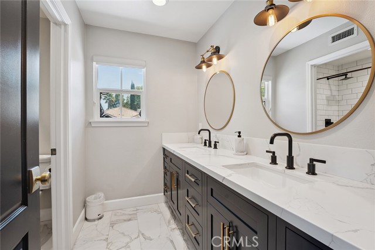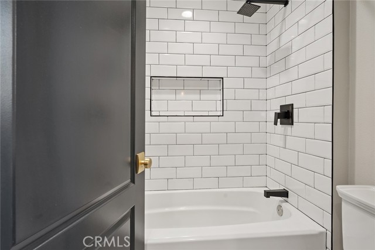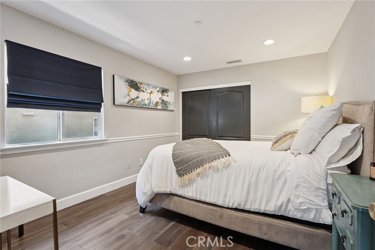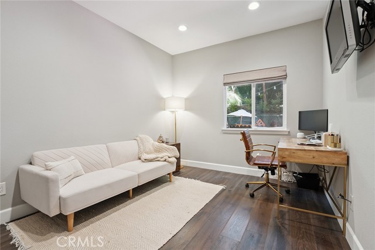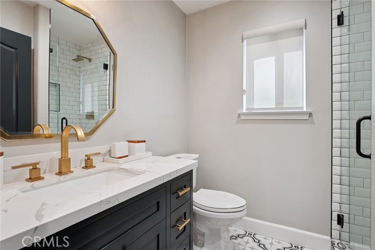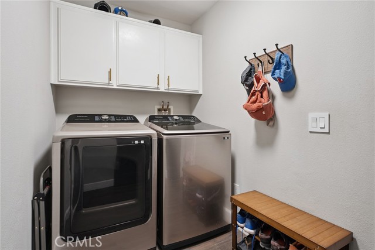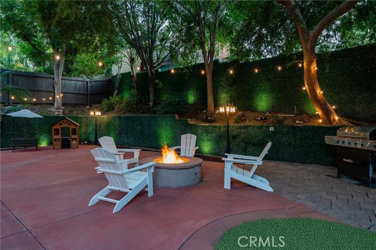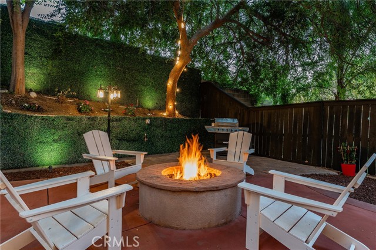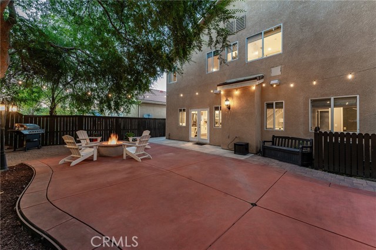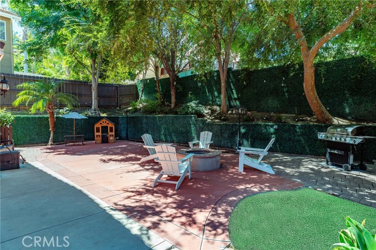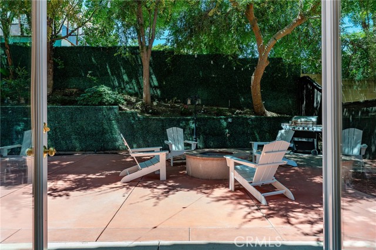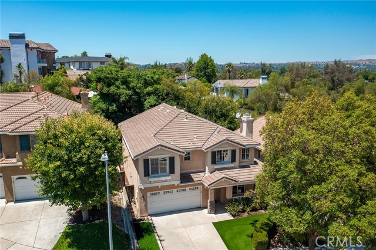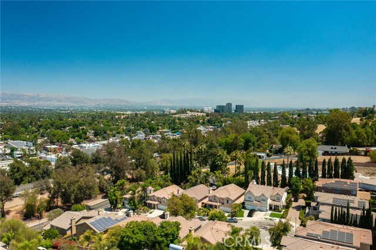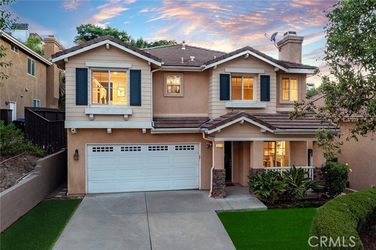5179 Knollwood Way, Woodland Hills, CA 91364
$1,500,000 Mortgage Calculator Active Single Family Residence
Property Details
About this Property
Completely remodeled home originally built in 2002 located South of the Boulevard at the end of a cul-de-sac. Elevated above the street, the front yard features driveway that leads to the 2-car garage and a wide covered front porch. Step inside to find a completely open floor plan with designer finishes and custom details. The formal living room features a wood mantled fireplace, large picture window overlooking the front yard, and wide plank wood floors found throughout. A separate formal dining room has two-story soaring ceilings with direct kitchen access. The chef’s gourmet kitchen boasts center island with breakfast bar seating, quartz counters with custom soft close cabinetry, stainless appliances, pantry space with pullout drawers, and breakfast nook with built-in bench seating. The kitchen opens directly to the separate spacious family room with French doors that open to the backyard. The first floor also features a downstairs bedroom ideal for guests or office space with access to a remodeled hall bathroom with walk-in shower. A separate laundry room has built-in storage cabinetry and access to the 2-car finished garage with overhead storage racks. Upstairs you will find three additional bedrooms plus an oversized loft/work space with built-in desks and storage - perfect
MLS Listing Information
MLS #
CRSR25171861
MLS Source
California Regional MLS
Days on Site
20
Interior Features
Bedrooms
Ground Floor Bedroom, Primary Suite/Retreat
Kitchen
Pantry
Appliances
Dishwasher, Freezer, Hood Over Range, Other, Oven Range - Built-In, Refrigerator
Dining Room
Breakfast Bar, Breakfast Nook, Formal Dining Room
Family Room
Other, Separate Family Room
Fireplace
Fire Pit, Living Room
Laundry
Hookup - Gas Dryer, In Laundry Room, Other
Cooling
Central Forced Air
Heating
Central Forced Air
Exterior Features
Pool
None
Style
Traditional
Parking, School, and Other Information
Garage/Parking
Converted, Garage, Other, Storage - RV, Garage: 2 Car(s)
Elementary District
Los Angeles Unified
High School District
Los Angeles Unified
HOA Fee
$0
Zoning
LAR1
Contact Information
Listing Agent
Desiree Zuckerman
Rodeo Realty
License #: 01292971
Phone: (818) 657-4690
Co-Listing Agent
Benn Zuckerman
Rodeo Realty
License #: 01917204
Phone: –
Neighborhood: Around This Home
Neighborhood: Local Demographics
Market Trends Charts
Nearby Homes for Sale
5179 Knollwood Way is a Single Family Residence in Woodland Hills, CA 91364. This 2,676 square foot property sits on a 5,011 Sq Ft Lot and features 4 bedrooms & 3 full bathrooms. It is currently priced at $1,500,000 and was built in 2002. This address can also be written as 5179 Knollwood Way, Woodland Hills, CA 91364.
©2025 California Regional MLS. All rights reserved. All data, including all measurements and calculations of area, is obtained from various sources and has not been, and will not be, verified by broker or MLS. All information should be independently reviewed and verified for accuracy. Properties may or may not be listed by the office/agent presenting the information. Information provided is for personal, non-commercial use by the viewer and may not be redistributed without explicit authorization from California Regional MLS.
Presently MLSListings.com displays Active, Contingent, Pending, and Recently Sold listings. Recently Sold listings are properties which were sold within the last three years. After that period listings are no longer displayed in MLSListings.com. Pending listings are properties under contract and no longer available for sale. Contingent listings are properties where there is an accepted offer, and seller may be seeking back-up offers. Active listings are available for sale.
This listing information is up-to-date as of August 18, 2025. For the most current information, please contact Desiree Zuckerman, (818) 657-4690
