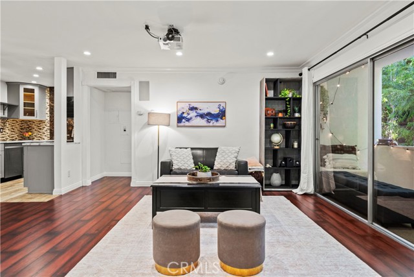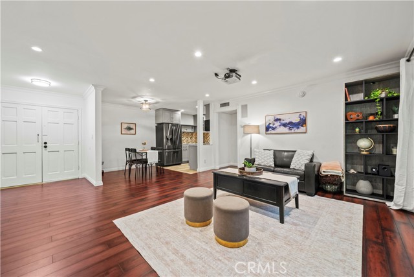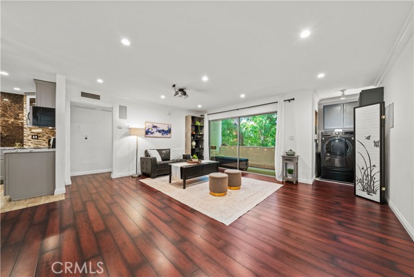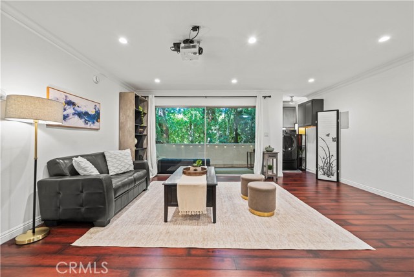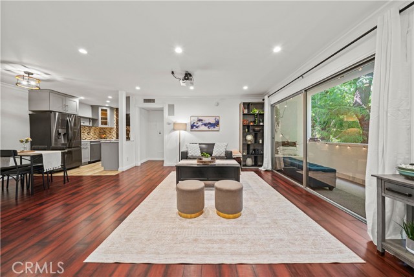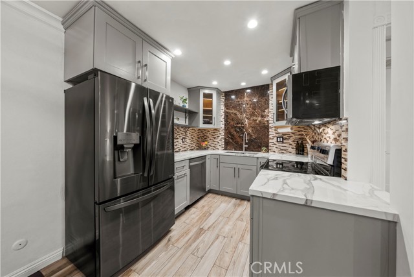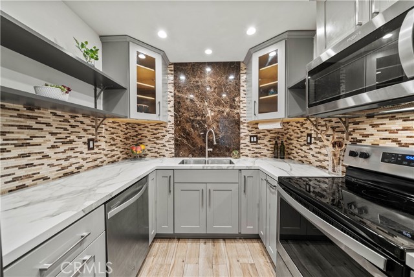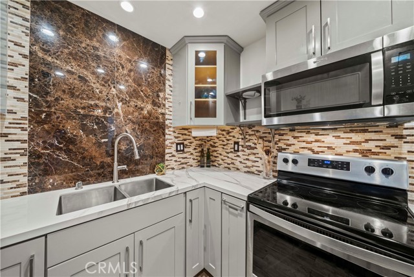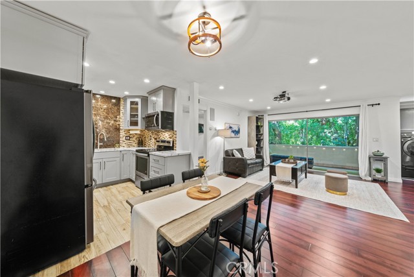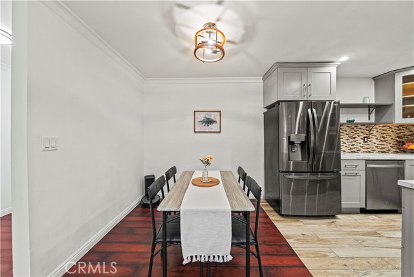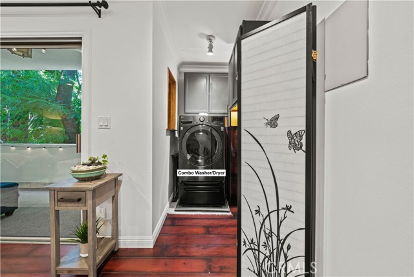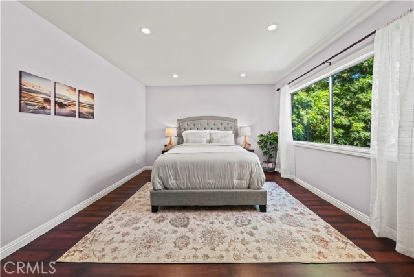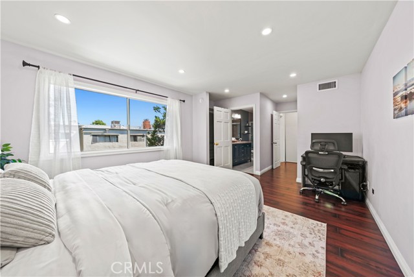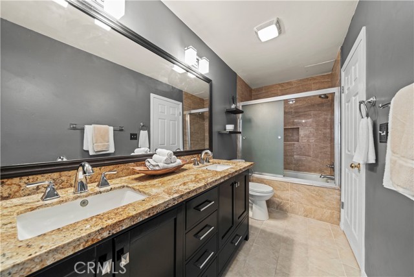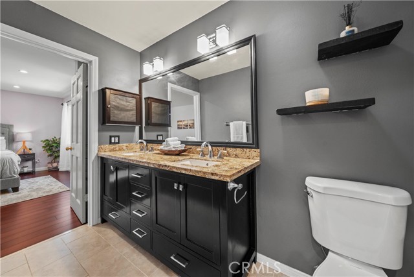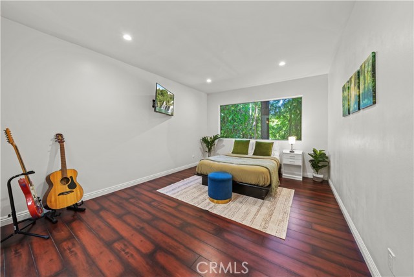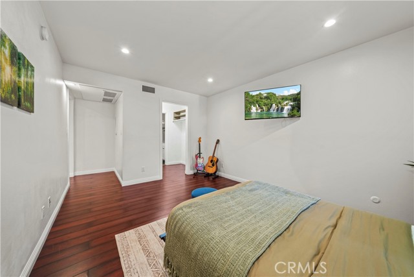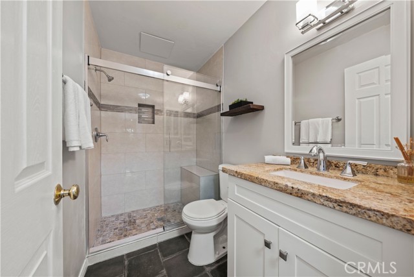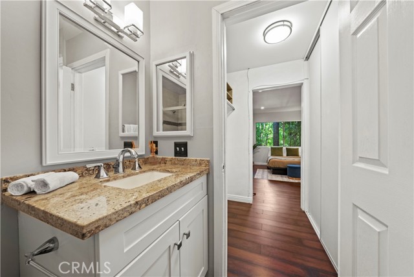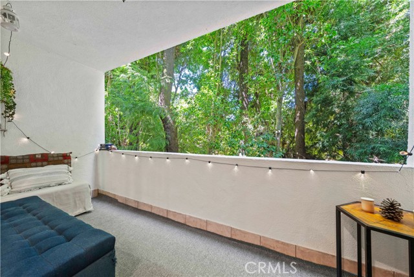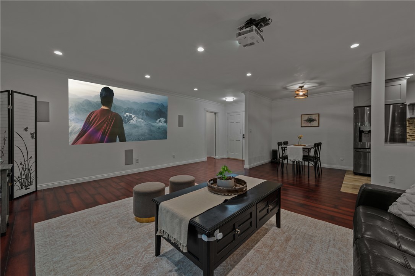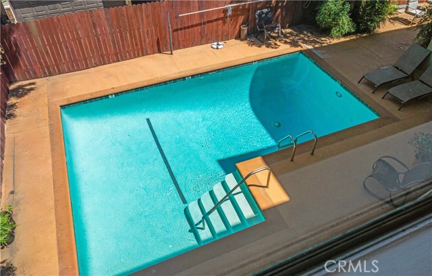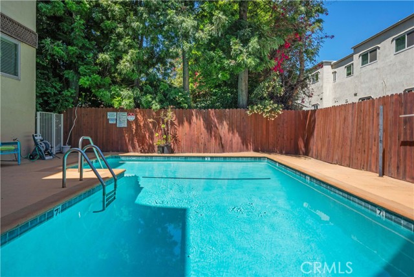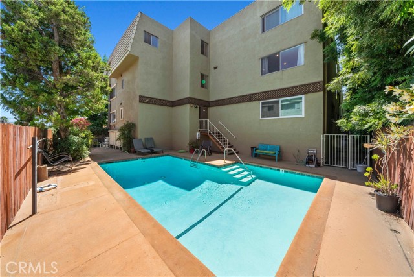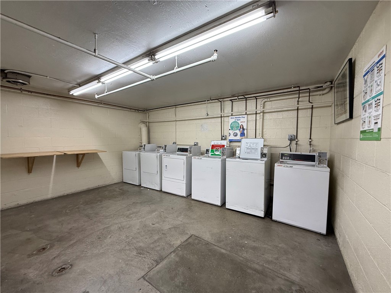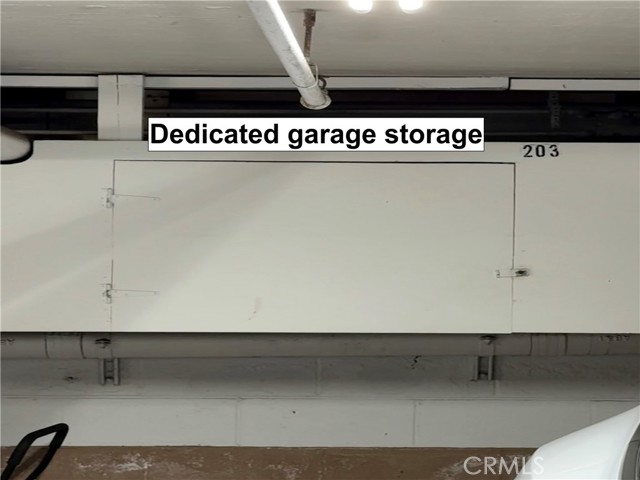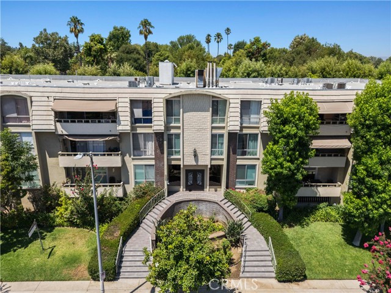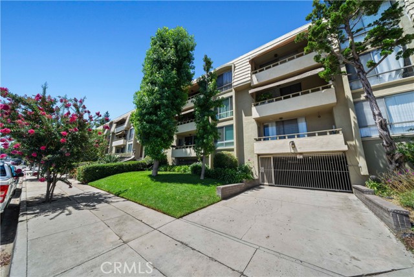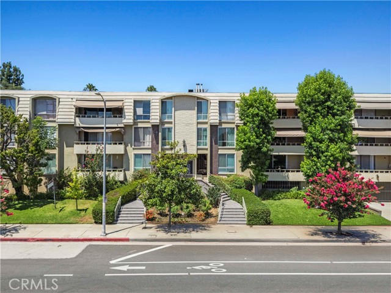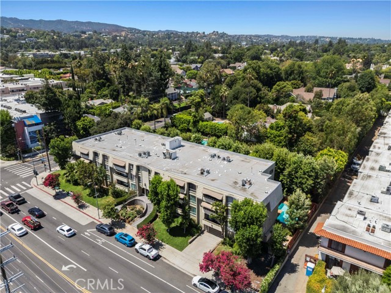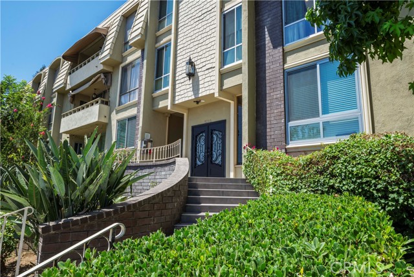Property Details
About this Property
Welcome to this stunning, remodeled end-unit that boasts a split-wing floor plan with 2 primary suites, 2 updated en-suite bathrooms, dedicated parking, garage storage, and an IN-UNIT COMBO WASHER/DRYER UNIT! Enter through the double-door entry into this immaculate unit with a large living room that's designed for entertaining complete with recessed lights and a CEILING PROJECTOR and BUILT-IN SURROUND SOUND SYSTEM providing a true movie-like experience. Your custom-designed kitchen features stunning porcelain countertops, mosaic tile backsplash, modern shaker style soft-close cabinetry with two Lazy Susans and a pull-out spice rack, stainless steel appliances, recessed lighting, and Italian-tiled flooring. Natural light pours in through the large windows of both bedrooms which offer privacy being set on opposite ends. One side features a walk-in closet, office desk area, and a bathroom that screams modern elegance boasting a double-sink vanity with granite countertops, floating shelves, and a drop-in bathtub adorned with beautiful tiled walls and floors. The other suite includes a wall-mounted TV, a bathroom featuring an updated vanity with granite countertops, and a walk-in shower with a bench seat, frameless sliding shower doors, and beautiful tiled walls. Your private living r
MLS Listing Information
MLS #
CRSR25168309
MLS Source
California Regional MLS
Days on Site
20
Interior Features
Bedrooms
Ground Floor Bedroom, Primary Suite/Retreat, Primary Suite/Retreat - 2+
Appliances
Dishwasher, Garbage Disposal, Microwave, Other, Oven Range, Oven Range - Electric, Refrigerator, Dryer, Washer
Dining Room
In Kitchen, Other
Fireplace
None
Flooring
Laminate, Other
Laundry
Laundry Area, Other
Cooling
Central Forced Air
Heating
Central Forced Air
Exterior Features
Roof
Flat, Other
Foundation
Permanent
Pool
Community Facility, In Ground
Parking, School, and Other Information
Garage/Parking
Assigned Spaces, Common Parking - Public, Common Parking - Shared, Covered Parking, Garage, Gate/Door Opener, Off-Street Parking, Other, Parking Area, Parking Space(s), Private / Exclusive, Side By Side, Garage: 1 Car(s)
Elementary District
Los Angeles Unified
High School District
Los Angeles Unified
HOA Fee
$447
HOA Fee Frequency
Monthly
Complex Amenities
Additional Storage, Barbecue Area, Community Pool, Other
Zoning
LAR3
Neighborhood: Around This Home
Neighborhood: Local Demographics
Market Trends Charts
Nearby Homes for Sale
5215 Balboa Bld 203 is a Condominium in Encino, CA 91316. This 1,095 square foot property sits on a 0.508 Acres Lot and features 2 bedrooms & 2 full bathrooms. It is currently priced at $569,500 and was built in 1971. This address can also be written as 5215 Balboa Bld #203, Encino, CA 91316.
©2025 California Regional MLS. All rights reserved. All data, including all measurements and calculations of area, is obtained from various sources and has not been, and will not be, verified by broker or MLS. All information should be independently reviewed and verified for accuracy. Properties may or may not be listed by the office/agent presenting the information. Information provided is for personal, non-commercial use by the viewer and may not be redistributed without explicit authorization from California Regional MLS.
Presently MLSListings.com displays Active, Contingent, Pending, and Recently Sold listings. Recently Sold listings are properties which were sold within the last three years. After that period listings are no longer displayed in MLSListings.com. Pending listings are properties under contract and no longer available for sale. Contingent listings are properties where there is an accepted offer, and seller may be seeking back-up offers. Active listings are available for sale.
This listing information is up-to-date as of August 19, 2025. For the most current information, please contact Casey Schein
