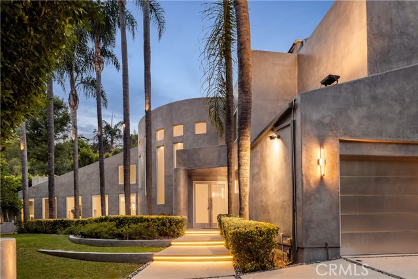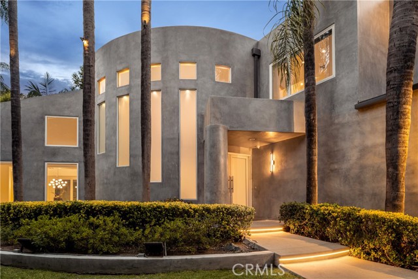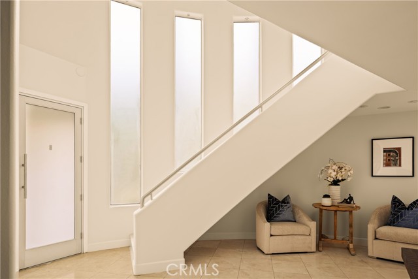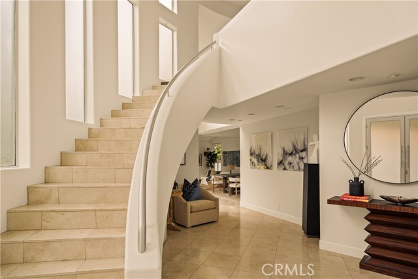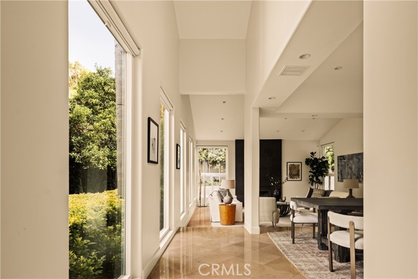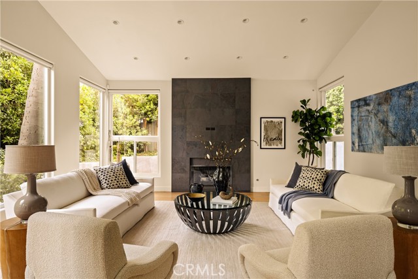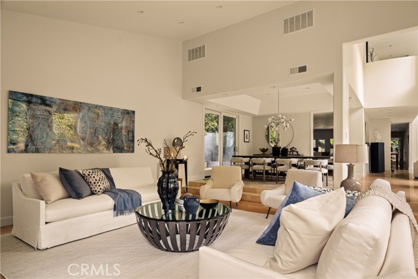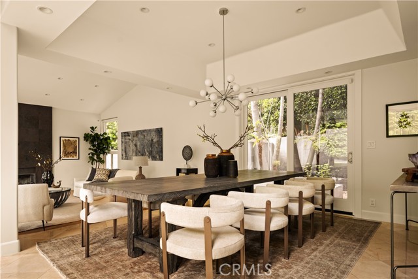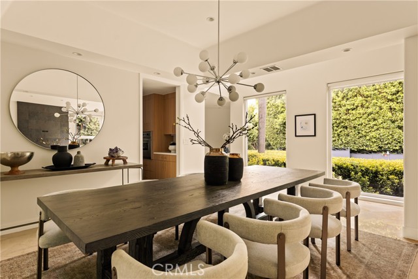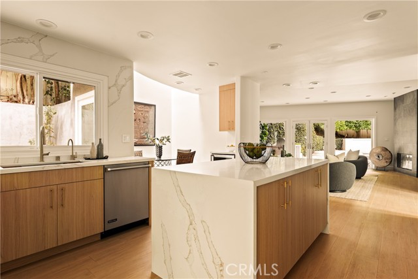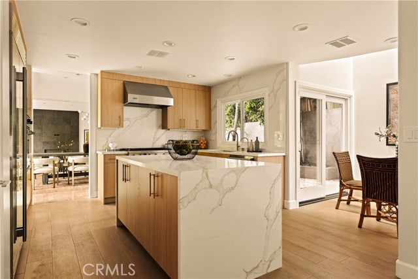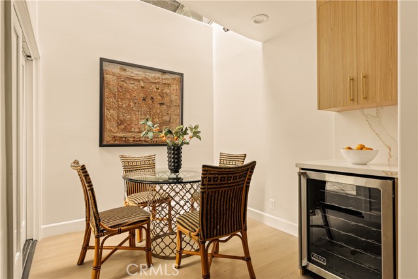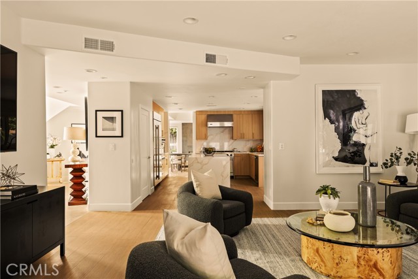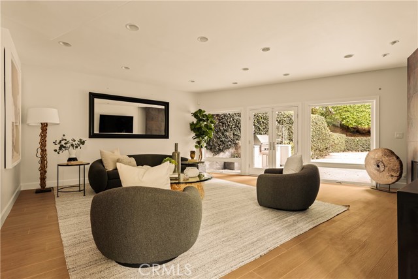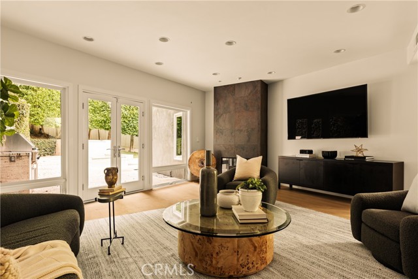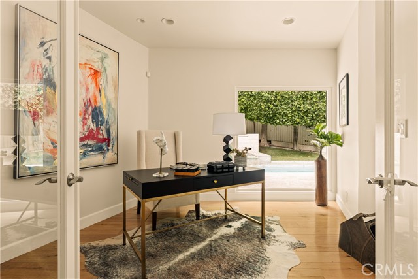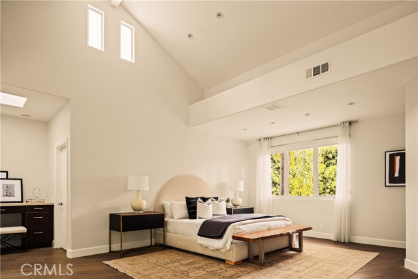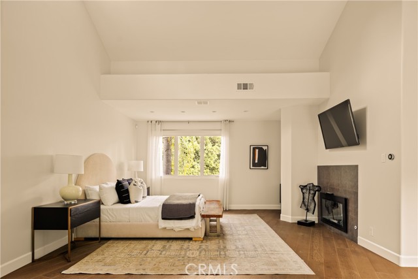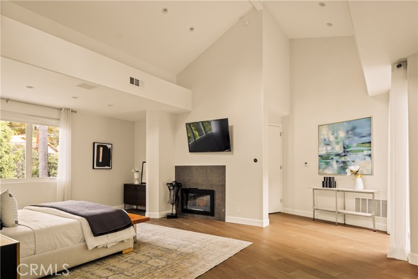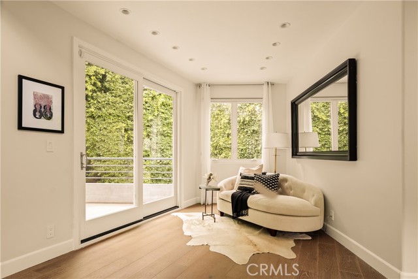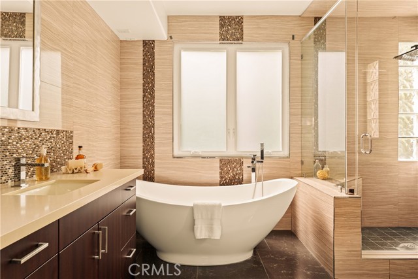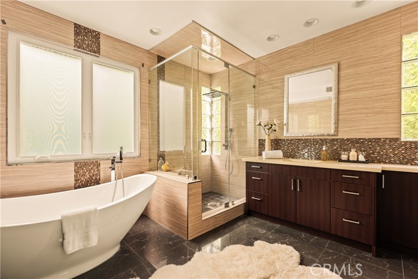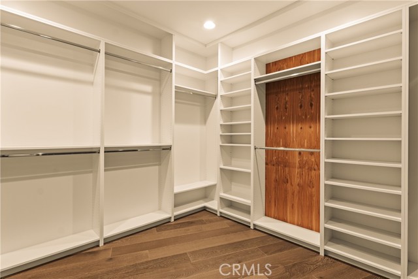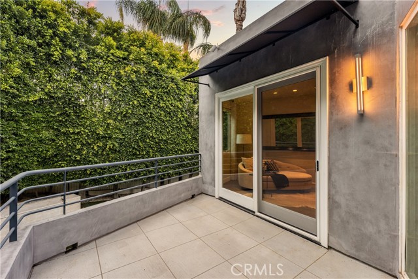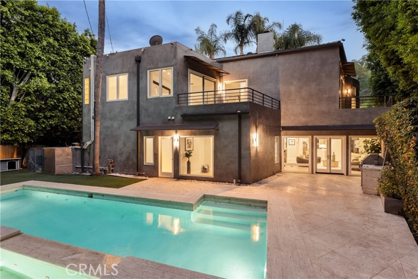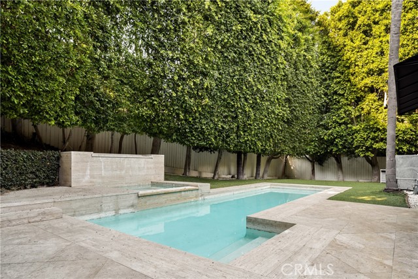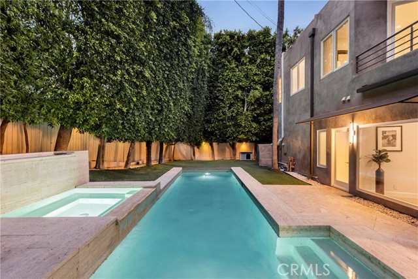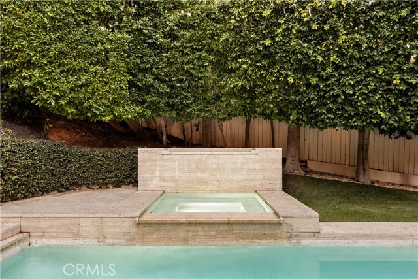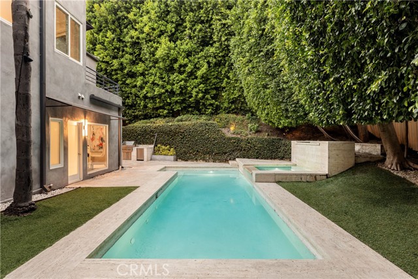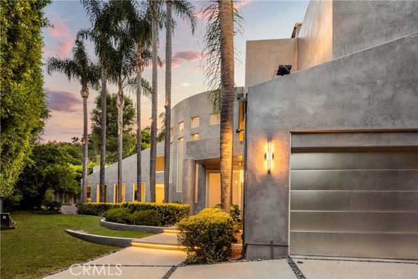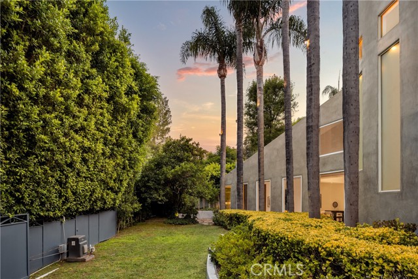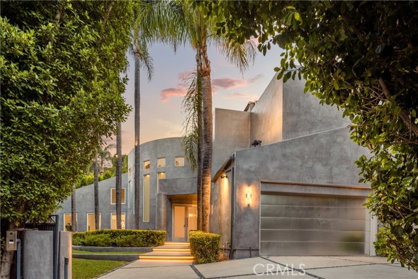4035 Pacheco Dr, Sherman Oaks, CA 91403
$3,600,000 Mortgage Calculator Active Single Family Residence
Property Details
Upcoming Open Houses
About this Property
Gated and ultra-private, this 5-bedroom, 4.5-bath architectural retreat spans 4,398 sqft on a 10,733 sqft lot in prime Sherman Oaks, blending bold design with modern elegance. Defined by its sweeping curved façade, towering walls of glass, and soaring ceilings, the residence is finished with premium materials including Porcelanosa tile, imported travertine, white oak floors, and Cream Marfil Select marble. A dramatic foyer leads into expansive, light-filled living spaces, including a sophisticated formal living room, dining area, and family room with direct access to the backyard. The remodeled chef’s kitchen is a standout, featuring sleek cabinetry, a waterfall island, new under-mount sink, Sub-Zero refrigerator, and professional-grade Viking appliances. Upstairs, the luxurious primary suite offers vaulted ceilings, a private balcony, a cozy sitting area with fireplace, a large walk-in closet, and a spa-like bathroom featuring an oversized shower and soaking tub. Multiple balconies and patios create seamless indoor-outdoor flow throughout the home. The lush entertainer’s backyard boasts a sparkling saltwater pool with cascading waterfall, built-in Viking BBQ, and low-maintenance landscaping for ultimate relaxation and gatherings. Additional amenities include a 12-camera security
MLS Listing Information
MLS #
CRSR25159904
MLS Source
California Regional MLS
Days on Site
30
Interior Features
Bedrooms
Ground Floor Bedroom, Primary Suite/Retreat
Kitchen
Other, Pantry
Appliances
Built-in BBQ Grill, Dishwasher, Microwave, Other, Oven - Gas, Oven Range - Gas, Refrigerator, Dryer, Washer
Dining Room
Breakfast Nook, Dining Area in Living Room, Formal Dining Room, In Kitchen, Other
Family Room
Other, Separate Family Room
Fireplace
Family Room, Living Room, Primary Bedroom
Laundry
In Laundry Room, Other
Cooling
Central Forced Air
Heating
Central Forced Air, Fireplace
Exterior Features
Roof
Other
Pool
Gunite, Heated, In Ground, Other, Pool - Yes, Spa - Private
Style
Contemporary
Parking, School, and Other Information
Garage/Parking
Garage, Gate/Door Opener, Off-Street Parking, Other, Private / Exclusive, Garage: 2 Car(s)
Elementary District
Los Angeles Unified
High School District
Los Angeles Unified
HOA Fee
$0
Zoning
LAR1
Contact Information
Listing Agent
George Ouzounian
The Agency
License #: 01948763
Phone: (818) 900-4259
Co-Listing Agent
Gina Michelle
The Agency
License #: 01503003
Phone: (818) 850-1458
Neighborhood: Around This Home
Neighborhood: Local Demographics
Market Trends Charts
Nearby Homes for Sale
4035 Pacheco Dr is a Single Family Residence in Sherman Oaks, CA 91403. This 4,398 square foot property sits on a 10,733 Sq Ft Lot and features 5 bedrooms & 4 full and 1 partial bathrooms. It is currently priced at $3,600,000 and was built in 1990. This address can also be written as 4035 Pacheco Dr, Sherman Oaks, CA 91403.
©2025 California Regional MLS. All rights reserved. All data, including all measurements and calculations of area, is obtained from various sources and has not been, and will not be, verified by broker or MLS. All information should be independently reviewed and verified for accuracy. Properties may or may not be listed by the office/agent presenting the information. Information provided is for personal, non-commercial use by the viewer and may not be redistributed without explicit authorization from California Regional MLS.
Presently MLSListings.com displays Active, Contingent, Pending, and Recently Sold listings. Recently Sold listings are properties which were sold within the last three years. After that period listings are no longer displayed in MLSListings.com. Pending listings are properties under contract and no longer available for sale. Contingent listings are properties where there is an accepted offer, and seller may be seeking back-up offers. Active listings are available for sale.
This listing information is up-to-date as of August 20, 2025. For the most current information, please contact George Ouzounian, (818) 900-4259
