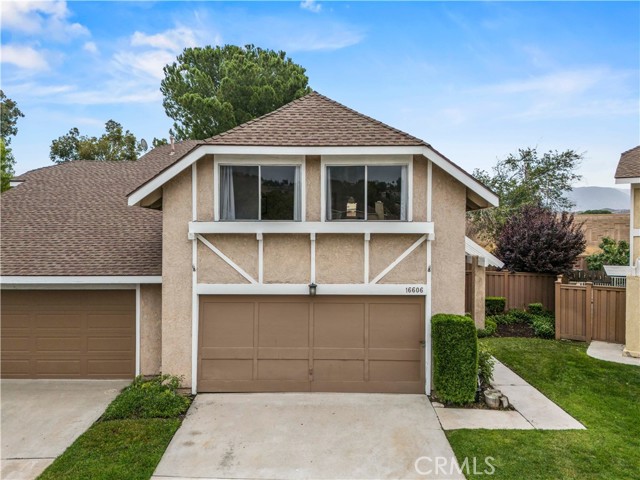16606 Shinedale Dr, Canyon Country, CA 91387
$625,000 Mortgage Calculator Sold on Dec 3, 2025 Townhouse
Property Details
About this Property
Welcome to the LARGEST and BEST PRICED home in this neighborhood! This beautifully remodeled 4-bedroom, 2-bathroom townhome at the end of the cul-de-sac shows light and bright with fresh, modern updates throughout! The moment you step inside, you’re greeted with stunning, newer wood-like flooring in the spacious living room that features a ceiling fan and fireplace and flows seamlessly into your remarkable kitchen, thoughtfully designed with newer quartz countertops, stylish beige cabinetry accented by matte black hardware, sleek stainless steel appliances, newer single-basin sink with a modern commercial style faucet, a pantry, and recessed lighting that brings the whole space to life. Downstairs, you also have one bedroom and a three quarter bathroom with two sinks and walk-in shower—perfect as a downstairs primary primary suite or serving family and live-in guests. Upstairs you’ll find your 3 additional bedrooms and a full bath with one of those bedrooms that stands out with its massive space providing endless possibilities as a game room, theater room, play room, home office, etc., and it even includes a spacious walk-in closet offering flexibility and convenience. Freshly laid sod completes your large and spacious backyard and side yard with no rear neighbors! WiFi enabled w
MLS Listing Information
MLS #
CRSR25150143
MLS Source
California Regional MLS
Interior Features
Bedrooms
Ground Floor Bedroom, Primary Suite/Retreat
Kitchen
Other, Pantry
Appliances
Dishwasher, Microwave, Other, Oven Range, Oven Range - Gas, Refrigerator, Dryer, Washer
Fireplace
Gas Burning, Gas Starter, Living Room, Other Location, Raised Hearth
Flooring
Other
Laundry
Hookup - Gas Dryer, In Garage
Cooling
Ceiling Fan, Central Forced Air
Heating
Central Forced Air, Fireplace, Forced Air, Gas
Exterior Features
Roof
Composition, Shingle
Foundation
Permanent, Slab
Pool
Community Facility, Heated, In Ground, Spa - Community Facility
Parking, School, and Other Information
Garage/Parking
Common Parking - Public, Garage, Off-Street Parking, Other, Side By Side, Garage: 2 Car(s)
High School District
William S. Hart Union High
HOA Fee
$424
HOA Fee Frequency
Monthly
Complex Amenities
Community Pool, Other
Zoning
SCUR2
Neighborhood: Around This Home
Neighborhood: Local Demographics
Market Trends Charts
16606 Shinedale Dr is a Townhouse in Canyon Country, CA 91387. This 2,050 square foot property sits on a 4.083 Acres Lot and features 4 bedrooms & 2 full bathrooms. It is currently priced at $625,000 and was built in 1980. This address can also be written as 16606 Shinedale Dr, Canyon Country, CA 91387.
©2025 California Regional MLS. All rights reserved. All data, including all measurements and calculations of area, is obtained from various sources and has not been, and will not be, verified by broker or MLS. All information should be independently reviewed and verified for accuracy. Properties may or may not be listed by the office/agent presenting the information. Information provided is for personal, non-commercial use by the viewer and may not be redistributed without explicit authorization from California Regional MLS.
Presently MLSListings.com displays Active, Contingent, Pending, and Recently Sold listings. Recently Sold listings are properties which were sold within the last three years. After that period listings are no longer displayed in MLSListings.com. Pending listings are properties under contract and no longer available for sale. Contingent listings are properties where there is an accepted offer, and seller may be seeking back-up offers. Active listings are available for sale.
This listing information is up-to-date as of December 03, 2025. For the most current information, please contact Casey Schein
