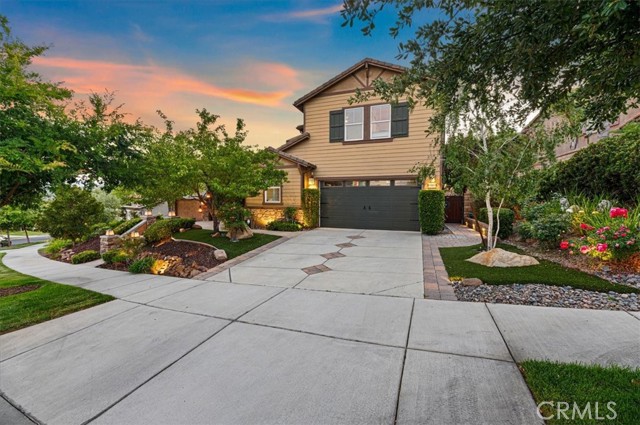22517 Skipping Stone Dr, Saugus, CA 91350
$1,100,000 Mortgage Calculator Sold on Aug 5, 2025 Single Family Residence
Property Details
About this Property
Welcome to one of the most magical and uniquely customized pool homes in the coveted gated community of River Village. Overflowing with character and creativity, this one-of-a-kind property blends luxurious living with warm & serene calmness. Perched on a premium lot with sweeping views, this exceptional residence offers privacy & a show-stopping backyard that was built to impress—featuring a resort-style Pebble Tec pool & spa with cascading waterfalls, an enchanting grotto, and ambient lighting. Wraparound covered patios, large side yard, lush landscaping, & copper European rain collectors complete the entertainer’s oasis. Inside, the magic continues. A Star Wars-themed garage w/ Tesla Charger, & built-in storage, a Haunted Mansion-inspired powder room with a real artifact from the original attraction, rich detailed upgrades throughout—including coffered ceilings, stonework, and bespoke lighting plates, offering touches you simply won’t find elsewhere. Additionally to the 4 bedrooms, there's a bonus room, an upstairs loft with custom built-ins, and 2 formal rooms upon entrance. Complete with PAID OFF Solar, this is more than a home—it’s an experience. Located in a gated master-planned community with pools, a 29-acre park, scenic paseos, and easy access to shopping, schools, and
MLS Listing Information
MLS #
CRSR25142371
MLS Source
California Regional MLS
Interior Features
Bedrooms
Ground Floor Bedroom, Primary Suite/Retreat
Kitchen
Other, Pantry
Appliances
Dishwasher, Garbage Disposal, Hood Over Range, Microwave, Other, Oven - Gas, Oven Range - Built-In
Dining Room
Breakfast Bar, Breakfast Nook, Formal Dining Room, In Kitchen
Family Room
Other
Fireplace
Gas Burning, Living Room
Laundry
In Laundry Room, Upper Floor
Cooling
Ceiling Fan, Central Forced Air
Heating
Central Forced Air, Fireplace
Exterior Features
Roof
Tile
Foundation
Slab
Pool
Heated, In Ground, Other, Pool - Yes, Spa - Private
Style
Traditional
Parking, School, and Other Information
Garage/Parking
Garage, Other, Garage: 3 Car(s)
High School District
William S. Hart Union High
HOA Fee
$185
HOA Fee Frequency
Monthly
Complex Amenities
Barbecue Area, Picnic Area
Zoning
SCUR3
Neighborhood: Around This Home
Neighborhood: Local Demographics
Market Trends Charts
22517 Skipping Stone Dr is a Single Family Residence in Saugus, CA 91350. This 2,860 square foot property sits on a 7,795 Sq Ft Lot and features 4 bedrooms & 2 full and 1 partial bathrooms. It is currently priced at $1,100,000 and was built in 2011. This address can also be written as 22517 Skipping Stone Dr, Saugus, CA 91350.
©2025 California Regional MLS. All rights reserved. All data, including all measurements and calculations of area, is obtained from various sources and has not been, and will not be, verified by broker or MLS. All information should be independently reviewed and verified for accuracy. Properties may or may not be listed by the office/agent presenting the information. Information provided is for personal, non-commercial use by the viewer and may not be redistributed without explicit authorization from California Regional MLS.
Presently MLSListings.com displays Active, Contingent, Pending, and Recently Sold listings. Recently Sold listings are properties which were sold within the last three years. After that period listings are no longer displayed in MLSListings.com. Pending listings are properties under contract and no longer available for sale. Contingent listings are properties where there is an accepted offer, and seller may be seeking back-up offers. Active listings are available for sale.
This listing information is up-to-date as of August 05, 2025. For the most current information, please contact Chase Gentry
