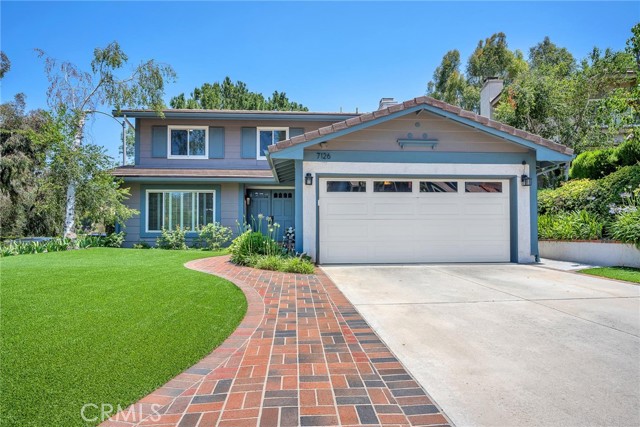7126 Shadow Ridge Ct, West Hills, CA 91307
$1,215,000 Mortgage Calculator Sold on Aug 14, 2025 Single Family Residence
Property Details
About this Property
Absolutely stunning home located in the much sought after Castle Peak Estates and the Las Virgenes School District. This beautifully updated and impeccably cared for home is situated on a sweeping corner lot beautifully landscaped with terrific curb appeal. Custom brick paver walkway with double door entry leads you to the spacious living room with gorgeous picture window, a large formal dining room and downstairs powder room. The open floor plan combines a gourmet kitchen with granite counters, custom tile backsplash new stainless steel appliances and breakfast bar with an expansive family room with hardwood floors, built-in cabinets and fireplace. Walk out from the family room to the serenity of the most amazing park-like backyard with a huge custom patio cover with recessed lighting, sparkling pool and spa, lush landscaping and a large grassy area perfect for entertaining for any occasion. The extensive upgrades also include recessed lighting, plantation shutters, dual pane windows and Solar System with Back-Up Battery. Upstairs you will find the spacious primary suite with a beautiful remodeled bath and spacious walk-in closet. The remaining bedrooms are all generous in size along with another lovely remodeled bath. It doesn't get any better than this. This is truly a special
MLS Listing Information
MLS #
CRSR25136503
MLS Source
California Regional MLS
Interior Features
Bedrooms
Primary Suite/Retreat, Other
Kitchen
Other
Appliances
Dishwasher, Garbage Disposal, Hood Over Range, Microwave, Other, Oven - Electric, Refrigerator, Trash Compactor
Dining Room
Breakfast Bar, Formal Dining Room, In Kitchen
Family Room
Other
Fireplace
Family Room
Laundry
In Garage
Cooling
Ceiling Fan, Central Forced Air
Heating
Central Forced Air, Solar
Exterior Features
Roof
Concrete, Tile
Foundation
Slab
Pool
Heated, Heated - Gas, In Ground, Pool - Yes, Spa - Private
Style
Craftsman
Parking, School, and Other Information
Garage/Parking
Garage, Other, Garage: 2 Car(s)
Elementary District
Las Virgenes Unified
High School District
Las Virgenes Unified
HOA Fee
$140
HOA Fee Frequency
Monthly
Complex Amenities
Other
Zoning
LARE11
Neighborhood: Around This Home
Neighborhood: Local Demographics
Market Trends Charts
7126 Shadow Ridge Ct is a Single Family Residence in West Hills, CA 91307. This 2,047 square foot property sits on a 7,982 Sq Ft Lot and features 3 bedrooms & 2 full and 1 partial bathrooms. It is currently priced at $1,215,000 and was built in 1985. This address can also be written as 7126 Shadow Ridge Ct, West Hills, CA 91307.
©2025 California Regional MLS. All rights reserved. All data, including all measurements and calculations of area, is obtained from various sources and has not been, and will not be, verified by broker or MLS. All information should be independently reviewed and verified for accuracy. Properties may or may not be listed by the office/agent presenting the information. Information provided is for personal, non-commercial use by the viewer and may not be redistributed without explicit authorization from California Regional MLS.
Presently MLSListings.com displays Active, Contingent, Pending, and Recently Sold listings. Recently Sold listings are properties which were sold within the last three years. After that period listings are no longer displayed in MLSListings.com. Pending listings are properties under contract and no longer available for sale. Contingent listings are properties where there is an accepted offer, and seller may be seeking back-up offers. Active listings are available for sale.
This listing information is up-to-date as of August 14, 2025. For the most current information, please contact Ann Cohen
