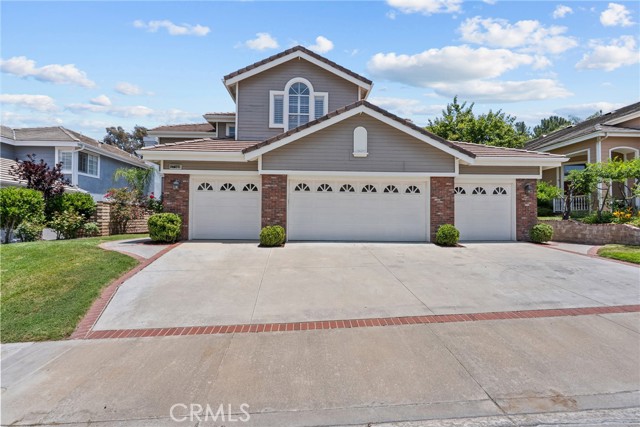27318 Chesterfield Dr, Valencia, CA 91354
$1,067,050 Mortgage Calculator Sold on Aug 8, 2025 Single Family Residence
Property Details
About this Property
Welcome to this beautifully updated 5-bedroom, 3-bathroom home nestled on a quiet cul-de-sac in the highly sought-after Northbridge community. Boasting exceptional curb appeal and surrounded by lush, tree-lined streets, this home offers the perfect blend of comfort, elegance, and convenience. Step inside to a grand entryway featuring soaring vaulted ceilings and stately columns, setting the tone for the spacious layout. The main floor includes a convenient bedroom and full bathroom—ideal for guests or multigenerational living. The family room features a cozy fireplace, and is open to the Kitchen with updated lighting, custom wallpaper, newer appliances adding a modern touch. Upstairs, you'll find generously sized bedrooms and a luxurious primary suite complete with vaulted ceilings, its own fireplace, a large walk-in closet, and a spa-inspired bathroom featuring dual sinks, a soaking tub, and a separate walk-in shower. Enjoy California living at its finest in the beautifully landscaped backyard with a built-in spa and tranquil water feature, plus a built-in BBQ—perfect for entertaining. The 4-car garage includes wrap-around storage, providing ample room for vehicles, hobbies, and more. Other highlights include plantation shutters on downstairs windows and upgraded finishes th
MLS Listing Information
MLS #
CRSR25133297
MLS Source
California Regional MLS
Interior Features
Bedrooms
Ground Floor Bedroom, Primary Suite/Retreat, Other
Kitchen
Pantry
Appliances
Dishwasher, Garbage Disposal, Microwave, Oven - Double, Oven Range - Built-In, Washer
Dining Room
Formal Dining Room, In Kitchen
Family Room
Other
Fireplace
Family Room, Primary Bedroom
Laundry
Hookup - Gas Dryer, In Laundry Room
Cooling
Ceiling Fan, Central Forced Air
Heating
Central Forced Air
Exterior Features
Roof
Tile
Foundation
Slab
Pool
Community Facility, Heated, Spa - Community Facility, Spa - Private
Style
Traditional
Parking, School, and Other Information
Garage/Parking
Garage, Other, Garage: 4 Car(s)
High School District
William S. Hart Union High
HOA Fee
$65
HOA Fee Frequency
Monthly
Complex Amenities
Club House, Community Pool, Playground
Zoning
SCUR1
Neighborhood: Around This Home
Neighborhood: Local Demographics
Market Trends Charts
27318 Chesterfield Dr is a Single Family Residence in Valencia, CA 91354. This 2,870 square foot property sits on a 6,882 Sq Ft Lot and features 5 bedrooms & 3 full bathrooms. It is currently priced at $1,067,050 and was built in 1993. This address can also be written as 27318 Chesterfield Dr, Valencia, CA 91354.
©2025 California Regional MLS. All rights reserved. All data, including all measurements and calculations of area, is obtained from various sources and has not been, and will not be, verified by broker or MLS. All information should be independently reviewed and verified for accuracy. Properties may or may not be listed by the office/agent presenting the information. Information provided is for personal, non-commercial use by the viewer and may not be redistributed without explicit authorization from California Regional MLS.
Presently MLSListings.com displays Active, Contingent, Pending, and Recently Sold listings. Recently Sold listings are properties which were sold within the last three years. After that period listings are no longer displayed in MLSListings.com. Pending listings are properties under contract and no longer available for sale. Contingent listings are properties where there is an accepted offer, and seller may be seeking back-up offers. Active listings are available for sale.
This listing information is up-to-date as of August 08, 2025. For the most current information, please contact Michelle Dubner, (661) 219-5517
