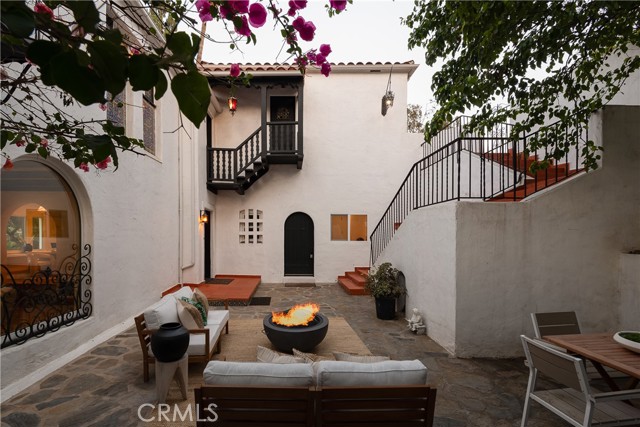2982 Edgewick Rd, Glendale, CA 91206
$2,043,300 Mortgage Calculator Sold on Jul 29, 2025 Single Family Residence
Property Details
About this Property
Tucked away in the highly sought-after Chevy Chase Canyon Estates , this 1929 Spanish Revival offers timeless character and modern amenities with sweeping views from nearly every room. Enter the gate to an captivating open air Spanish courtyard complete with arched entryways and mature landscaping. Freshly renovated, featuring 4-bedrooms, 4-bathrooms and over 3,700 sq ft. of designer living space on a spacious 9,400 sqft lot. The main level features a sunlit living room with hardwood floors, arched windows, vaulted wood beamed ceilings, and a decorative fireplace. The remodeled kitchen showcases custom cabinetry, smart appliances with wifi technology, quartz countertops, brass hardware, and a breakfast nook framed by treetop views. The formal dining room opens to a balcony with sweeping views of the surrounding nature landscape. A newly finished Spanish-style staircase complete with deco tile leads to the spacious primary suite. Featuring French doors that open to the panoramic canyon and golf course views. This suite is finished with custom light fixtures, a private Juliet balcony overlooking the courtyard, two closets, and an updated en-suite bath with tiled shower. Down the hall, one of the secondary bedrooms enjoys elevated views through large windows and direct access
MLS Listing Information
MLS #
CRSR25129039
MLS Source
California Regional MLS
Interior Features
Bedrooms
Primary Suite/Retreat
Kitchen
Other
Appliances
Dishwasher, Garbage Disposal, Ice Maker, Other, Oven - Double, Refrigerator, Dryer, Washer
Dining Room
Formal Dining Room, In Kitchen
Fireplace
Gas Burning, Living Room, Other Location
Laundry
Chute, In Laundry Room
Cooling
Ceiling Fan, Central Forced Air, Other, Window/Wall Unit
Heating
Central Forced Air, Fireplace
Exterior Features
Roof
Tile
Foundation
Combination
Pool
None
Style
Spanish
Parking, School, and Other Information
Garage/Parking
Garage, Garage: 2 Car(s)
Elementary District
Glendale Unified
High School District
Glendale Unified
Water
Other
HOA Fee
$0
Zoning
GLR1R*
Contact Information
Listing Agent
Gina Michelle
The Agency
License #: 01503003
Phone: (818) 850-1458
Co-Listing Agent
Joseph Sichi
The Agency
License #: 02232691
Phone: –
Neighborhood: Around This Home
Neighborhood: Local Demographics
Market Trends Charts
2982 Edgewick Rd is a Single Family Residence in Glendale, CA 91206. This 3,729 square foot property sits on a 9,443 Sq Ft Lot and features 4 bedrooms & 4 full bathrooms. It is currently priced at $2,043,300 and was built in 1929. This address can also be written as 2982 Edgewick Rd, Glendale, CA 91206.
©2025 California Regional MLS. All rights reserved. All data, including all measurements and calculations of area, is obtained from various sources and has not been, and will not be, verified by broker or MLS. All information should be independently reviewed and verified for accuracy. Properties may or may not be listed by the office/agent presenting the information. Information provided is for personal, non-commercial use by the viewer and may not be redistributed without explicit authorization from California Regional MLS.
Presently MLSListings.com displays Active, Contingent, Pending, and Recently Sold listings. Recently Sold listings are properties which were sold within the last three years. After that period listings are no longer displayed in MLSListings.com. Pending listings are properties under contract and no longer available for sale. Contingent listings are properties where there is an accepted offer, and seller may be seeking back-up offers. Active listings are available for sale.
This listing information is up-to-date as of July 30, 2025. For the most current information, please contact Gina Michelle, (818) 850-1458
