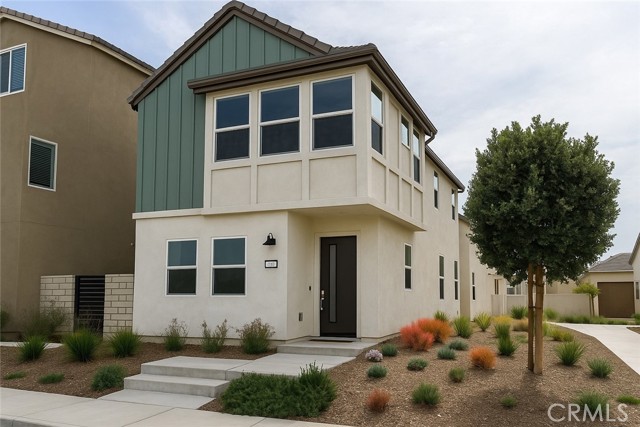27014 Sleeping Giant, Valencia, CA 91381
$799,999 Mortgage Calculator Sold on Aug 12, 2025 Single Family Residence
Property Details
About this Property
Welcome to the beautifully designed Five Point Norton Plan, a two-story almost new home that combines comfort, style, and functionality with no shared walls and a low HOA. As you enter through the charming covered entry, you're greeted by a spacious great room that flows seamlessly into an open dining area and a well-appointed kitchen. The kitchen features elegant white 42” self-closing cabinets with black matte hardware, quartz countertops, a deep stainless steel sink, a center island, and a walk-in pantry- perfect for both everyday living and entertaining. The first floor also includes a private bedroom with a walk-in closet and access to a full bathroom, offering an ideal space for guests or multigenerational living. Just off the 2-car garage, you’ll find a convenient storage area for added functionality. Upstairs, the expansive primary suite offers a peaceful retreat with a walk-in closet and a private ensuite bath featuring dual sinks and a walk-in shower. Two additional spacious bedrooms, including one with a walk-in closet, share a well-appointed full bathroom. Additional features include leased solar, upstairs laundry, durable wood laminate flooring throughout the main living areas. Experience the exceptional lifestyle offered by FivePoint, featuring resort-style pools w
MLS Listing Information
MLS #
CRSR25116938
MLS Source
California Regional MLS
Interior Features
Bedrooms
Ground Floor Bedroom
Appliances
Dishwasher, Other, Oven - Gas, Oven - Self Cleaning, Oven Range - Gas
Dining Room
Breakfast Bar, Formal Dining Room, In Kitchen
Fireplace
None
Laundry
In Laundry Room, Other, Upper Floor
Cooling
Central Forced Air
Heating
Central Forced Air
Exterior Features
Foundation
Slab
Pool
Community Facility, Spa - Community Facility
Parking, School, and Other Information
Garage/Parking
Garage, Garage: 2 Car(s)
High School District
William S. Hart Union High
HOA Fee
$240
HOA Fee Frequency
Monthly
Complex Amenities
Barbecue Area, Club House, Community Pool, Other, Picnic Area, Playground
Contact Information
Listing Agent
Kathleen Berry
Pinnacle Estate Properties, Inc.
License #: 01938064
Phone: (661) 705-3200
Co-Listing Agent
Kimberly Fowlkes
Pinnacle Estate Properties, Inc.
License #: 01937824
Phone: –
Market Trends Charts
27014 Sleeping Giant is a Single Family Residence in Valencia, CA 91381. This 2,080 square foot property sits on a 3,260 Sq Ft Lot and features 4 bedrooms & 3 full bathrooms. It is currently priced at $799,999 and was built in 2024. This address can also be written as 27014 Sleeping Giant, Valencia, CA 91381.
©2025 California Regional MLS. All rights reserved. All data, including all measurements and calculations of area, is obtained from various sources and has not been, and will not be, verified by broker or MLS. All information should be independently reviewed and verified for accuracy. Properties may or may not be listed by the office/agent presenting the information. Information provided is for personal, non-commercial use by the viewer and may not be redistributed without explicit authorization from California Regional MLS.
Presently MLSListings.com displays Active, Contingent, Pending, and Recently Sold listings. Recently Sold listings are properties which were sold within the last three years. After that period listings are no longer displayed in MLSListings.com. Pending listings are properties under contract and no longer available for sale. Contingent listings are properties where there is an accepted offer, and seller may be seeking back-up offers. Active listings are available for sale.
This listing information is up-to-date as of August 12, 2025. For the most current information, please contact Kathleen Berry, (661) 705-3200
