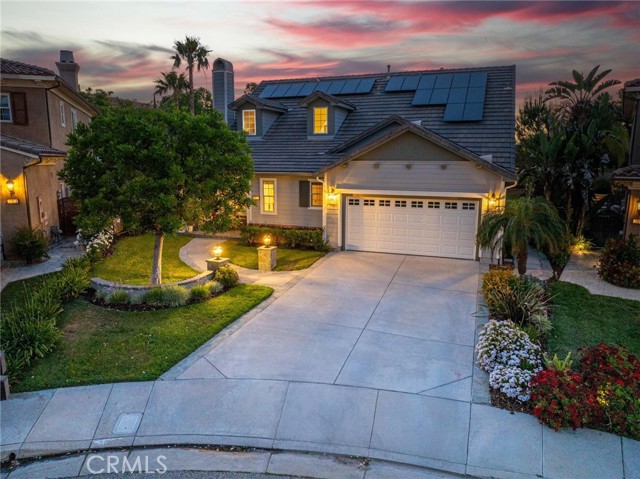26941 Redwood Bluff Ln, Valencia, CA 91381
$1,410,000 Mortgage Calculator Sold on Aug 6, 2025 Single Family Residence
Property Details
About this Property
Truly spectacular Valencia Westridge 4 bedroom with downstairs primary bedroom and huge park-like yard! Perfectly located at the end of a cul-de-sac and with no rear neighbors, exceptional privacy. As great as the yard is, the house actually matches it! Stunning kitchen remodel with quartzite counters and huge center island, white shaker custom cabinets, soft closing drawers, Wolf 6-burner stove, Sub Zero refrigerator, walk in pantry...this kitchen has it all! Fresh paint in and out and the home shows like a model. The sellers also reconfigured the access to the yard by removing the window and adding a large double opening French door to really enjoy the space. The lot is definitely pool-size (almost a quarter acre) with full BBQ cook’s station including sink, fridge and burners...it’s as nice to cook outside as in! Big covered patio, tons of grass, gorgeous waterfall/pond feature for ambiance. A truly tranquil setting with plenty of room to entertain. Inside features wood floors, tasteful window treatments and vaulted ceilings for a very open feeling upon entry. This is the popular "lives like a single story" model with the main primary bedroom downstairs with a large walk-in closet and a second "junior" primary upstairs with private bath and walk-in closet. All bedrooms are spa
MLS Listing Information
MLS #
CRSR25114854
MLS Source
California Regional MLS
Interior Features
Bedrooms
Ground Floor Bedroom, Primary Suite/Retreat, Primary Suite/Retreat - 2+
Bathrooms
Jack and Jill
Kitchen
Pantry
Appliances
Built-in BBQ Grill, Dishwasher, Microwave, Other, Oven - Gas, Oven Range - Built-In, Oven Range - Gas, Refrigerator
Dining Room
In Kitchen, Other
Family Room
Other
Fireplace
Family Room
Laundry
In Laundry Room, Other
Cooling
Ceiling Fan, Central Forced Air
Heating
Central Forced Air
Exterior Features
Pool
Community Facility, Spa - Community Facility
Parking, School, and Other Information
Garage/Parking
Garage, Off-Street Parking, Garage: 3 Car(s)
High School District
William S. Hart Union High
HOA Fee
$175
HOA Fee Frequency
Monthly
Complex Amenities
Barbecue Area, Club House, Community Pool, Picnic Area, Playground
Neighborhood: Around This Home
Neighborhood: Local Demographics
Market Trends Charts
26941 Redwood Bluff Ln is a Single Family Residence in Valencia, CA 91381. This 3,147 square foot property sits on a 9,654 Sq Ft Lot and features 4 bedrooms & 3 full and 1 partial bathrooms. It is currently priced at $1,410,000 and was built in 2004. This address can also be written as 26941 Redwood Bluff Ln, Valencia, CA 91381.
©2025 California Regional MLS. All rights reserved. All data, including all measurements and calculations of area, is obtained from various sources and has not been, and will not be, verified by broker or MLS. All information should be independently reviewed and verified for accuracy. Properties may or may not be listed by the office/agent presenting the information. Information provided is for personal, non-commercial use by the viewer and may not be redistributed without explicit authorization from California Regional MLS.
Presently MLSListings.com displays Active, Contingent, Pending, and Recently Sold listings. Recently Sold listings are properties which were sold within the last three years. After that period listings are no longer displayed in MLSListings.com. Pending listings are properties under contract and no longer available for sale. Contingent listings are properties where there is an accepted offer, and seller may be seeking back-up offers. Active listings are available for sale.
This listing information is up-to-date as of August 07, 2025. For the most current information, please contact Neal Weichel, (661) 284-5080
