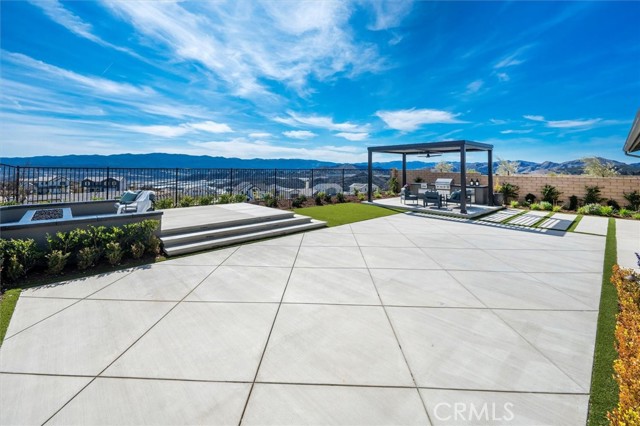28502 Sunny Ridge Ter, Castaic, CA 91384
$1,125,000 Mortgage Calculator Sold on Jul 31, 2025 Single Family Residence
Property Details
About this Property
Exquisite Entertainer’s Turnkey Home with Spectacular Views located on a Pool Sized Lot in the Prestigious Gated Williams Ranch Community! This is the Epitome of Luxury Living! Sophisticated Single Story View Home Exemplifies Impeccable Taste throughout! As you stroll up to the Front Porch you are Mesmerized by the Custom Floating Lighted Walkway. Feels like you are at a Model Home! As you enter the Elegant Formal Entry you are drawn to the Designer’s Touches, from Stunning Flooring & Gorgeous Chandeliers to the Huge Great Room overlooking Breathtaking Views. Home should be featured in a Luxury Magazine! It Boasts, Mstr Primary, 3 Large Bedrooms, Den (Could be 4th BR). Perfect for Mother-In-Qtr. Spectacular Gourmet Chef’s Kitchen w/Huge Quartz Island & Sitting Area, Stunning Backsplash, High-End SS Appliances, 3 Ovens, Custom Cabinets, Enormous Range & Hood, Pendant & Recessed Lighting plus a Large Walk-In Pantry. Fabulous features for any Chef! Great Room w/High Ceilings, Stunning Flooring & Tri-Fold Doors Leading to the Spectacular Entertainer’s Backyard w/Unparalleled Views! Formal Dining Room w/Gorgeous Chandelier overlooking Remarkable Views. Primary Suite w/High Ceilings, Custom Beams & Picturesque Views. Luxurious Upgraded Primary Bathroom w/Separate Tub & Shower w/Glass D
MLS Listing Information
MLS #
CRSR25037681
MLS Source
California Regional MLS
Interior Features
Bedrooms
Ground Floor Bedroom, Primary Suite/Retreat
Kitchen
Other, Pantry
Appliances
Built-in BBQ Grill, Dishwasher, Hood Over Range, Microwave, Other, Oven - Double, Oven - Gas, Oven Range - Built-In, Oven Range - Gas, Refrigerator
Dining Room
Breakfast Bar, Dining "L", Other
Fireplace
Fire Pit, Outside
Flooring
Other
Laundry
In Laundry Room, Other
Cooling
Ceiling Fan, Central Forced Air
Heating
Central Forced Air
Exterior Features
Roof
Concrete
Pool
Community Facility, Other, Spa - Community Facility
Style
Traditional
Parking, School, and Other Information
Garage/Parking
Garage, Other, Garage: 3 Car(s)
High School District
William S. Hart Union High
HOA Fee
$385
HOA Fee Frequency
Monthly
Complex Amenities
Barbecue Area, Club House, Community Pool, Other, Picnic Area
Zoning
LCA22*
Neighborhood: Around This Home
Neighborhood: Local Demographics
Market Trends Charts
28502 Sunny Ridge Ter is a Single Family Residence in Castaic, CA 91384. This 2,479 square foot property sits on a 9,971 Sq Ft Lot and features 3 bedrooms & 2 full and 1 partial bathrooms. It is currently priced at $1,125,000 and was built in 2023. This address can also be written as 28502 Sunny Ridge Ter, Castaic, CA 91384.
©2025 California Regional MLS. All rights reserved. All data, including all measurements and calculations of area, is obtained from various sources and has not been, and will not be, verified by broker or MLS. All information should be independently reviewed and verified for accuracy. Properties may or may not be listed by the office/agent presenting the information. Information provided is for personal, non-commercial use by the viewer and may not be redistributed without explicit authorization from California Regional MLS.
Presently MLSListings.com displays Active, Contingent, Pending, and Recently Sold listings. Recently Sold listings are properties which were sold within the last three years. After that period listings are no longer displayed in MLSListings.com. Pending listings are properties under contract and no longer available for sale. Contingent listings are properties where there is an accepted offer, and seller may be seeking back-up offers. Active listings are available for sale.
This listing information is up-to-date as of August 01, 2025. For the most current information, please contact Brenda Ross, (661) 803-5878
