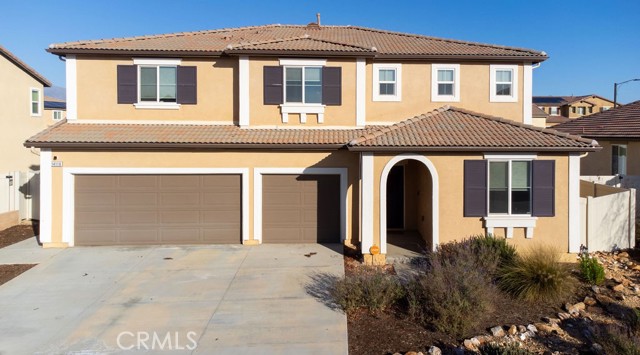14188 Bosana Ln, Beaumont, CA 92223
$740,000 Mortgage Calculator Sold on Aug 12, 2025 Single Family Residence
Property Details
About this Property
Welcome to this stunning home—the largest floor plan in the highly desirable, gated community of Olivewood in Beaumont. Offering 5 bedrooms, 3 bathrooms, and 3,266 square feet of beautifully designed living space on an expansive 9,148 square foot lot, this home is truly a standout. The seller is offering a $15,000 concession to the buyer for closing costs, making this an incredible opportunity. Inside, you'll find an open-concept layout that flows seamlessly from the living and dining areas into a fully upgraded gourmet kitchen, complete with stainless steel appliances, quartz countertops, a color-coordinated glass tile backsplash, upgraded cabinetry, and a custom wine bar with refrigerator—perfect for entertaining. The den is enhanced by custom built-in cabinetry and a sliding barn door, adding both style and function, while the spacious primary suite offers a peaceful retreat with California Closets and a spa-like feel. One of the many highlights of this home is the resort-style backyard, featuring a custom pool and spa, a natural gas fire-pit for cozy evenings, and lush landscaping that creates a private oasis. Energy-efficient features include a fully paid-off solar panel system—no lease or financial commitment—dual-pane windows, recessed LED lighting, ceiling fans, and upgra
MLS Listing Information
MLS #
CRSR25025816
MLS Source
California Regional MLS
Interior Features
Bedrooms
Ground Floor Bedroom, Primary Suite/Retreat, Other
Kitchen
Exhaust Fan, Other, Pantry
Appliances
Dishwasher, Exhaust Fan, Garbage Disposal, Hood Over Range, Ice Maker, Microwave, Other, Oven - Gas, Oven - Self Cleaning, Oven Range, Oven Range - Gas, Refrigerator
Dining Room
Breakfast Bar, Dining Area in Living Room, In Kitchen, Other
Family Room
Other
Fireplace
None
Laundry
In Laundry Room, Other, Upper Floor
Cooling
Central Forced Air, Central Forced Air - Gas, Other
Heating
Central Forced Air, Forced Air, Gas, Other, Solar
Exterior Features
Pool
Community Facility, Heated, Heated - Solar, In Ground, Lap, Other, Pool - Yes, Solar Cover, Spa - Private
Style
Mediterranean
Parking, School, and Other Information
Garage/Parking
Attached Garage, Common Parking Area, Garage, Gate/Door Opener, Guest / Visitor Parking, Other, Private / Exclusive, Room for Oversized Vehicle, RV Possible, Side By Side, Garage: 3 Car(s)
Elementary District
Beaumont Unified
High School District
Beaumont Unified
HOA Fee
$188
HOA Fee Frequency
Monthly
Complex Amenities
Barbecue Area, Community Pool, Game Room, Picnic Area, Playground
Neighborhood: Around This Home
Neighborhood: Local Demographics
Market Trends Charts
14188 Bosana Ln is a Single Family Residence in Beaumont, CA 92223. This 3,266 square foot property sits on a 9,148 Sq Ft Lot and features 5 bedrooms & 3 full bathrooms. It is currently priced at $740,000 and was built in 2019. This address can also be written as 14188 Bosana Ln, Beaumont, CA 92223.
©2025 California Regional MLS. All rights reserved. All data, including all measurements and calculations of area, is obtained from various sources and has not been, and will not be, verified by broker or MLS. All information should be independently reviewed and verified for accuracy. Properties may or may not be listed by the office/agent presenting the information. Information provided is for personal, non-commercial use by the viewer and may not be redistributed without explicit authorization from California Regional MLS.
Presently MLSListings.com displays Active, Contingent, Pending, and Recently Sold listings. Recently Sold listings are properties which were sold within the last three years. After that period listings are no longer displayed in MLSListings.com. Pending listings are properties under contract and no longer available for sale. Contingent listings are properties where there is an accepted offer, and seller may be seeking back-up offers. Active listings are available for sale.
This listing information is up-to-date as of August 13, 2025. For the most current information, please contact Kurt Kuebler, (310) 702-7322
