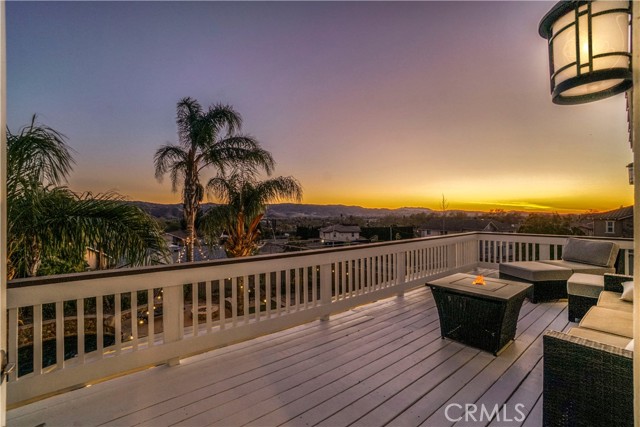4720 Westwood St, Simi Valley, CA 93063
$1,699,950 Mortgage Calculator Sold on Aug 14, 2025 Single Family Residence
Property Details
About this Property
**TOTAL REDUCTION $100,000****Stunning 3642 sq. ft. Home on Expansive 13,871 sq. ft. Lot 5 bedrooms plus a private detached office and 4 bathrooms with gated driveway & auto court**This exquisite 5 bedrooms plus 4 bath residence showcases unparalleled craftsmanship and modern luxury. The heart of the home is the chef’s kitchen, featuring custom ceiling-height cabinets with glass inserts, bespoke lighting, and convenient pullouts. An elegant Italian glass backsplash complements the state-of-the-art pot filler over the stove. The oversized island, adorned with a quartz waterfall edge and LED lighting, serves as a central hub for gatherings. A built-in mini bar and a dedicated AC unit with a smart controller enhance the kitchen's functionality. Throughout the home, 6.5-inch base molding, custom door and window frames, and recessed lighting with smart controls provide a sophisticated ambiance. A custom-built aquarium adds a unique focal point, while plantation shutters offer privacy and style. The primary bedroom is a serene retreat, complete with a cozy fireplace, a custom wall unit with TV space, and glass shelves. Two spacious walk-in closets and a large balcony with breathtaking views enhance the luxurious feel. The en-suite bathroom features a Jacuzzi tub, dual sinks, and a mass
MLS Listing Information
MLS #
CRSR25008665
MLS Source
California Regional MLS
Interior Features
Bedrooms
Dressing Area, Primary Suite/Retreat
Kitchen
Other, Pantry
Appliances
Dishwasher, Garbage Disposal, Microwave, Other, Oven - Double, Oven - Gas, Oven Range - Built-In, Oven Range - Gas
Dining Room
Breakfast Bar, Formal Dining Room, In Kitchen, Other
Family Room
Other
Fireplace
Electric, Family Room, Gas Burning, Living Room, Primary Bedroom
Flooring
Laminate
Laundry
Hookup - Gas Dryer, In Laundry Room, Other
Cooling
Ceiling Fan, Central Forced Air, Central Forced Air - Electric, Other
Heating
Central Forced Air, Forced Air, Gas, Solar
Exterior Features
Roof
Tile, Clay
Foundation
Slab
Pool
Heated, Heated - Gas, In Ground, Other, Pool - Yes, Spa - Private
Style
Contemporary
Parking, School, and Other Information
Garage/Parking
Attached Garage, Garage, Gate/Door Opener, Other, Private / Exclusive, Garage: 3 Car(s)
Elementary District
Simi Valley Unified
High School District
Simi Valley Unified
HOA Fee
$249
HOA Fee Frequency
Monthly
Neighborhood: Around This Home
Neighborhood: Local Demographics
Market Trends Charts
4720 Westwood St is a Single Family Residence in Simi Valley, CA 93063. This 3,642 square foot property sits on a 0.32 Acres Lot and features 5 bedrooms & 3 full and 1 partial bathrooms. It is currently priced at $1,699,950 and was built in 2004. This address can also be written as 4720 Westwood St, Simi Valley, CA 93063.
©2025 California Regional MLS. All rights reserved. All data, including all measurements and calculations of area, is obtained from various sources and has not been, and will not be, verified by broker or MLS. All information should be independently reviewed and verified for accuracy. Properties may or may not be listed by the office/agent presenting the information. Information provided is for personal, non-commercial use by the viewer and may not be redistributed without explicit authorization from California Regional MLS.
Presently MLSListings.com displays Active, Contingent, Pending, and Recently Sold listings. Recently Sold listings are properties which were sold within the last three years. After that period listings are no longer displayed in MLSListings.com. Pending listings are properties under contract and no longer available for sale. Contingent listings are properties where there is an accepted offer, and seller may be seeking back-up offers. Active listings are available for sale.
This listing information is up-to-date as of August 14, 2025. For the most current information, please contact Marc Salzman, (818) 970-1226
