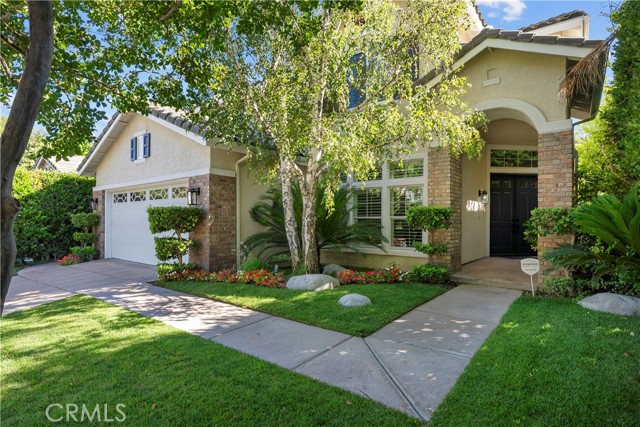25512 Wilde Ave, Stevenson Ranch, CA 91381
$1,235,000 Mortgage Calculator Sold on Nov 21, 2025 Single Family Residence
Property Details
About this Property
Breathtaking Mountain & Sunset Views | Luxurious 5-Bedroom Oasis! Enjoy peace, privacy, and panoramic mountain and sunset views in this light-filled, five-bedroom, three-bathroom home spanning 2,951 square feet. Situated on a highly sought-after street in a quiet, well-established neighborhood, this beautifully maintained residence features soaring ceilings, abundant natural light, and elegant finishes throughout. Step into a true backyard paradise, with ambient solar lighting where mature Mediterranean and Mexican Blue Fan palm trees surround a large, deep Pebble Tec pool that naturally retains heat during summer months. The pool and inground spa with brand-new waterline tile provide a relaxing retreat! The pool area is finished in Durango Stone, which remains cool underfoot for children and pets even on the hottest days. Entertain in style with a built-in BBQ bar complete with new tile, a new grill, a mini fridge, and —perfect for outdoor gatherings. This “Smart” home is equipped with a Nest-zoned HVAC system, double ovens, an Aqua Link pool automation system, and a full burglar and fire alarm system with Blink camera coverage. Plantation shutters and ceiling fans throughout the home help maintain a cool and comfortable environment. The kitchen features granite countertops, tr
MLS Listing Information
MLS #
CRSN25170115
MLS Source
California Regional MLS
Interior Features
Bedrooms
Ground Floor Bedroom, Primary Suite/Retreat
Kitchen
Other, Pantry
Appliances
Built-in BBQ Grill, Dishwasher, Freezer, Garbage Disposal, Hood Over Range, Ice Maker, Microwave, Other, Oven - Double, Oven - Self Cleaning, Refrigerator
Dining Room
Formal Dining Room, Other
Family Room
Other, Separate Family Room
Fireplace
Family Room, Gas Burning, Gas Starter
Laundry
In Laundry Room, Other
Cooling
Ceiling Fan, Central Forced Air, Other
Heating
Central Forced Air, Fireplace, Forced Air, Gas
Exterior Features
Roof
Composition
Foundation
Slab
Pool
Fenced, Gunite, Heated, Heated - Gas, In Ground, Other, Pool - Yes, Spa - Private
Style
Contemporary
Parking, School, and Other Information
Garage/Parking
Garage, Gate/Door Opener, Private / Exclusive, Garage: 2 Car(s)
High School District
William S. Hart Union High
Water
Other
HOA Fee
$39
HOA Fee Frequency
Monthly
Complex Amenities
Picnic Area, Playground
Zoning
R-1
Neighborhood: Around This Home
Neighborhood: Local Demographics
Market Trends Charts
25512 Wilde Ave is a Single Family Residence in Stevenson Ranch, CA 91381. This 2,951 square foot property sits on a 0 Sq Ft Lot and features 5 bedrooms & 3 full bathrooms. It is currently priced at $1,235,000 and was built in 1995. This address can also be written as 25512 Wilde Ave, Stevenson Ranch, CA 91381.
©2025 California Regional MLS. All rights reserved. All data, including all measurements and calculations of area, is obtained from various sources and has not been, and will not be, verified by broker or MLS. All information should be independently reviewed and verified for accuracy. Properties may or may not be listed by the office/agent presenting the information. Information provided is for personal, non-commercial use by the viewer and may not be redistributed without explicit authorization from California Regional MLS.
Presently MLSListings.com displays Active, Contingent, Pending, and Recently Sold listings. Recently Sold listings are properties which were sold within the last three years. After that period listings are no longer displayed in MLSListings.com. Pending listings are properties under contract and no longer available for sale. Contingent listings are properties where there is an accepted offer, and seller may be seeking back-up offers. Active listings are available for sale.
This listing information is up-to-date as of November 23, 2025. For the most current information, please contact Teresa Prock, (530) 913-2019
