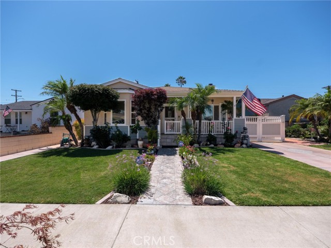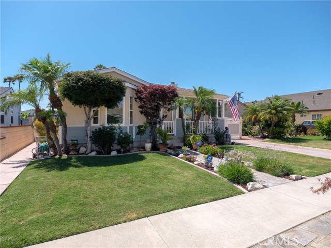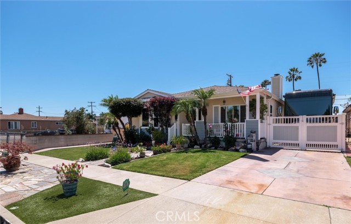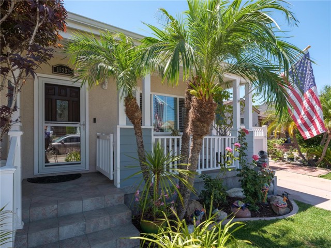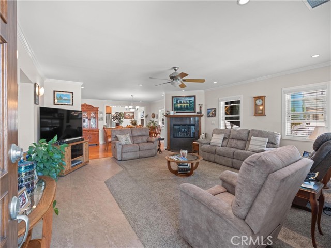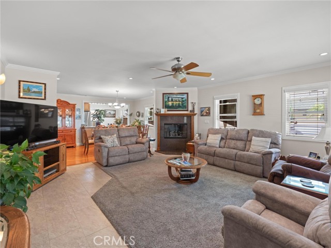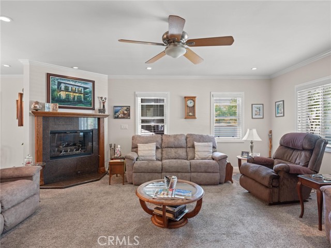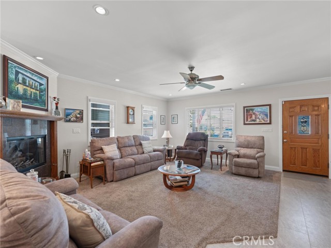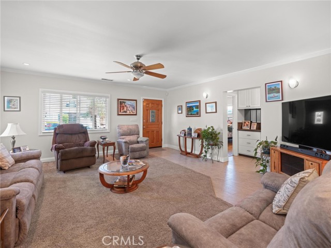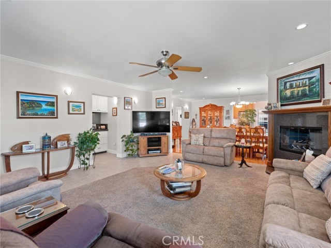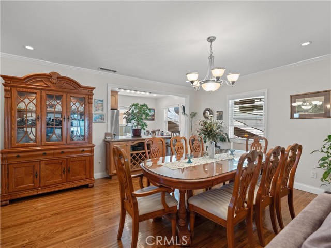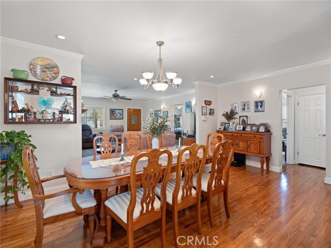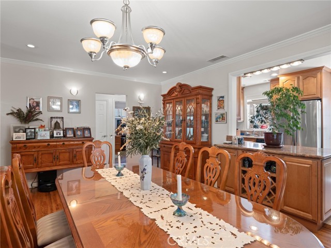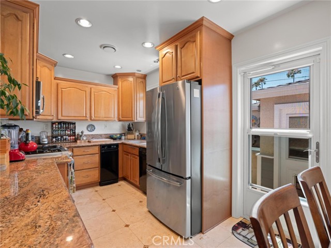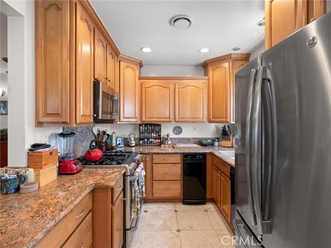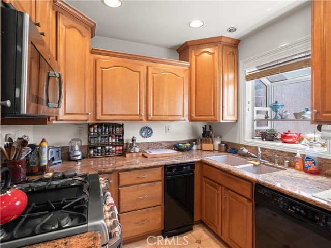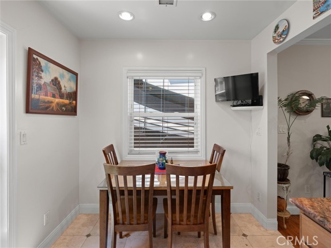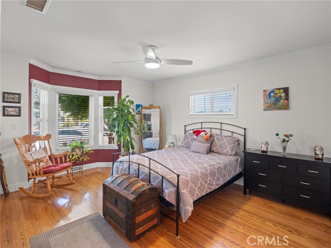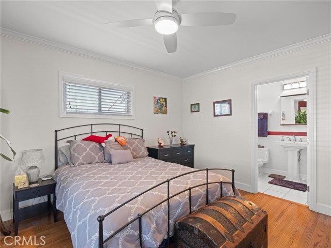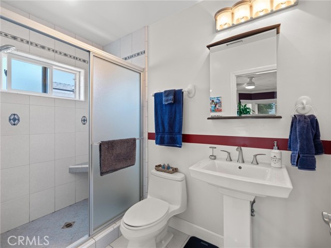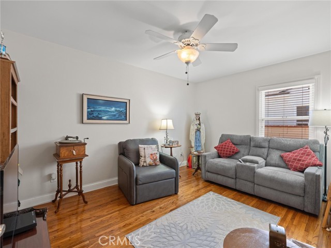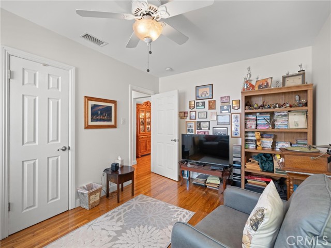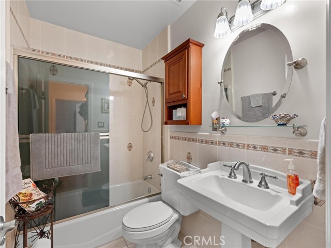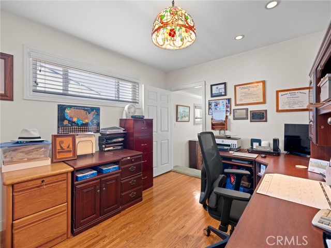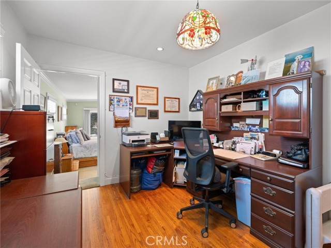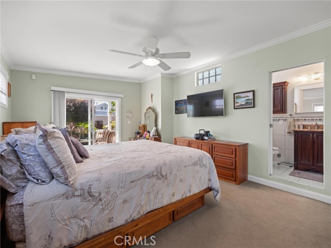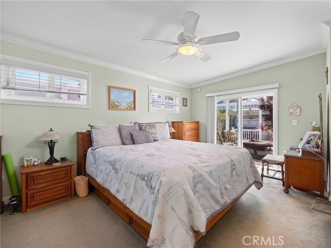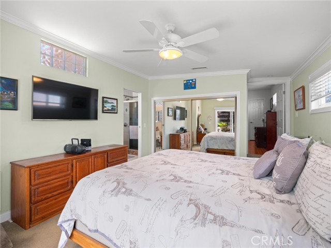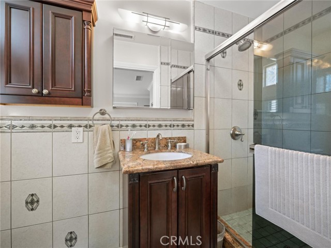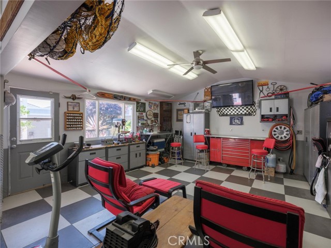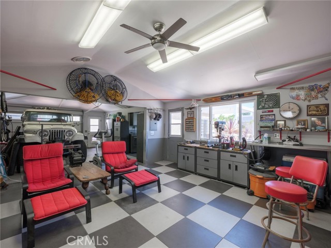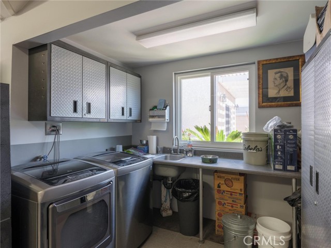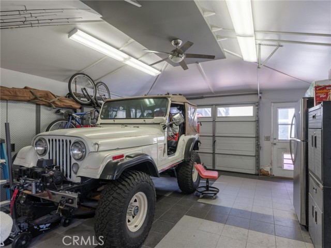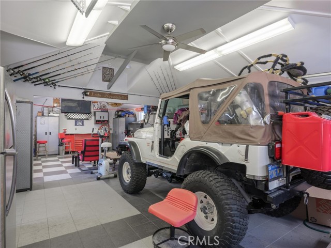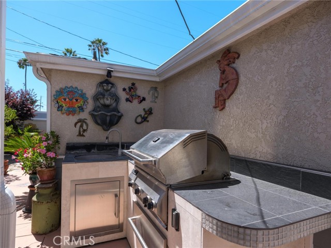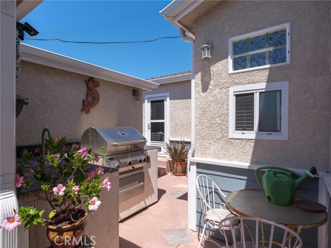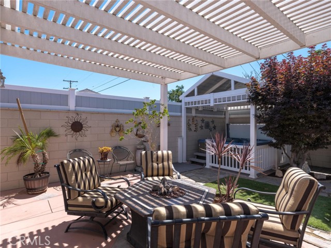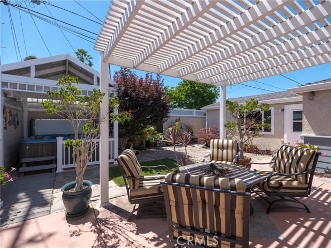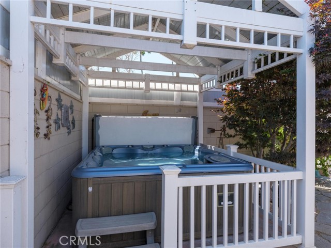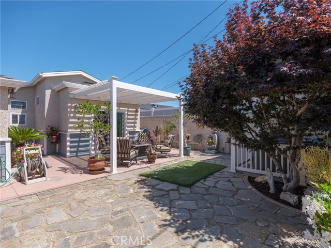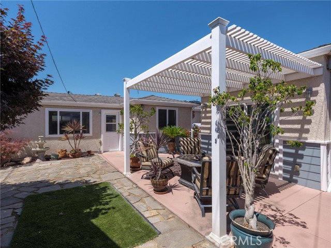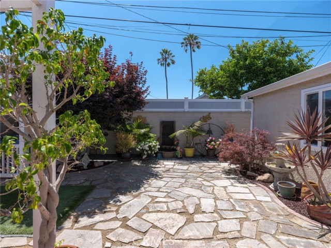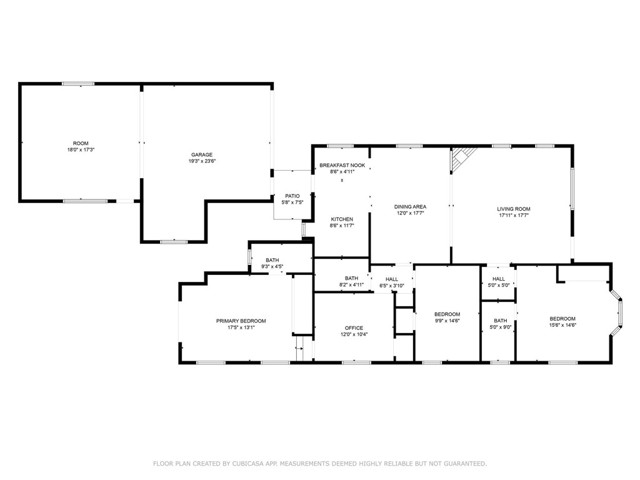Property Details
About this Property
Welcome to this beautifully maintained 4 bedroom, 3 bath home located in the highly sought-after El Camino Village. Offering approximately 1,700 sq.ft. of living space on a generous 5,800 sq.ft. lot, this property combines charm, functionality, and modern upgrades in one exceptional package. The curb appeal is instantly inviting with its flagstone-accented front, turf landscaping for low maintenance, and a cozy front porch—perfect for enjoying your morning coffee or tea. Step inside to an expansive, open floor plan where the living room features a fireplace with custom granite finish and multiple windows that fill the space with natural light. The home includes two main suites, each with its own private bath. The front bedroom suite offers convenience and privacy, while the rear suite—the largest—opens to the backyard through sliding doors. A large bay window gives the front suite classic charm, and the short hallway is outfitted with thicker walls to provide extra noise dampening and adding comfort to the space. The dining area flows seamlessly into a breakfast nook and updated kitchen, complete with tile flooring, granite countertops, and refinished hardwood cabinetry. Original hardwood floors throughout the home add timeless character. The backyard is a true retreat, boasting
MLS Listing Information
MLS #
CRSB25185366
MLS Source
California Regional MLS
Days on Site
4
Interior Features
Bedrooms
Ground Floor Bedroom, Primary Suite/Retreat, Primary Suite/Retreat - 2+
Appliances
Dishwasher, Garbage Disposal, Microwave, Oven - Gas, Oven Range - Gas, Trash Compactor
Dining Room
Breakfast Nook, Other
Family Room
Other
Fireplace
Family Room, Gas Burning, Raised Hearth
Laundry
Hookup - Gas Dryer, In Garage
Cooling
Ceiling Fan, Central Forced Air
Heating
Central Forced Air, Forced Air
Exterior Features
Roof
Composition, Shingle
Foundation
Raised, Slab
Pool
Heated, None, Spa - Private
Parking, School, and Other Information
Garage/Parking
Garage, Off-Street Parking, Other, Parking Restrictions, RV Access, Garage: 2 Car(s)
High School District
Centinela Valley Union High
HOA Fee
$0
Zoning
LCR1YY
Contact Information
Listing Agent
Randall Porizek
Century 21 Union Realty
License #: 01883952
Phone: –
Co-Listing Agent
Kevin Porizek
Century 21 Union Realty
License #: 01276761
Phone: (310) 793-3315
Neighborhood: Around This Home
Neighborhood: Local Demographics
Market Trends Charts
Nearby Homes for Sale
15333 Faysmith Ave is a Single Family Residence in Gardena, CA 90249. This 1,700 square foot property sits on a 5,851 Sq Ft Lot and features 4 bedrooms & 3 full bathrooms. It is currently priced at $1,206,000 and was built in 1944. This address can also be written as 15333 Faysmith Ave, Gardena, CA 90249.
©2025 California Regional MLS. All rights reserved. All data, including all measurements and calculations of area, is obtained from various sources and has not been, and will not be, verified by broker or MLS. All information should be independently reviewed and verified for accuracy. Properties may or may not be listed by the office/agent presenting the information. Information provided is for personal, non-commercial use by the viewer and may not be redistributed without explicit authorization from California Regional MLS.
Presently MLSListings.com displays Active, Contingent, Pending, and Recently Sold listings. Recently Sold listings are properties which were sold within the last three years. After that period listings are no longer displayed in MLSListings.com. Pending listings are properties under contract and no longer available for sale. Contingent listings are properties where there is an accepted offer, and seller may be seeking back-up offers. Active listings are available for sale.
This listing information is up-to-date as of August 19, 2025. For the most current information, please contact Randall Porizek
