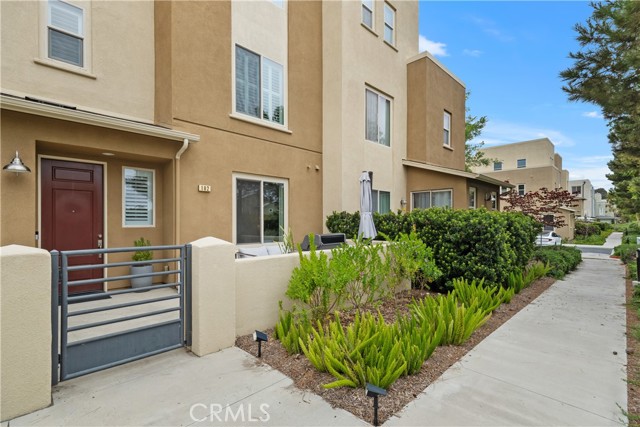13131 Park Pl #102, Hawthorne, CA 90250
$1,285,000 Mortgage Calculator Sold on Jul 31, 2025 Townhouse
Property Details
About this Property
Welcome to this beautifully updated and light-filled 3-bedroom, 3.5-bath townhome offering approximately 1,978 sq ft of thoughtfully designed living space. Every bedroom features its own en-suite bath, ensuring comfort and privacy for all. A rare entry-level bedroom provides an ideal setup for guests, a home office, or multigenerational living. Nestled on the highly sought-after south side of the community, this home enjoys an abundance of natural light and scenic views of trees and skyline from every level. Fully renovated in 2019, the home showcases modern upgrades throughout,including sleek flooring, stylish bathrooms, and a contemporary kitchen.The main living area boasts an open-concept layout with a stunning kitchen at its heart, complete with stainless steel appliances, stone countertops, and a large center island perfect for both everyday meals and entertaining. A versatile bonus area adjacent to the kitchen can easily serve as a family room, play space, or dedicated workspace. The expansive living room is drenched in sunlight, creating a warm and welcoming ambiance. Upstairs, you’ll find two spacious bedrooms, including an extra-large primary suite featuring a custom walk-in closet, and a spa-inspired bath with double sinks, a soaking tub, and a walk-in shower. The conve
MLS Listing Information
MLS #
CRSB25130116
MLS Source
California Regional MLS
Interior Features
Bedrooms
Ground Floor Bedroom, Primary Suite/Retreat
Appliances
Dishwasher, Garbage Disposal, Microwave, Oven - Gas, Oven Range - Gas, Refrigerator, Dryer, Washer
Dining Room
Breakfast Bar, Formal Dining Room
Family Room
Other
Fireplace
None
Laundry
In Laundry Room
Cooling
Ceiling Fan, Central Forced Air
Heating
Central Forced Air
Exterior Features
Roof
Flat
Pool
Community Facility, Heated, In Ground, Spa - Community Facility
Style
Contemporary
Parking, School, and Other Information
Garage/Parking
Garage, Gate/Door Opener, Side By Side, Garage: 2 Car(s)
HOA Fee Frequency
Monthly
Complex Amenities
Barbecue Area, Club House, Community Pool, Conference Facilities, Game Room, Gym / Exercise Facility, Other, Playground
Zoning
ESCM*
Contact Information
Listing Agent
Leslie Weber
Coldwell Banker Realty
License #: 01366634
Phone: (310) 802-5709
Co-Listing Agent
Tara Bucci
Coldwell Banker Realty
License #: 01815978
Phone: –
Neighborhood: Around This Home
Neighborhood: Local Demographics
Market Trends Charts
13131 Park Pl 102 is a Townhouse in Hawthorne, CA 90250. This 1,978 square foot property sits on a 1.351 Acres Lot and features 3 bedrooms & 3 full and 1 partial bathrooms. It is currently priced at $1,285,000 and was built in 2012. This address can also be written as 13131 Park Pl #102, Hawthorne, CA 90250.
©2025 California Regional MLS. All rights reserved. All data, including all measurements and calculations of area, is obtained from various sources and has not been, and will not be, verified by broker or MLS. All information should be independently reviewed and verified for accuracy. Properties may or may not be listed by the office/agent presenting the information. Information provided is for personal, non-commercial use by the viewer and may not be redistributed without explicit authorization from California Regional MLS.
Presently MLSListings.com displays Active, Contingent, Pending, and Recently Sold listings. Recently Sold listings are properties which were sold within the last three years. After that period listings are no longer displayed in MLSListings.com. Pending listings are properties under contract and no longer available for sale. Contingent listings are properties where there is an accepted offer, and seller may be seeking back-up offers. Active listings are available for sale.
This listing information is up-to-date as of July 31, 2025. For the most current information, please contact Leslie Weber, (310) 802-5709
