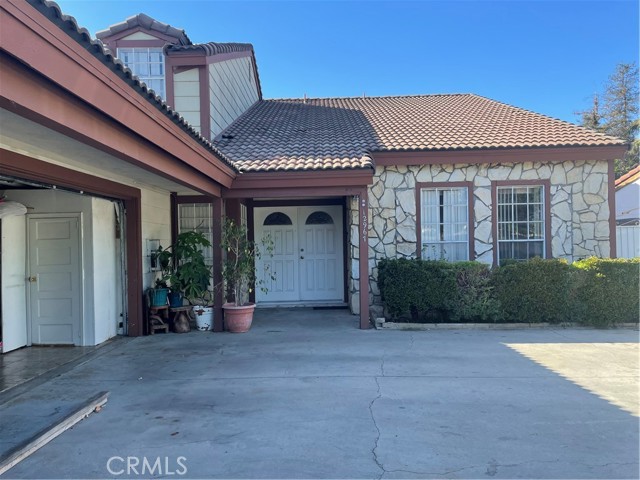12967 Moorshire Dr, Cerritos, CA 90703
$1,710,000 Mortgage Calculator Sold on Nov 19, 2025 Single Family Residence
Property Details
About this Property
DIAMOND IN THE ROUGH! Your opportunity to make new & fresh & transform into a beautiful, elegant & impressive home it was once! Located in Shadow Park, a gated compound that harbors the most creative residence with architectural pedigree.The sense of space is enhanced by vaulted ceilings & a second level open-balcony visible upon entry.The double-entry door opens to a spacious foyer.To the right are the Formal Living Room & Formal Dining Room.To the left is a convertible Bedroom/Den & a Bathroom.The Kitchen, Breakfast Nook & big Family Room form an area of imposing dimensions for relaxing,casual dining, family bonding & entertaining,The spatial generosity carries over to the second level where 3 good size Bedrooms, Hallway Bathroom are strategically situated along with an expansive Master Suite/Primary Bedroom that was once lavishly fitted with a Roman Oval Tub,Pullman Basins,Built-In Vanity, Private Shower,Twin Walk-In Closets & Fireplace.The back yard has a huge covered patio with brick planters around.Side yards both have gates for easy access.The front yard takes you to a wide driveway leading to the 3 Car Garage with direct access to the main house through the Laundry Room.The house faces Regional Park & accessible through 3 gates.HOA amenities include 24/7 Guarded Gate,Club
MLS Listing Information
MLS #
CRRS25179761
MLS Source
California Regional MLS
Interior Features
Bedrooms
Ground Floor Bedroom
Appliances
Other, Oven Range - Gas
Dining Room
Breakfast Bar, Formal Dining Room
Family Room
Other
Fireplace
Family Room, Gas Burning, Primary Bedroom
Flooring
Laminate
Laundry
In Laundry Room, Other
Cooling
Central Forced Air
Heating
Central Forced Air, Forced Air, Gas
Exterior Features
Roof
Tile
Foundation
Slab
Pool
Community Facility, In Ground, Spa - Community Facility
Style
Contemporary
Parking, School, and Other Information
Garage/Parking
Attached Garage, Garage, Gate/Door Opener, Other, Garage: 3 Car(s)
Elementary District
ABC Unified
High School District
ABC Unified
HOA Fee
$320
HOA Fee Frequency
Monthly
Complex Amenities
Barbecue Area, Club House, Community Pool, Picnic Area, Playground
Zoning
CEADP4
Neighborhood: Around This Home
Neighborhood: Local Demographics
Market Trends Charts
12967 Moorshire Dr is a Single Family Residence in Cerritos, CA 90703. This 3,049 square foot property sits on a 8,597 Sq Ft Lot and features 5 bedrooms & 3 full bathrooms. It is currently priced at $1,710,000 and was built in 1977. This address can also be written as 12967 Moorshire Dr, Cerritos, CA 90703.
©2025 California Regional MLS. All rights reserved. All data, including all measurements and calculations of area, is obtained from various sources and has not been, and will not be, verified by broker or MLS. All information should be independently reviewed and verified for accuracy. Properties may or may not be listed by the office/agent presenting the information. Information provided is for personal, non-commercial use by the viewer and may not be redistributed without explicit authorization from California Regional MLS.
Presently MLSListings.com displays Active, Contingent, Pending, and Recently Sold listings. Recently Sold listings are properties which were sold within the last three years. After that period listings are no longer displayed in MLSListings.com. Pending listings are properties under contract and no longer available for sale. Contingent listings are properties where there is an accepted offer, and seller may be seeking back-up offers. Active listings are available for sale.
This listing information is up-to-date as of November 20, 2025. For the most current information, please contact Myrna Dwyer, (562) 865-2992
