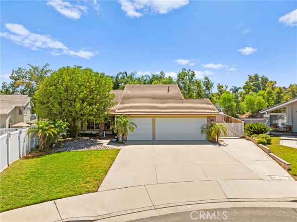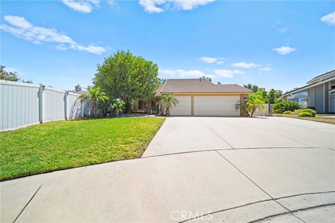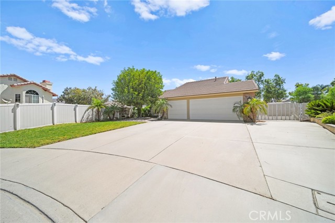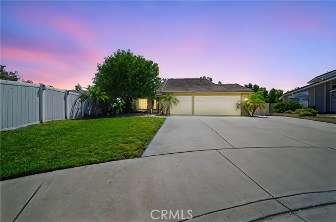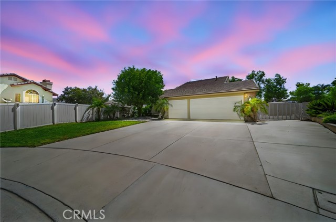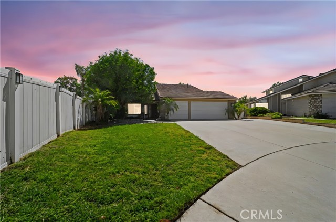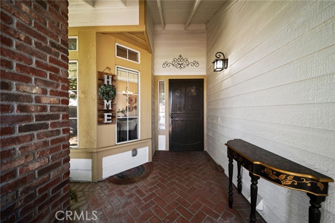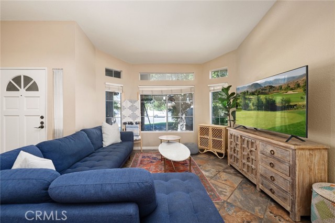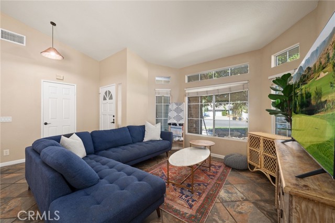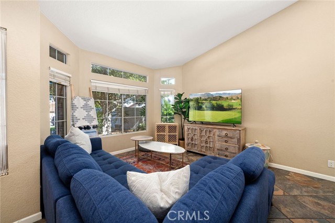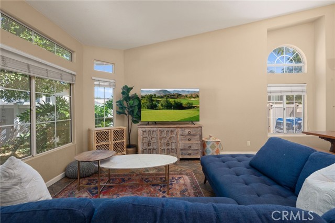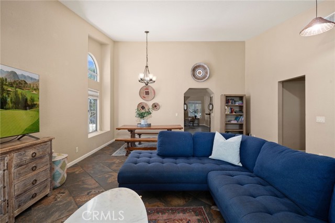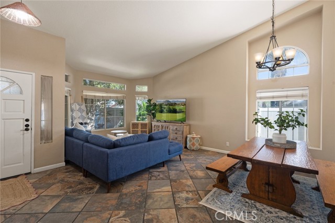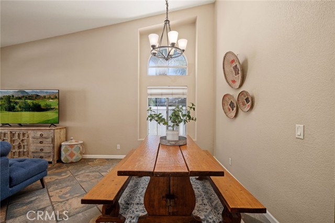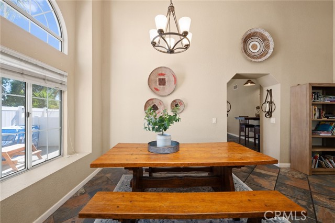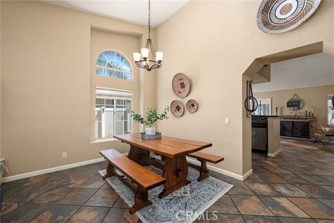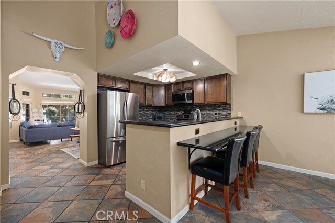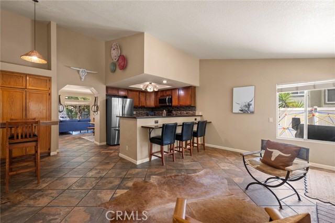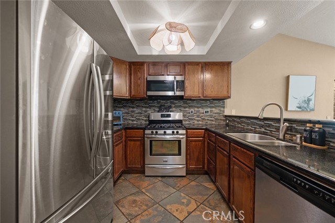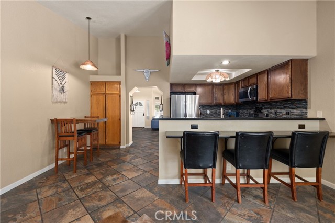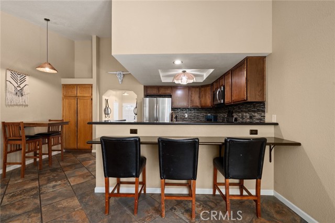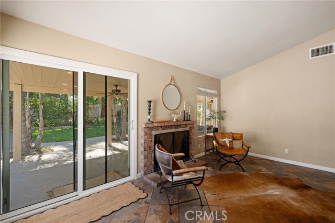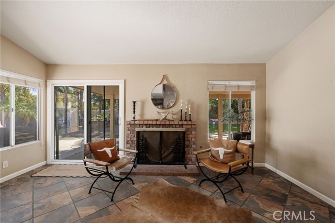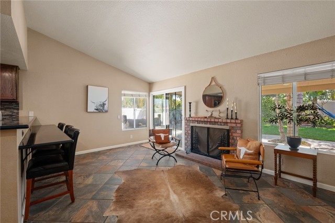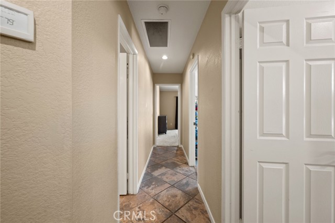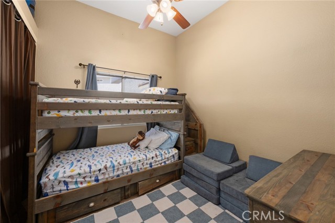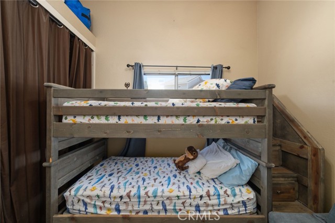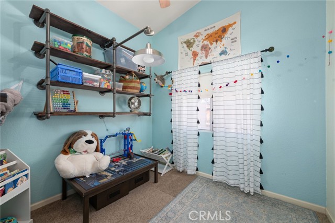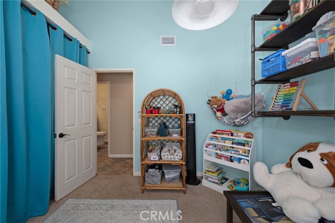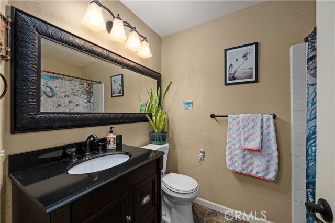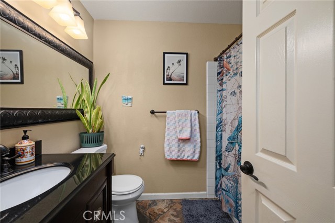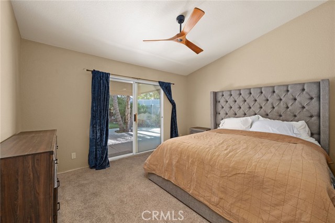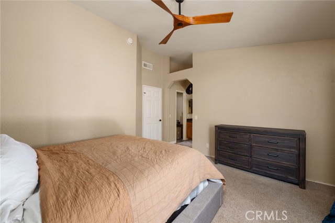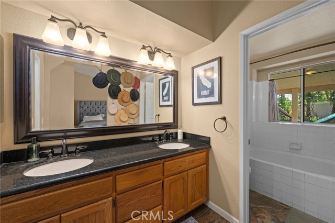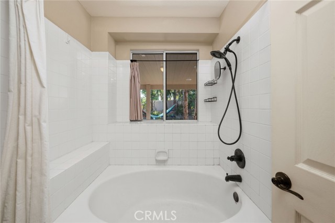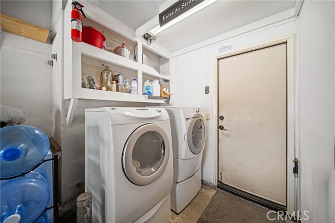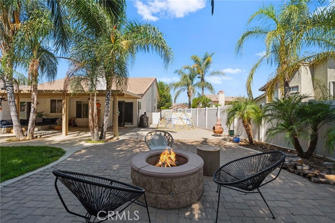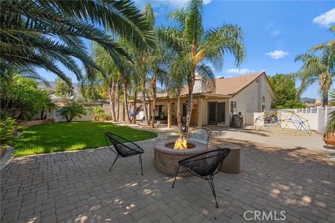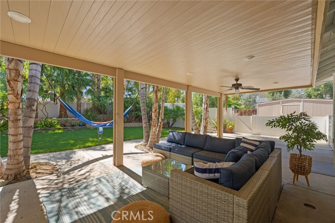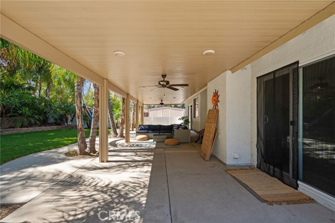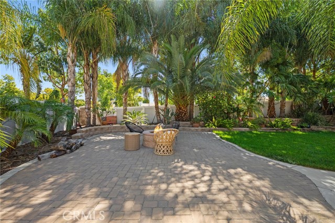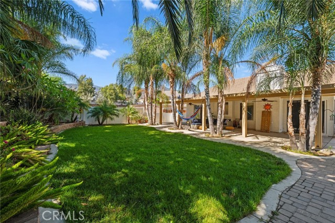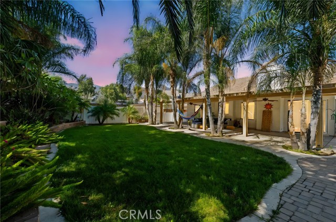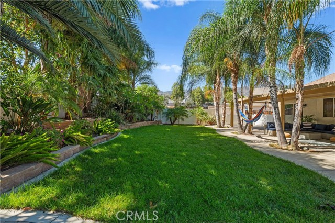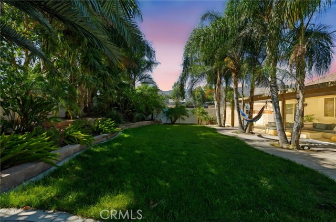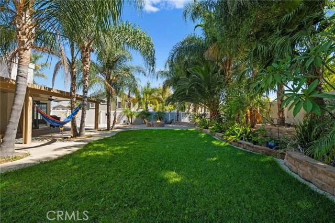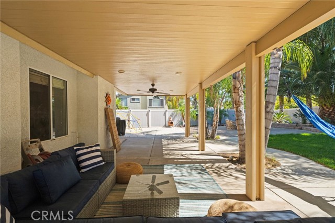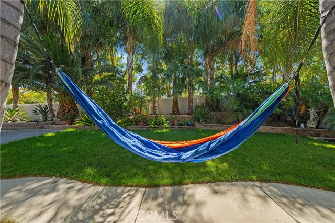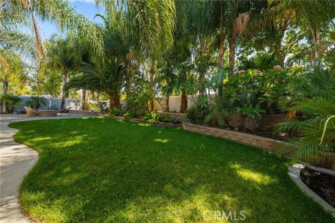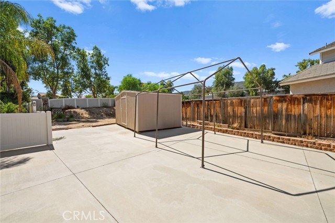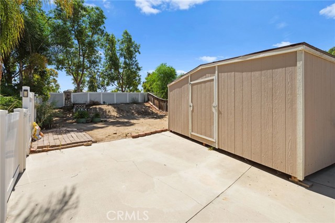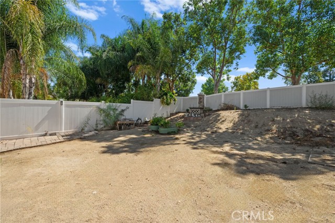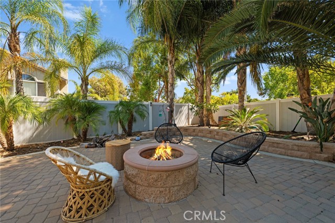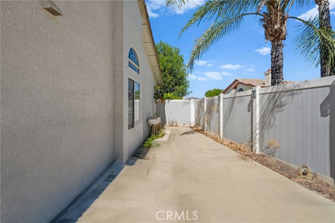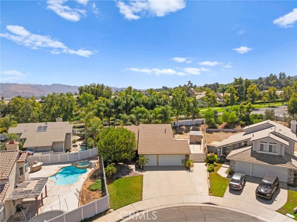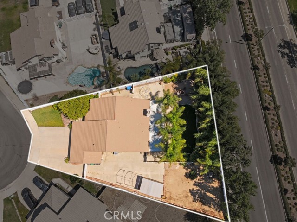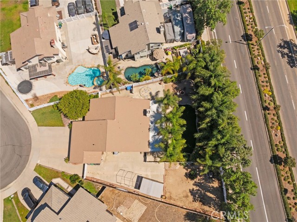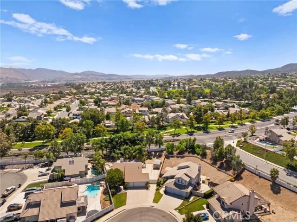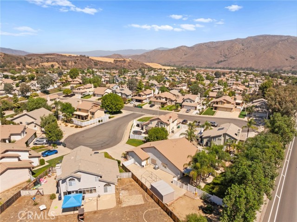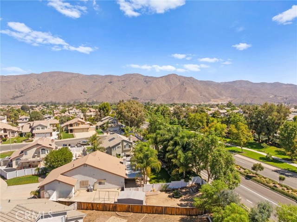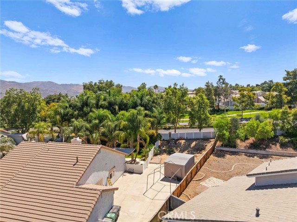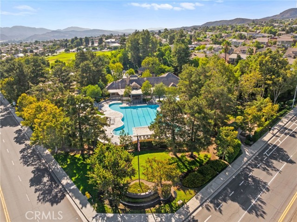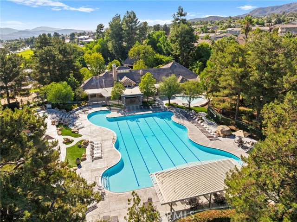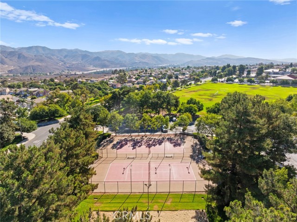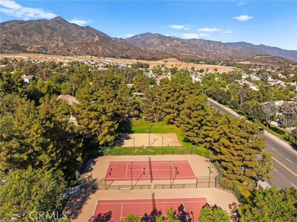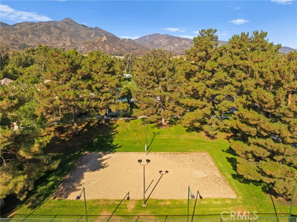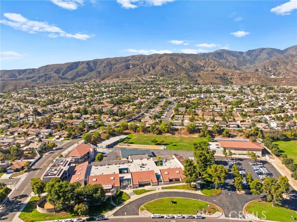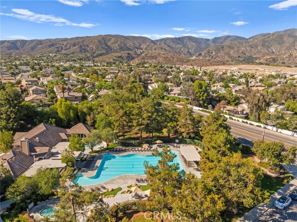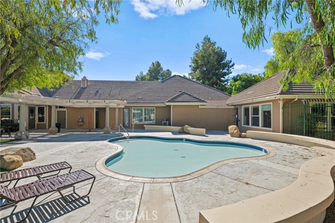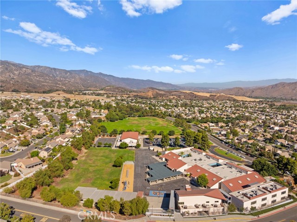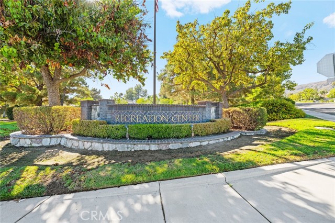26970 Prickley Pear Cir, Corona, CA 92883
$675,000 Mortgage Calculator Active Single Family Residence
Property Details
Upcoming Open Houses
About this Property
Welcome to this beautifully maintained single-story home in the highly desirable Horsethief Canyon community. Featuring three bedrooms and two bathrooms, this property offers both comfort and functionality in an ideal layout. Step inside to a bright and inviting living room with ample space for entertaining, seamlessly connecting to the open-concept kitchen. The kitchen flows into a separate family room, where large windows provide stunning views of the expansive 10,454 sq. ft. backyard. The bedrooms are thoughtfully situated on the opposite side of the home for added privacy. The spacious primary suite includes a walk-in closet and an ensuite bathroom with dual sinks and a bathtub/shower combo, perfect for unwinding after a long day. This home also features a three-car garage with abundant storage, all set on a quiet cul-de-sac. The oversized lot offers endless possibilities—entertain guests by the outdoor fireplace, relax under the shade of towering palm trees with a hammock, or take advantage of the usable space for an ADU or RV parking. With access to the community amenities, you can enjoy the clubhouse, basketball and tennis courts, a lap pool, gym, sauna, barbecue area, outdoor cooking, picnic spots, and a dog park. Don't forget the low taxes and no Mello Roos! With its rar
MLS Listing Information
MLS #
CRPW25188987
MLS Source
California Regional MLS
Days on Site
2
Interior Features
Bedrooms
Ground Floor Bedroom, Primary Suite/Retreat
Kitchen
Other
Appliances
Dishwasher, Microwave, Other, Oven - Gas, Oven Range - Gas, Refrigerator, Dryer, Washer
Dining Room
Breakfast Bar, Formal Dining Room, In Kitchen, Other
Family Room
Other
Fireplace
Family Room, Gas Burning, Outside
Laundry
Hookup - Gas Dryer, In Garage
Cooling
Central Forced Air
Heating
Central Forced Air
Exterior Features
Roof
Slate
Pool
Community Facility, Spa - Community Facility
Parking, School, and Other Information
Garage/Parking
Garage, Gate/Door Opener, Other, Private / Exclusive, RV Access, Garage: 3 Car(s)
Elementary District
Lake Elsinore Unified
High School District
Lake Elsinore Unified
HOA Fee
$110
HOA Fee Frequency
Monthly
Complex Amenities
Barbecue Area, Club House, Community Pool, Playground
Zoning
SP ZONE
Neighborhood: Around This Home
Neighborhood: Local Demographics
Market Trends Charts
Nearby Homes for Sale
26970 Prickley Pear Cir is a Single Family Residence in Corona, CA 92883. This 1,407 square foot property sits on a 10,454 Sq Ft Lot and features 3 bedrooms & 2 full bathrooms. It is currently priced at $675,000 and was built in 1990. This address can also be written as 26970 Prickley Pear Cir, Corona, CA 92883.
©2025 California Regional MLS. All rights reserved. All data, including all measurements and calculations of area, is obtained from various sources and has not been, and will not be, verified by broker or MLS. All information should be independently reviewed and verified for accuracy. Properties may or may not be listed by the office/agent presenting the information. Information provided is for personal, non-commercial use by the viewer and may not be redistributed without explicit authorization from California Regional MLS.
Presently MLSListings.com displays Active, Contingent, Pending, and Recently Sold listings. Recently Sold listings are properties which were sold within the last three years. After that period listings are no longer displayed in MLSListings.com. Pending listings are properties under contract and no longer available for sale. Contingent listings are properties where there is an accepted offer, and seller may be seeking back-up offers. Active listings are available for sale.
This listing information is up-to-date as of August 22, 2025. For the most current information, please contact Reilly Beezer
