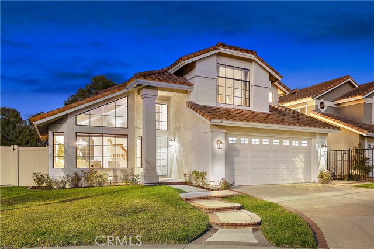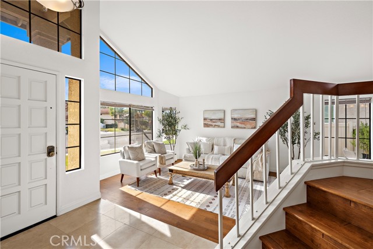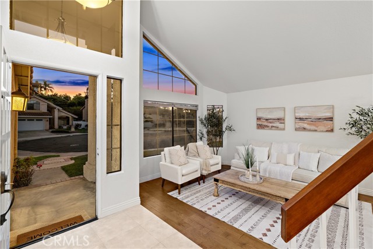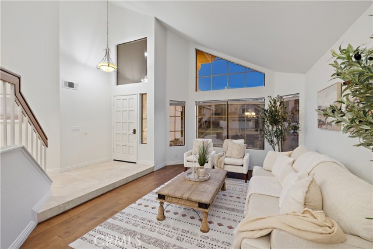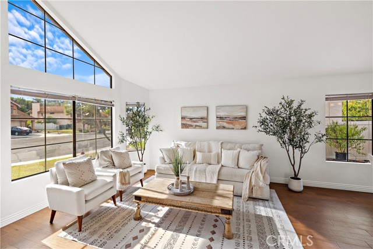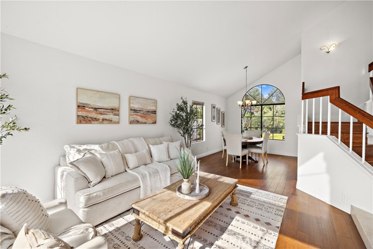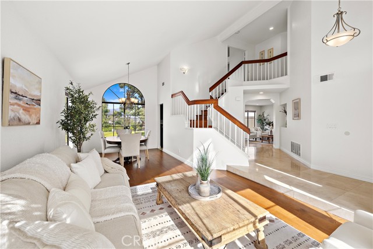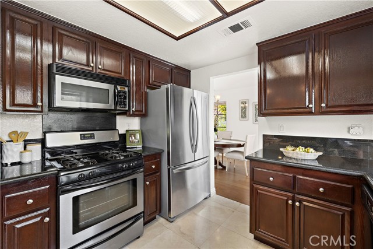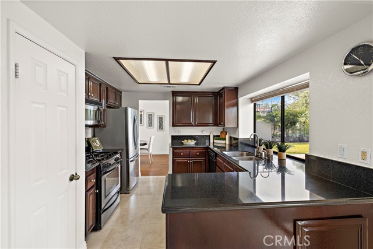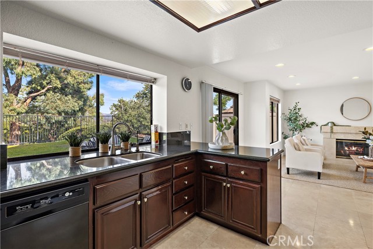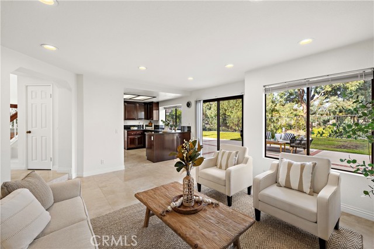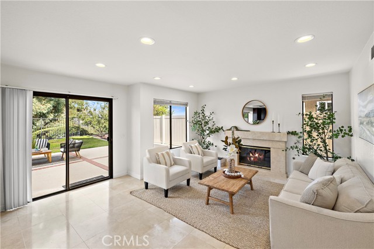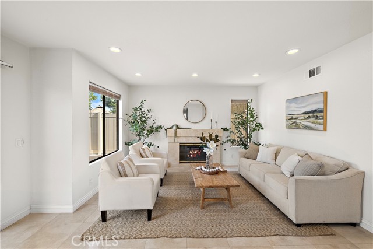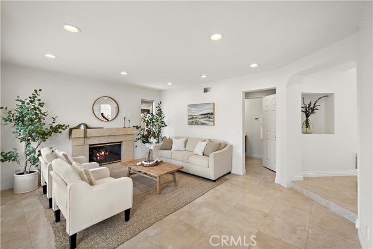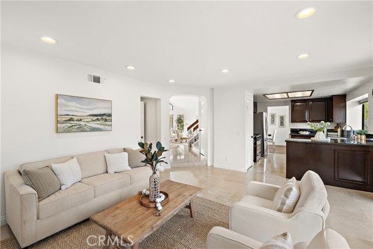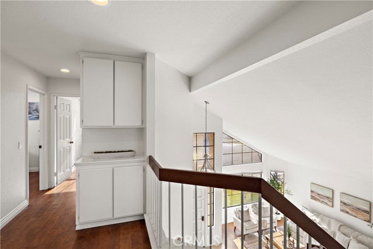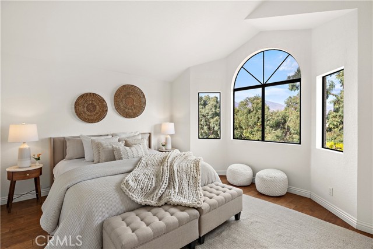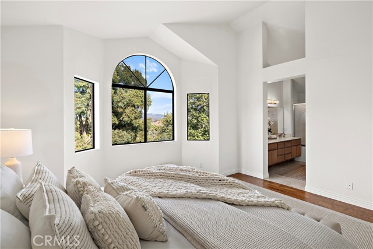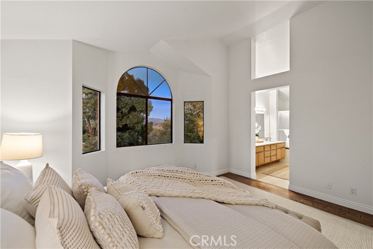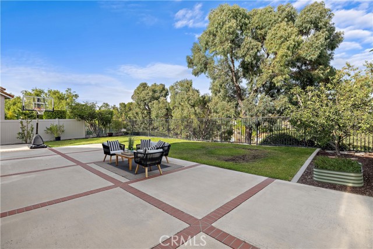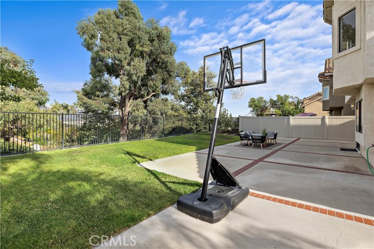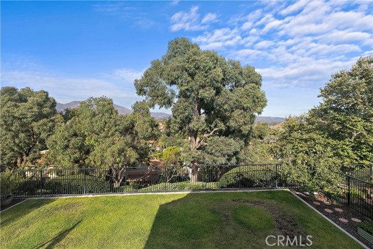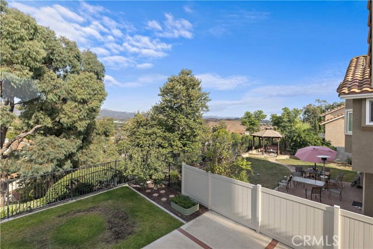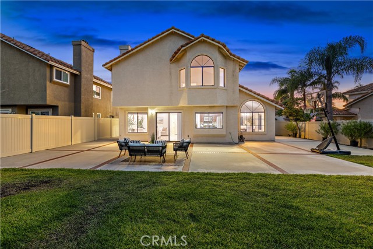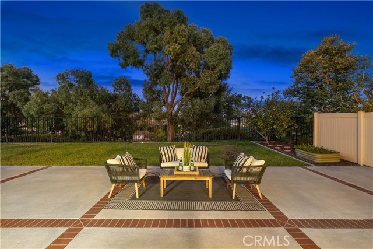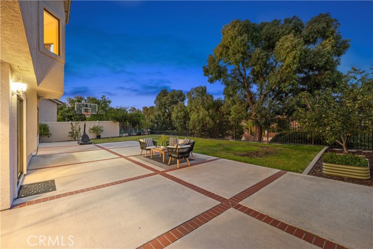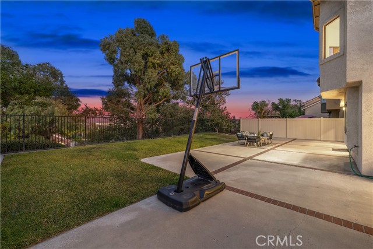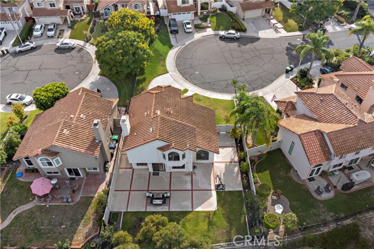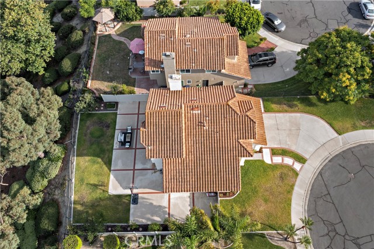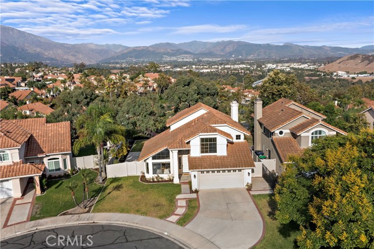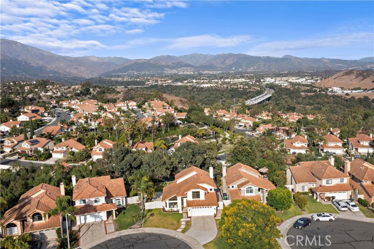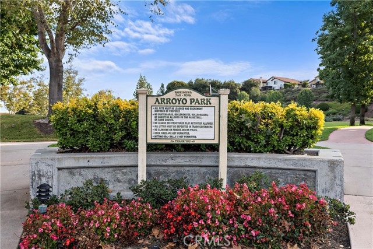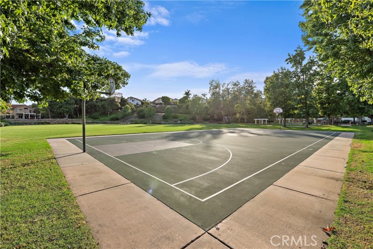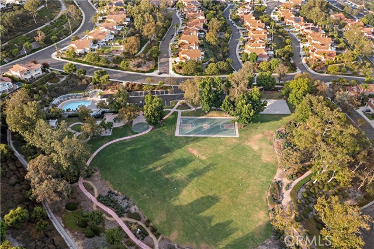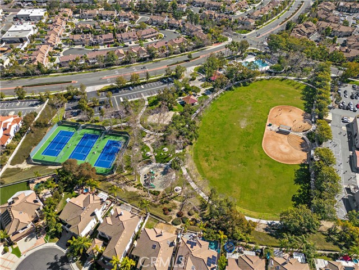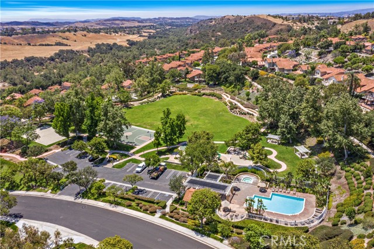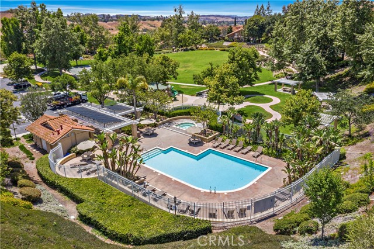22 San Simon, Rancho Santa Margarita, CA 92688
$1,260,000 Mortgage Calculator Active Single Family Residence
Property Details
About this Property
Your next chapter starts here! Welcome to a home that blends space, comfort, and everyday functionality. Set in the friendly Arroyo Oaks community, this 4-bedroom, 2.5-bath residence offers a bright and versatile layout designed for easy living. From the moment you step inside, soaring ceilings and natural light create an inviting atmosphere. The open living and dining areas flow seamlessly together, making it simple to host everything from casual family dinners to relaxed get-togethers with friends. At the heart of the home, the family room features a cozy updated fireplace and views of the private backyard, while the adjacent kitchen provides plenty of cabinet space, new countertops, and a practical layout for daily use. A sliding glass door opens directly to the oversized patio—perfect for outdoor dining, gardening, or simply enjoying the fresh air and mountain views. Recent updates such as PEX repiping, new main garage door with fiber glass windows, new side garage door, recessed lighting, upgraded water heater, engineered wood flooring and travertine accents bring peace of mind and modern comfort. Upstairs, four bedrooms provide flexible space for family, guests, or even a home office. The primary suite feels like a retreat with its dramatic ceilings, while the additional be
MLS Listing Information
MLS #
CRPW25185707
MLS Source
California Regional MLS
Days on Site
5
Interior Features
Bedrooms
Other
Appliances
Dishwasher, Garbage Disposal, Microwave, Oven Range - Gas
Dining Room
Formal Dining Room
Family Room
Separate Family Room
Fireplace
Family Room
Laundry
In Laundry Room
Cooling
Central Forced Air
Heating
Central Forced Air
Exterior Features
Pool
Community Facility, Spa - Community Facility
Style
Traditional
Parking, School, and Other Information
Garage/Parking
Garage, Other, Garage: 2 Car(s)
Elementary District
Capistrano Unified
High School District
Capistrano Unified
HOA Fee
$176
HOA Fee Frequency
Monthly
Complex Amenities
Barbecue Area, Club House, Game Room, Picnic Area, Playground
Contact Information
Listing Agent
Sonia Aldana
RE/MAX Select One
License #: 01519162
Phone: –
Co-Listing Agent
Lori Mcguire
RE/MAX Select One
License #: 00959318
Phone: (949) 248-8401
Neighborhood: Around This Home
Neighborhood: Local Demographics
Market Trends Charts
Nearby Homes for Sale
22 San Simon is a Single Family Residence in Rancho Santa Margarita, CA 92688. This 1,795 square foot property sits on a 6,000 Sq Ft Lot and features 4 bedrooms & 2 full and 1 partial bathrooms. It is currently priced at $1,260,000 and was built in 1989. This address can also be written as 22 San Simon, Rancho Santa Margarita, CA 92688.
©2025 California Regional MLS. All rights reserved. All data, including all measurements and calculations of area, is obtained from various sources and has not been, and will not be, verified by broker or MLS. All information should be independently reviewed and verified for accuracy. Properties may or may not be listed by the office/agent presenting the information. Information provided is for personal, non-commercial use by the viewer and may not be redistributed without explicit authorization from California Regional MLS.
Presently MLSListings.com displays Active, Contingent, Pending, and Recently Sold listings. Recently Sold listings are properties which were sold within the last three years. After that period listings are no longer displayed in MLSListings.com. Pending listings are properties under contract and no longer available for sale. Contingent listings are properties where there is an accepted offer, and seller may be seeking back-up offers. Active listings are available for sale.
This listing information is up-to-date as of August 22, 2025. For the most current information, please contact Sonia Aldana
