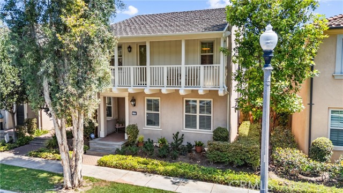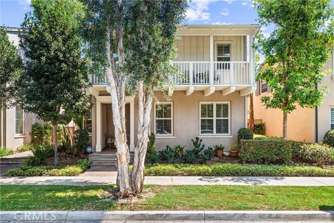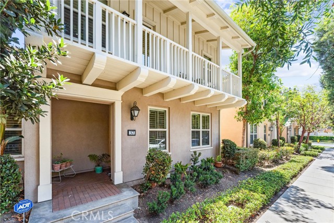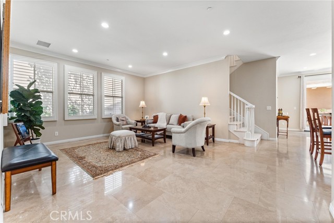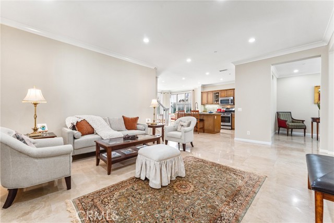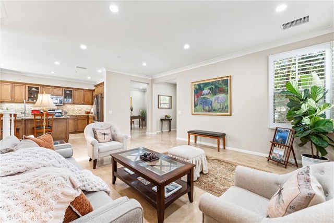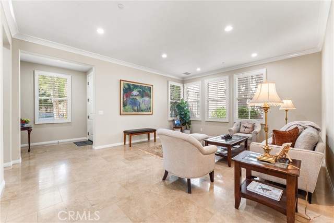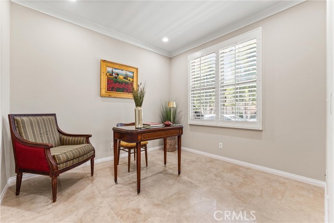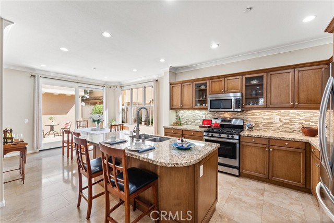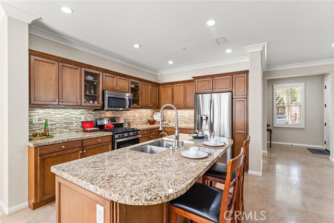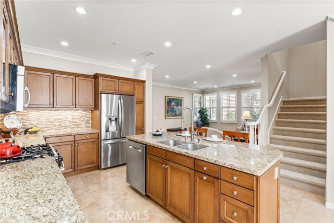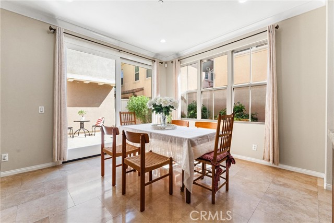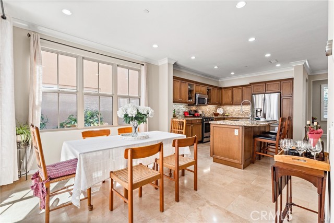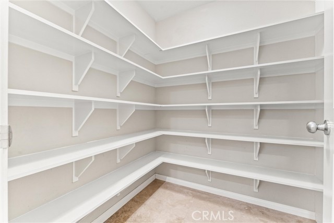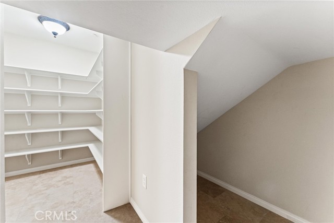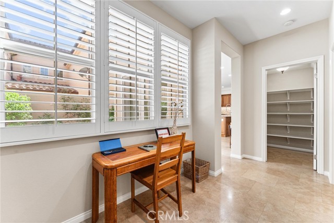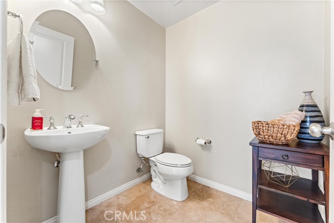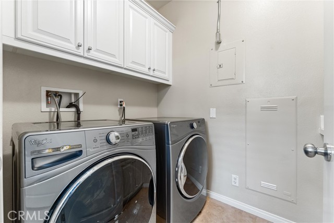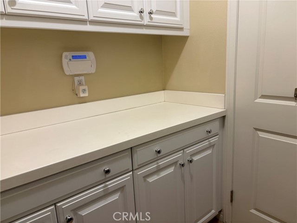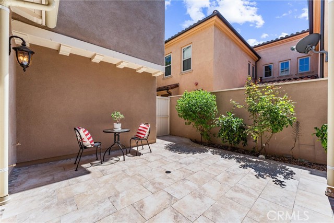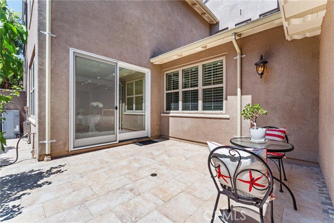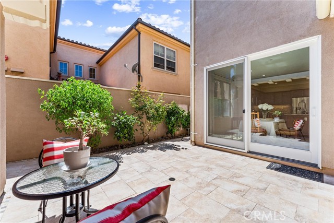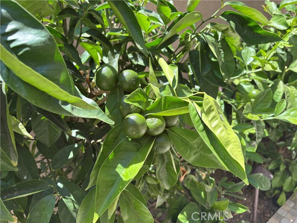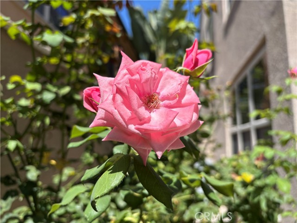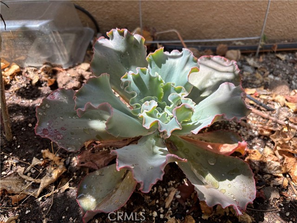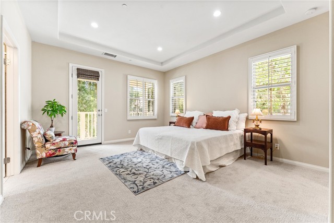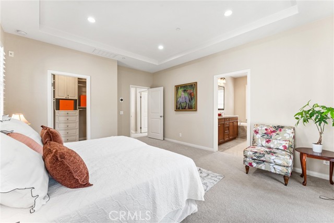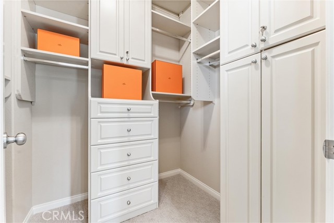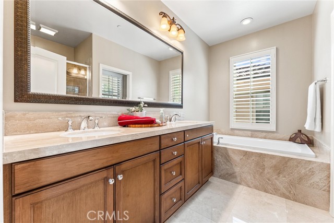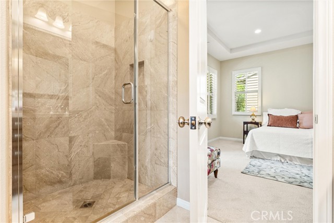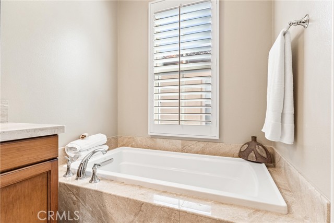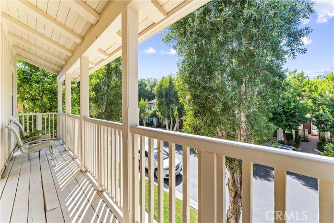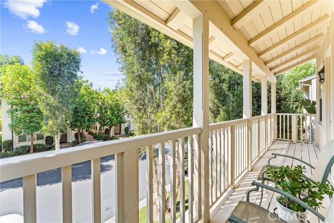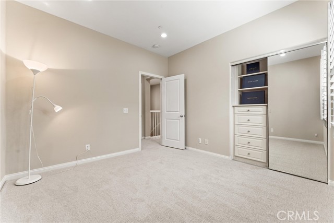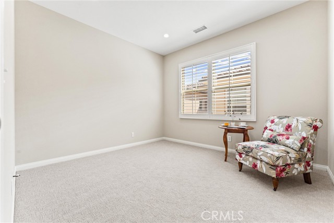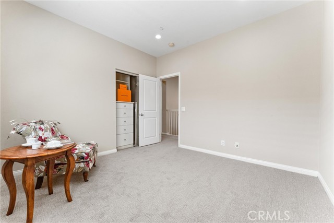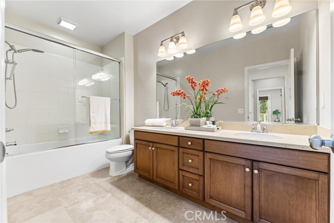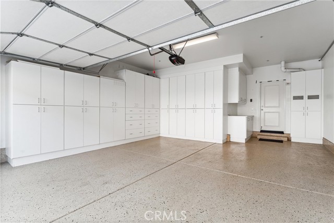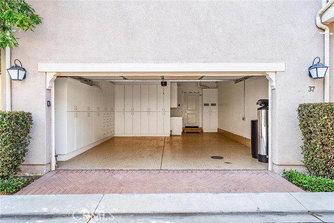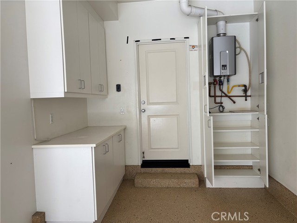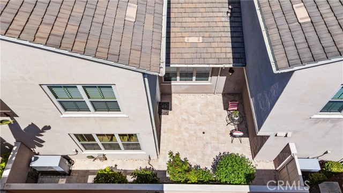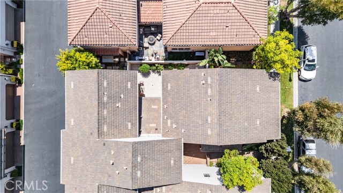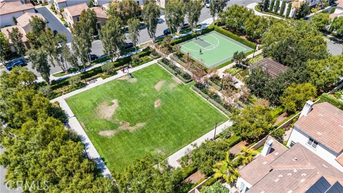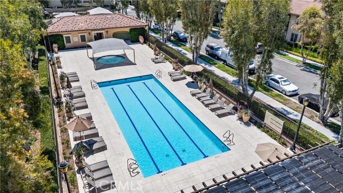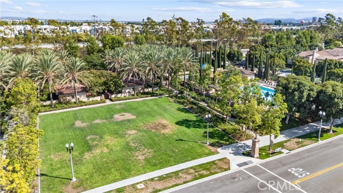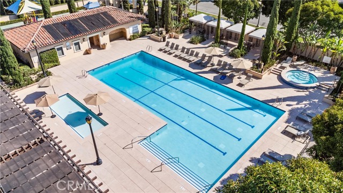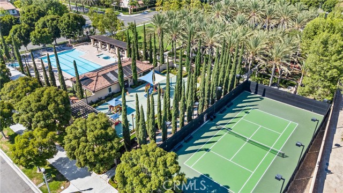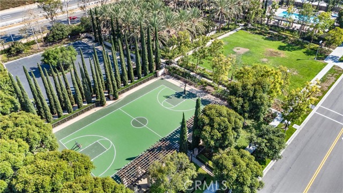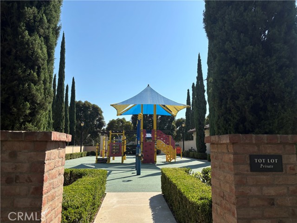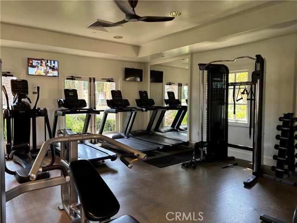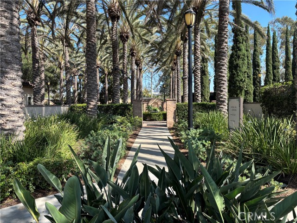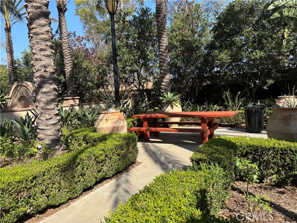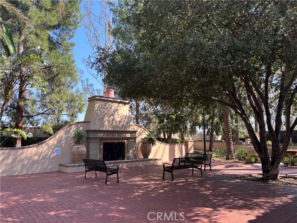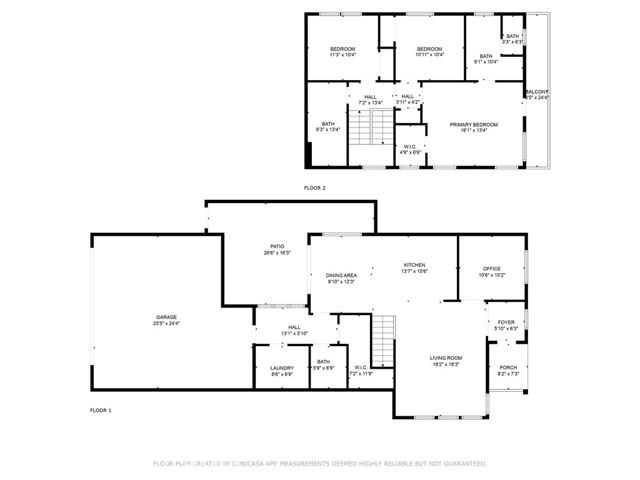Property Details
Upcoming Open Houses
About this Property
Located on a quiet interior street, this popular Monterey Plan 3 in the master-planned community of Woodbury East showcases architectural sophistication, highlighted by abundant windows and doors, an inviting front porch, and a charming courtyard. Adding to its curb appeal is a rarely seen upper deck that enhances the handsome front façade and distinctive architectural character. 3 bedrooms, a den, & 2.5 baths, with high-end custom upgrades at every turn. As you enter, timeless staggered travertine flooring flows throughout the entire first floor. Brand-new carpet on the staircase and second floor was carefully chosen for both elegance and comfort. A light-filled, expansive living room opens to a gourmet kitchen with a large central island. Situated at the heart of the home, the kitchen boasts granite countertops, a full backsplash with glass and natural stone mosaics, custom cabinetry with glass-paneled doors, and stainless steel appliances. Fresh interior paint, including baseboards and walk-in pantry shelves. The spacious dining area features a sliding glass door, opening to an enchanting courtyard, beautifully landscaped with staggered tiles, mosaic accents, & fruit trees—perfect for indoor-outdoor living. The primary suite includes a private deck and a luxurious ensuite bath
MLS Listing Information
MLS #
CRPW25183198
MLS Source
California Regional MLS
Days on Site
8
Interior Features
Bedrooms
Primary Suite/Retreat, Other
Kitchen
Pantry
Appliances
Dishwasher, Garbage Disposal, Microwave, Oven - Gas, Oven Range, Oven Range - Gas, Refrigerator, Dryer, Washer, Water Softener
Dining Room
Breakfast Bar, Formal Dining Room
Fireplace
None
Laundry
Hookup - Gas Dryer, In Laundry Room
Cooling
Central Forced Air
Heating
Central Forced Air
Exterior Features
Roof
Tile
Foundation
Slab
Pool
Community Facility, Heated, In Ground, Lap, Spa - Community Facility
Style
Contemporary
Parking, School, and Other Information
Garage/Parking
Garage, Gate/Door Opener, Garage: 2 Car(s)
Elementary District
Irvine Unified
High School District
Irvine Unified
Water
Other
HOA Fee
$432
HOA Fee Frequency
Monthly
Complex Amenities
Barbecue Area, Club House, Community Pool, Gym / Exercise Facility, Picnic Area, Playground
Contact Information
Listing Agent
Lingyao Walsh
Seven Gables Real Estate
License #: 01327322
Phone: –
Co-Listing Agent
Wesley Walsh
Seven Gables Real Estate
License #: 02112175
Phone: –
Neighborhood: Around This Home
Neighborhood: Local Demographics
Market Trends Charts
Nearby Homes for Sale
37 Peony is a Condominium in Irvine, CA 92618. This 1,900 square foot property sits on a 8,142 Sq Ft Lot and features 3 bedrooms & 2 full and 1 partial bathrooms. It is currently priced at $1,588,888 and was built in 2010. This address can also be written as 37 Peony, Irvine, CA 92618.
©2025 California Regional MLS. All rights reserved. All data, including all measurements and calculations of area, is obtained from various sources and has not been, and will not be, verified by broker or MLS. All information should be independently reviewed and verified for accuracy. Properties may or may not be listed by the office/agent presenting the information. Information provided is for personal, non-commercial use by the viewer and may not be redistributed without explicit authorization from California Regional MLS.
Presently MLSListings.com displays Active, Contingent, Pending, and Recently Sold listings. Recently Sold listings are properties which were sold within the last three years. After that period listings are no longer displayed in MLSListings.com. Pending listings are properties under contract and no longer available for sale. Contingent listings are properties where there is an accepted offer, and seller may be seeking back-up offers. Active listings are available for sale.
This listing information is up-to-date as of August 24, 2025. For the most current information, please contact Lingyao Walsh
