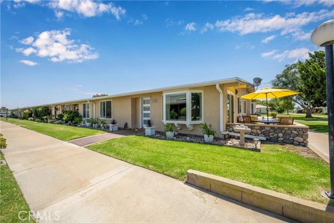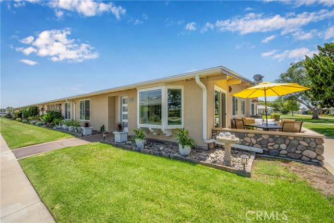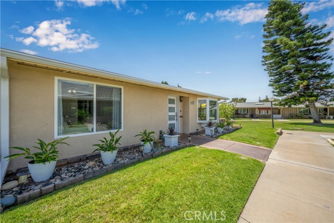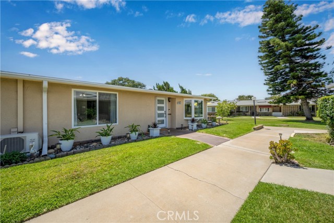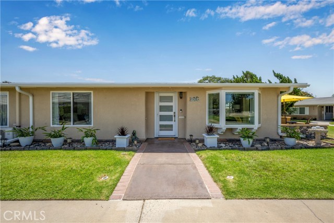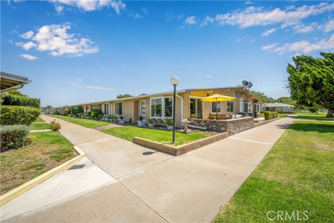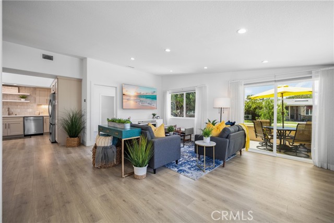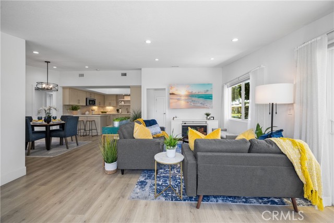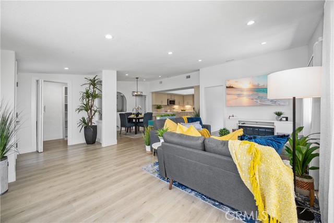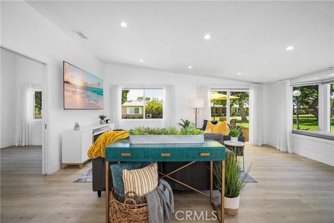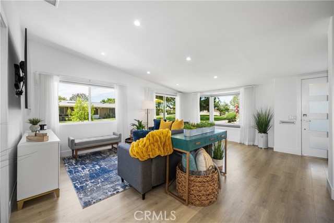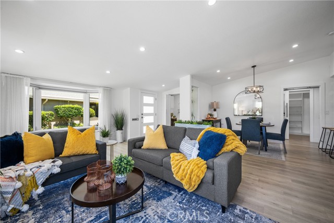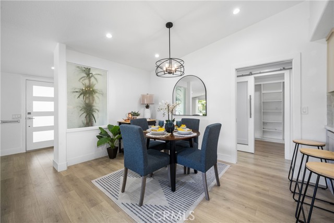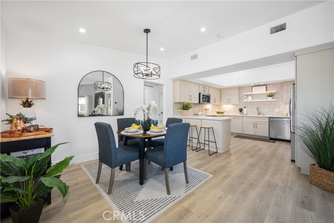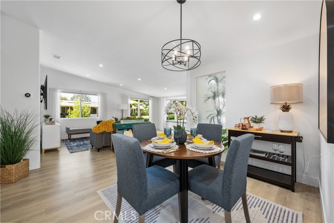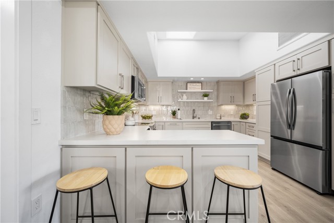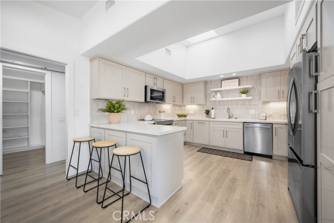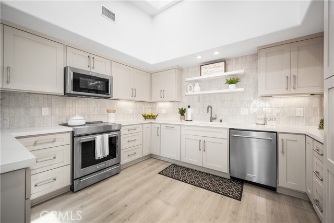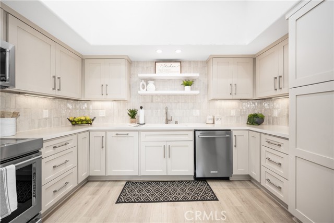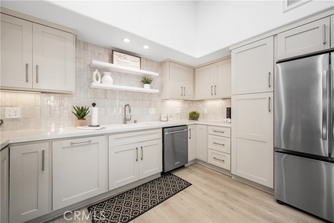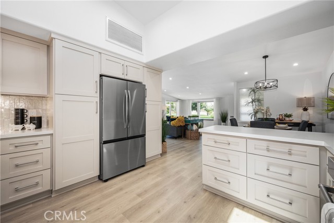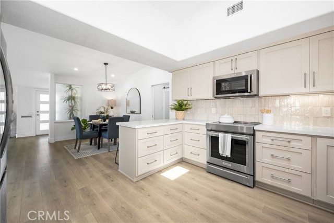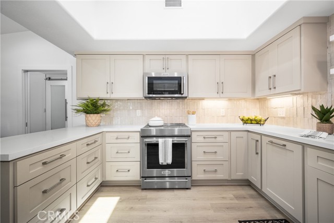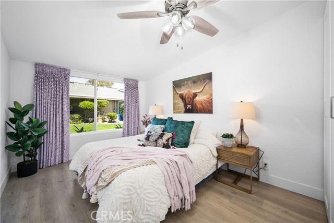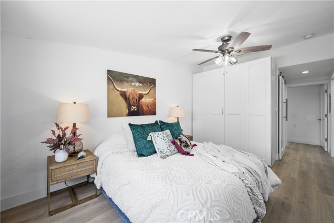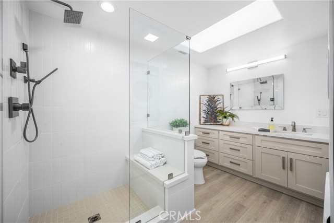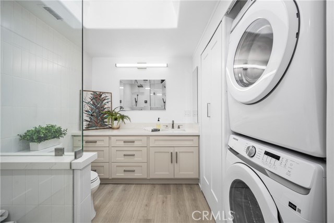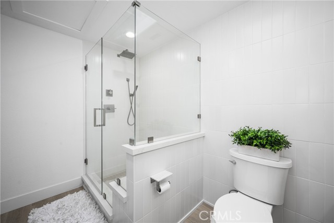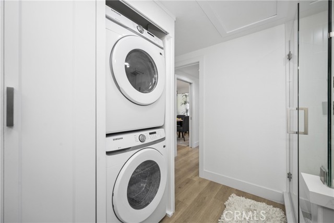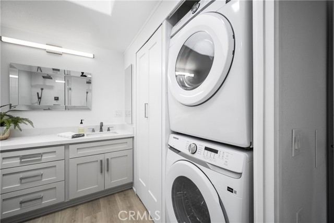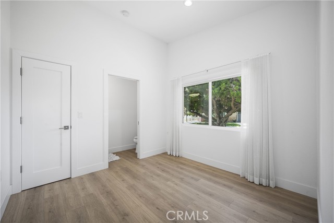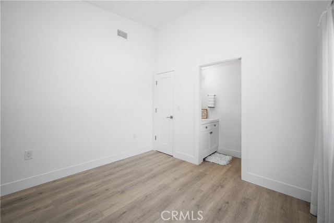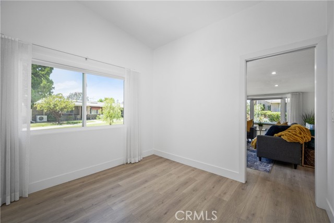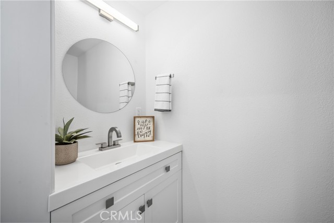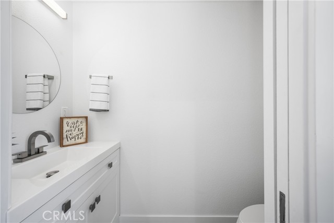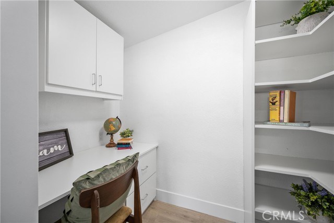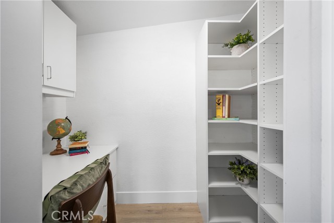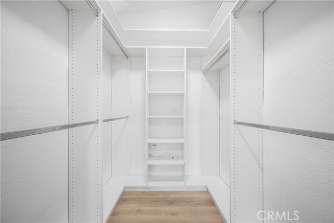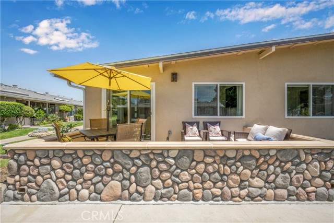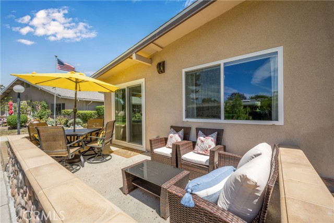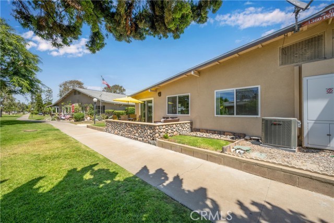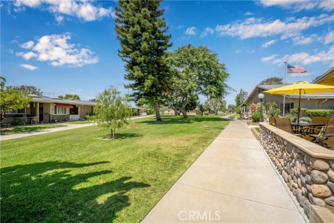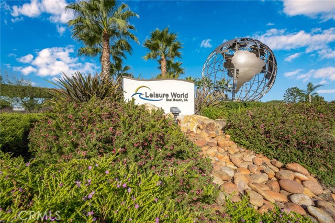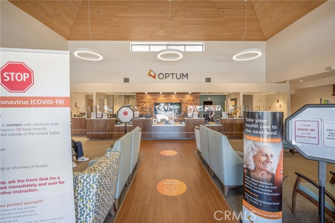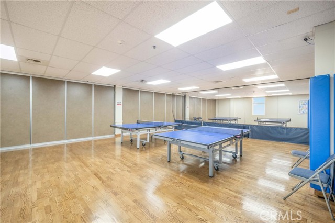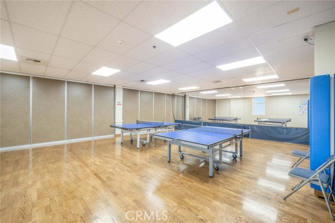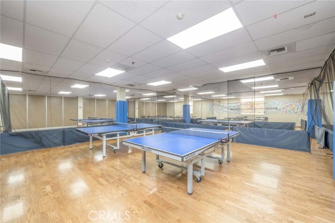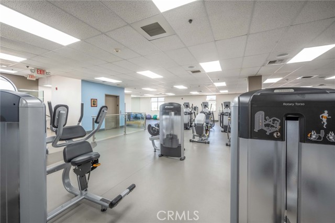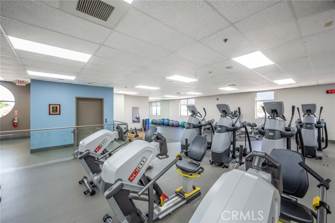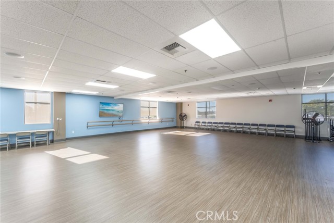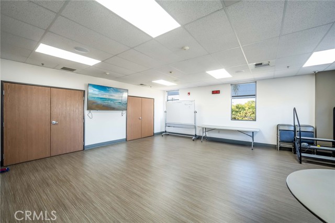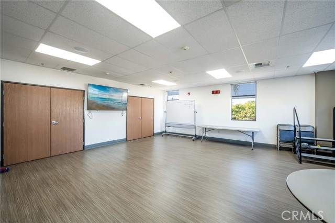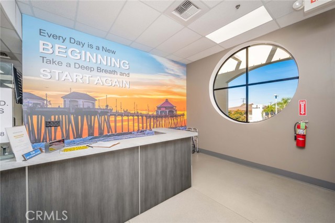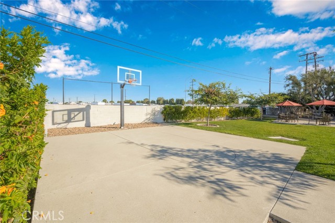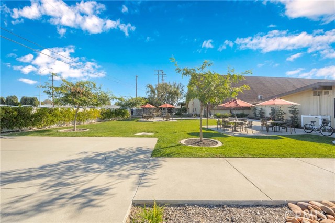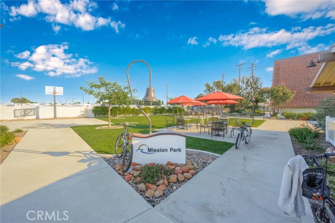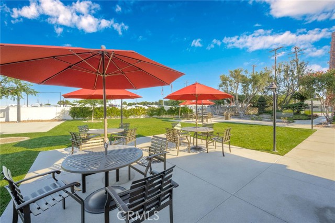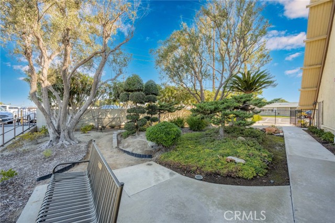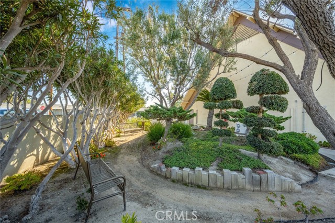Property Details
About this Property
Step into this fully reimagined home in Mutual 5, where modern luxury meets thoughtful design. The open-concept living and dining areas are filled with natural light, thanks to double-pane windows, sliding glass door to an extended patio, and an oversized skylight. Recessed lighting and bay window with automatic drapes add warmth and sophistication. The living room opens to a spacious greenbelt, offering the feel of a private yard—perfect for relaxing or entertaining. The chef’s kitchen is a true showstopper, featuring matte quartz countertops, sleek cabinetry, and all-newer stainless steel appliances. An extended peninsula invites conversation and connection while meals are being prepared. Around the corner, the main bathroom boasts a custom vanity with quartz countertops, an expanded skylight, and a glass-enclosed tile shower with all-new fixtures. The spacious primary bedroom has been fully expanded and includes a walk-in closet, added closet space for the fashionista in you and recessed lighting. Guests will feel right at home with their own comfortable quarters, complete with an ensuite 1/2 bathroom overlooking the green. Additional upgrades include central HVAC and an in-unit washer/dryer—everything you need for comfort and convenience. Come and enjoy all the upgrades you c
MLS Listing Information
MLS #
CRPW25181557
MLS Source
California Regional MLS
Days on Site
0
Interior Features
Bedrooms
Ground Floor Bedroom
Kitchen
Other, Pantry
Appliances
Dishwasher, Garbage Disposal, Microwave, Other, Oven - Electric
Dining Room
In Kitchen, Other
Fireplace
None
Flooring
Laminate
Laundry
Other
Cooling
Central Forced Air
Heating
Central Forced Air
Exterior Features
Roof
Composition
Foundation
Slab
Pool
Community Facility, Heated, In Ground, Spa - Community Facility
Style
Contemporary
Parking, School, and Other Information
Garage/Parking
Assigned Spaces, Carport, Detached, Garage: 0 Car(s)
Elementary District
Los Alamitos Unified
High School District
Los Alamitos Unified
HOA Fee Frequency
Monthly
Complex Amenities
Barbecue Area, Billiard Room, Club House, Community Pool, Golf Course, Gym / Exercise Facility, Other, Picnic Area
Neighborhood: Around This Home
Neighborhood: Local Demographics
Market Trends Charts
Nearby Homes for Sale
1360 Pelham Rd 69g is a Stock Cooperative in Seal Beach, CA 90740. This 1,150 square foot property sits on a – Sq Ft Lot and features 2 bedrooms & 1 full and 1 partial bathrooms. It is currently priced at $695,000 and was built in 1960. This address can also be written as 1360 Pelham Rd 69g, Seal Beach, CA 90740.
©2025 California Regional MLS. All rights reserved. All data, including all measurements and calculations of area, is obtained from various sources and has not been, and will not be, verified by broker or MLS. All information should be independently reviewed and verified for accuracy. Properties may or may not be listed by the office/agent presenting the information. Information provided is for personal, non-commercial use by the viewer and may not be redistributed without explicit authorization from California Regional MLS.
Presently MLSListings.com displays Active, Contingent, Pending, and Recently Sold listings. Recently Sold listings are properties which were sold within the last three years. After that period listings are no longer displayed in MLSListings.com. Pending listings are properties under contract and no longer available for sale. Contingent listings are properties where there is an accepted offer, and seller may be seeking back-up offers. Active listings are available for sale.
This listing information is up-to-date as of August 22, 2025. For the most current information, please contact Nicholas Monteer, (213) 880-8220
