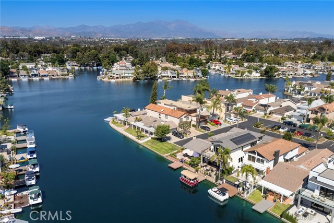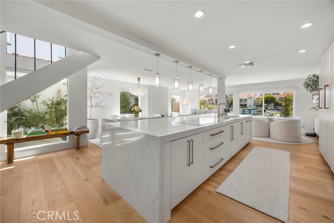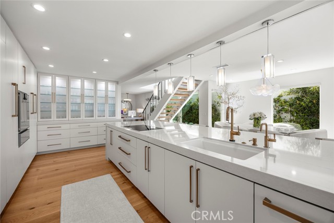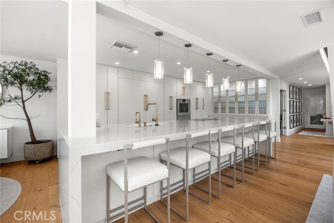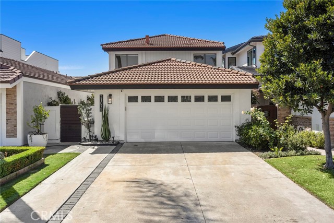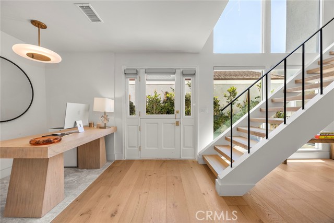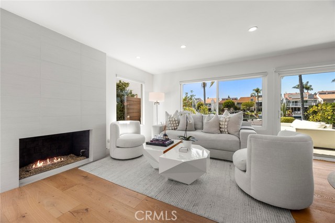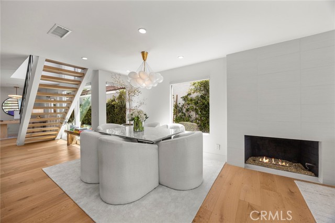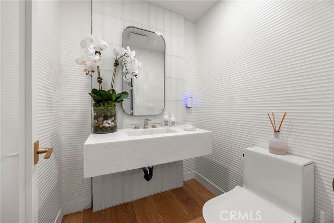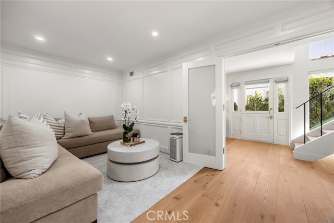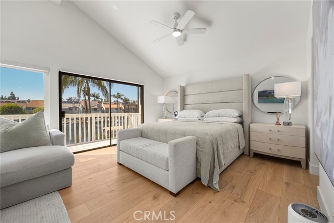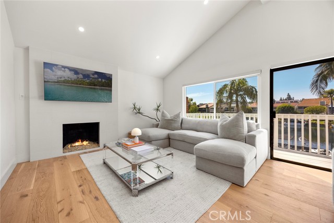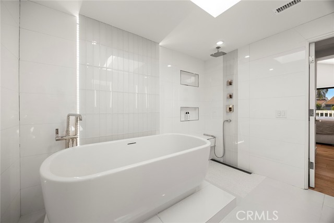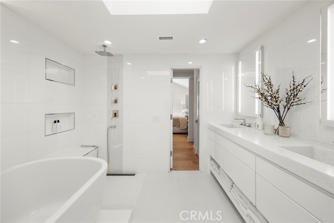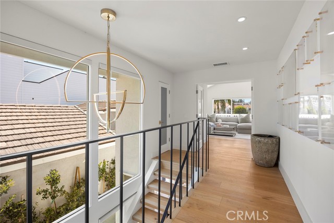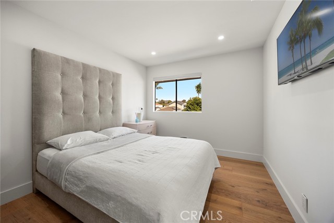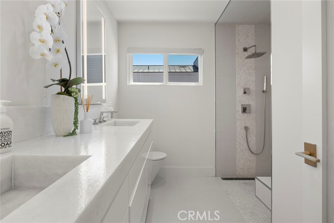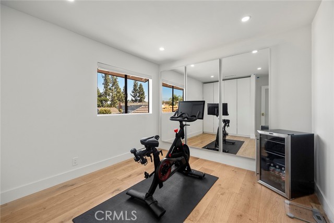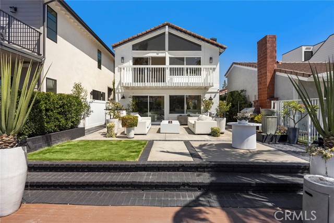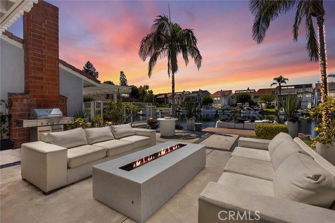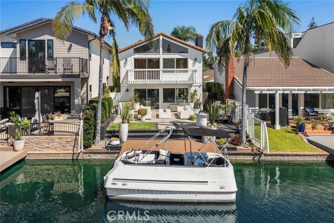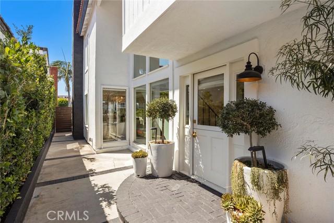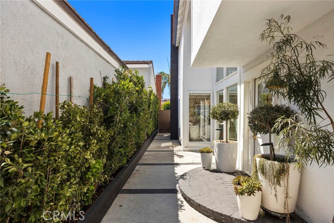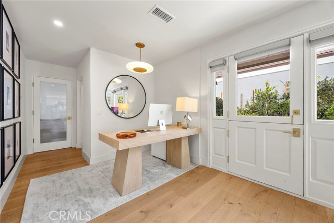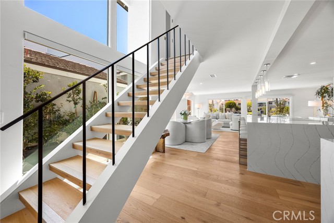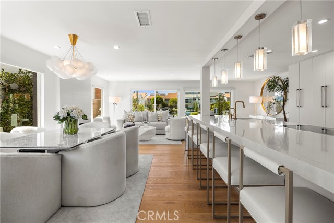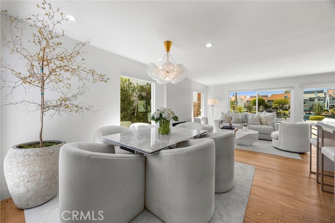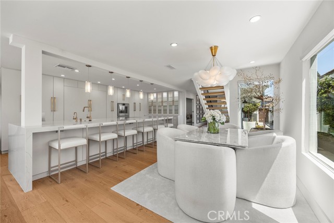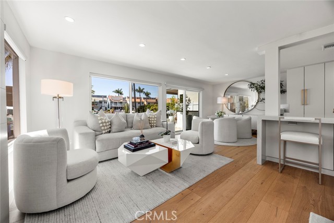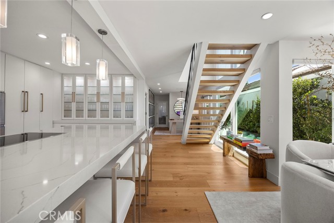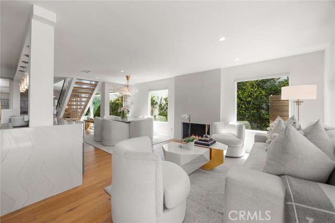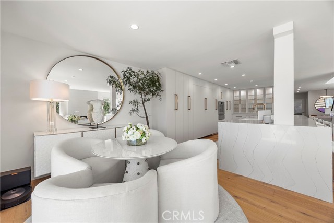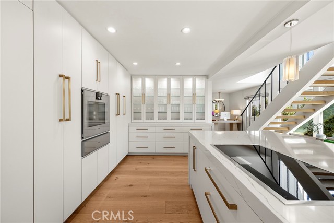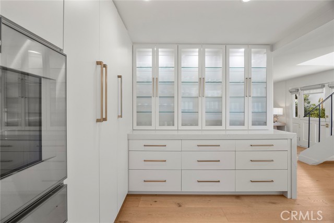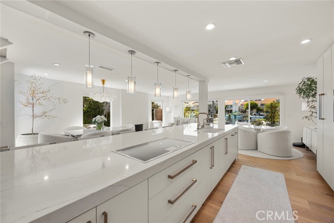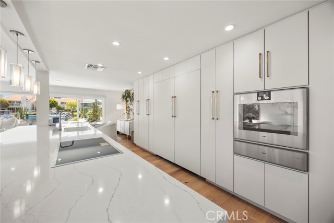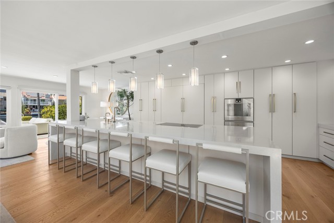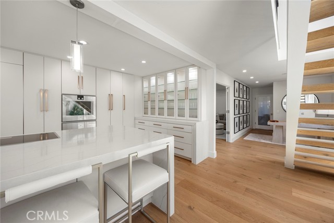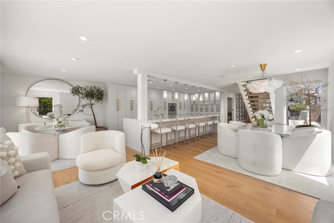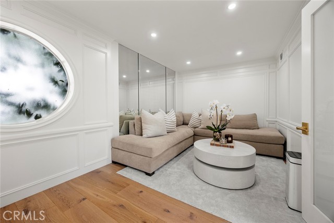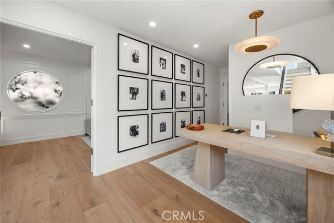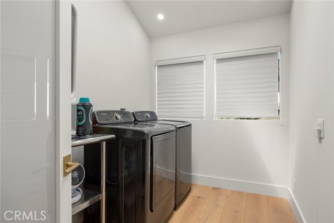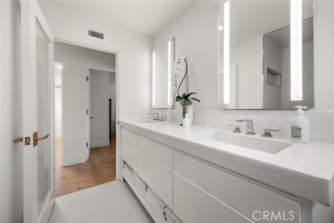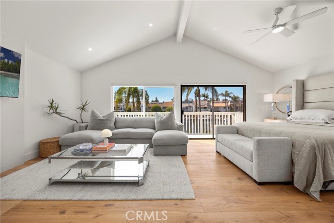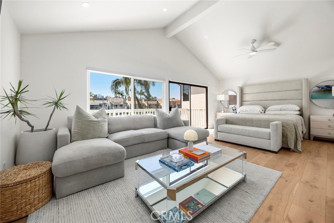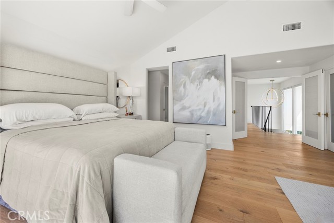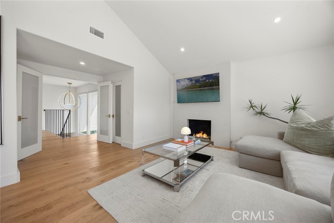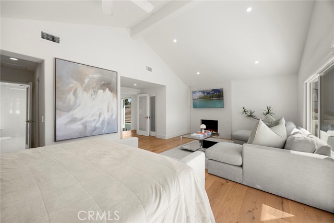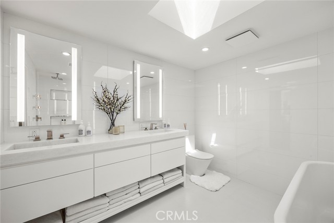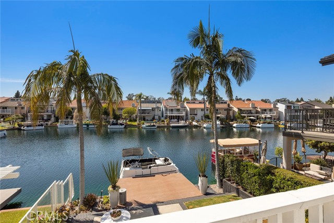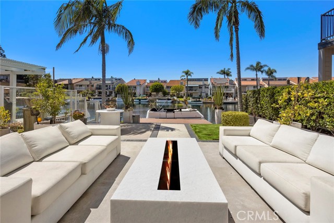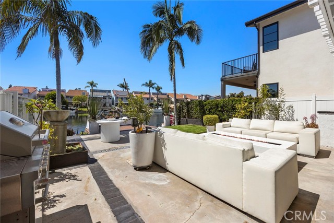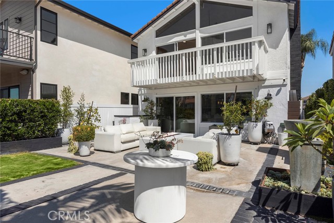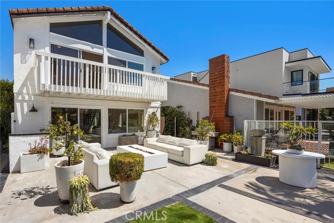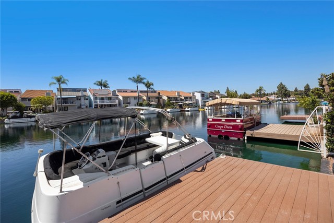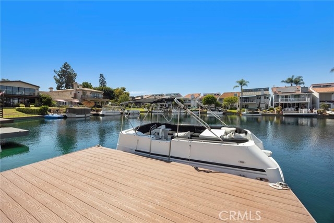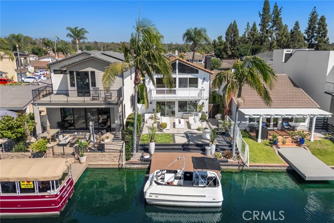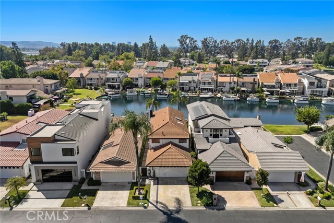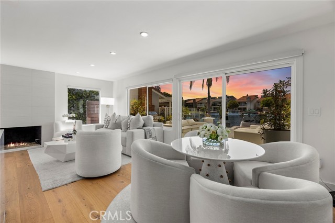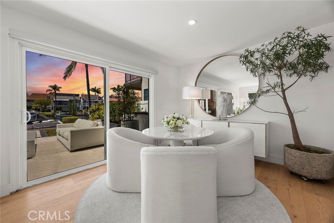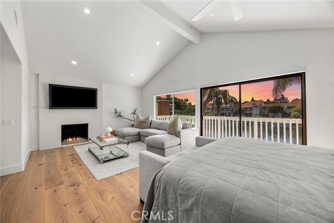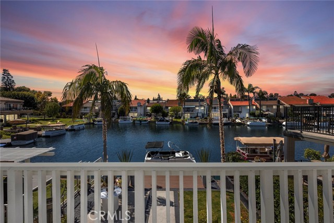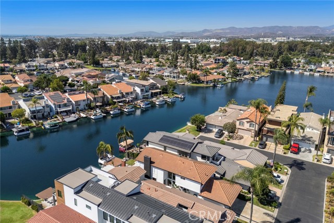Property Details
About this Property
Experience refined lakeside living at its finest in this exquisitely remodeled 4 bedroom 3 bathroom home located in the highly coveted Lake Forest Keys community, offering a prime waterfront setting with a private dock for your boat. Every detail of this residence has been thoughtfully curated in 2024 to blend modern luxury with timeless elegance. Inside, rich wood flooring flows seamlessly throughout, complementing the striking remodeled staircase and sophisticated recessed and designer lighting. Expansive new windows, doors, and a family room slider frame picturesque lake views, while updated fireplaces in both the family and primary room add warmth and style. The fully reimagined kitchen is a culinary masterpiece showcasing custom soft-close cabinetry, a 15-foot Cambria Ella luxury quartz island with designer pendants, and premium appliances including a Dacor refrigerator and freezer, Gaggenau electric cooktop, oven and warmer, and Cove dishwasher. The upstairs primary suite is a private retreat offering a spa-inspired bathroom with Kallista bathtub, Porcelanosa tile, a custom vanity, touchscreen steam control mirrors, skylight, and a modern Kohler toilet. The guest bath mirrors this sophistication with Porcelanosa finishes, Kallista shower heads, custom vanity, and steam cont
MLS Listing Information
MLS #
CRPW25176853
MLS Source
California Regional MLS
Days on Site
8
Interior Features
Bedrooms
Ground Floor Bedroom
Kitchen
Other
Appliances
Dishwasher, Other, Oven - Electric, Oven - Self Cleaning, Refrigerator, Warming Drawer
Dining Room
Breakfast Bar, Formal Dining Room
Family Room
Separate Family Room
Fireplace
Gas Starter, Living Room
Laundry
In Laundry Room, Other
Cooling
Central Forced Air
Heating
Fireplace, Forced Air
Exterior Features
Roof
Tile
Foundation
Slab
Pool
Community Facility, In Ground, Spa - Community Facility
Style
Contemporary, Traditional
Parking, School, and Other Information
Garage/Parking
Garage, Gate/Door Opener, Other, Garage: 2 Car(s)
Elementary District
Saddleback Valley Unified
High School District
Saddleback Valley Unified
HOA Fee
$258
HOA Fee Frequency
Monthly
Complex Amenities
Barbecue Area, Club House, Community Pool, Other, Picnic Area, Playground
Contact Information
Listing Agent
Priscilla Rael-Albin
RE/MAX New Dimension
License #: 01437691
Phone: (714) 267-6094
Co-Listing Agent
Craig Albin
RE/MAX New Dimension
License #: 01486993
Phone: (714) 267-6094
Neighborhood: Around This Home
Neighborhood: Local Demographics
Market Trends Charts
Nearby Homes for Sale
21875 Huron Ln is a Single Family Residence in Lake Forest, CA 92630. This 2,388 square foot property sits on a 3,600 Sq Ft Lot and features 4 bedrooms & 2 full and 1 partial bathrooms. It is currently priced at $2,900,000 and was built in 1976. This address can also be written as 21875 Huron Ln, Lake Forest, CA 92630.
©2025 California Regional MLS. All rights reserved. All data, including all measurements and calculations of area, is obtained from various sources and has not been, and will not be, verified by broker or MLS. All information should be independently reviewed and verified for accuracy. Properties may or may not be listed by the office/agent presenting the information. Information provided is for personal, non-commercial use by the viewer and may not be redistributed without explicit authorization from California Regional MLS.
Presently MLSListings.com displays Active, Contingent, Pending, and Recently Sold listings. Recently Sold listings are properties which were sold within the last three years. After that period listings are no longer displayed in MLSListings.com. Pending listings are properties under contract and no longer available for sale. Contingent listings are properties where there is an accepted offer, and seller may be seeking back-up offers. Active listings are available for sale.
This listing information is up-to-date as of August 18, 2025. For the most current information, please contact Priscilla Rael-Albin, (714) 267-6094
