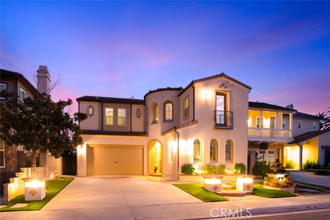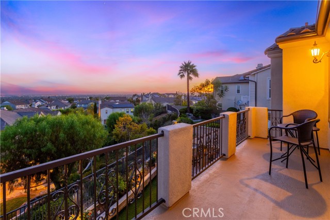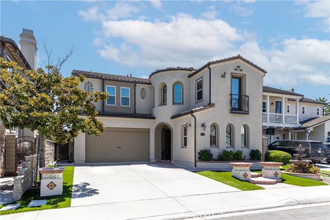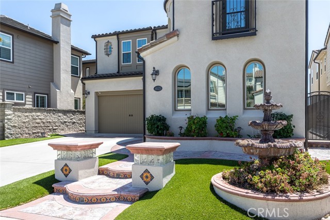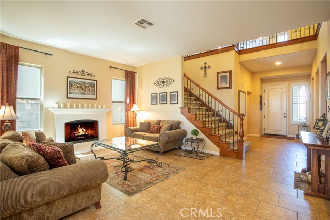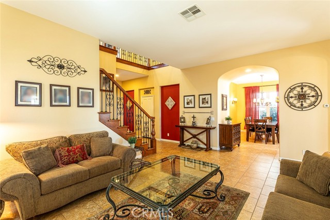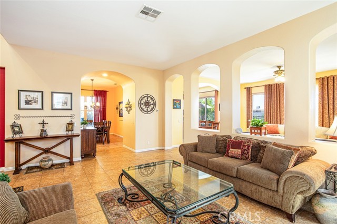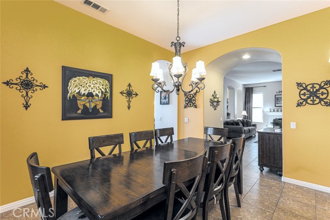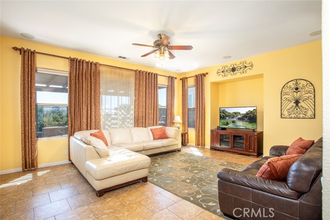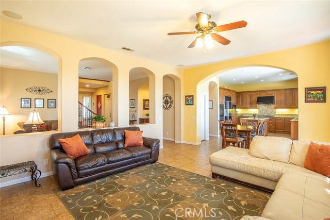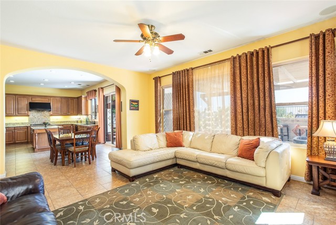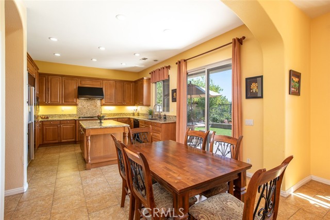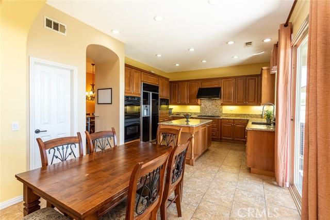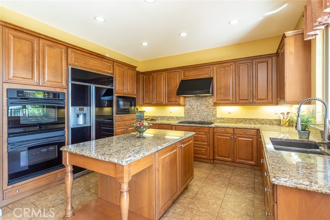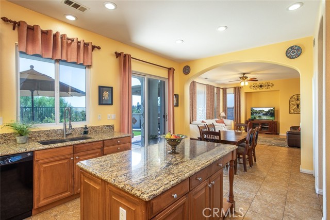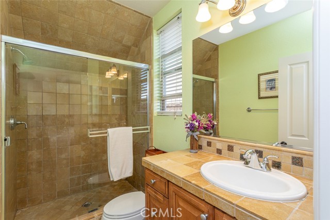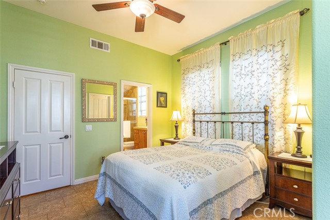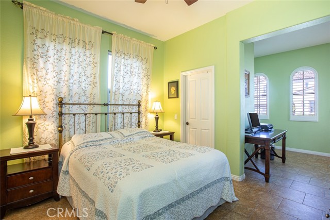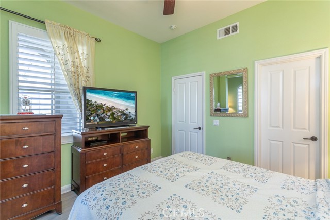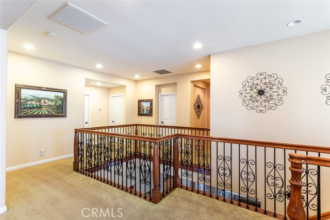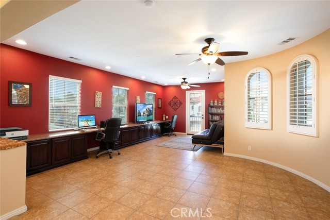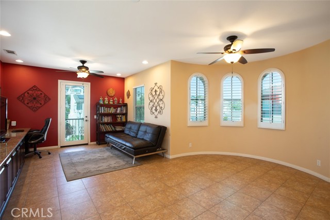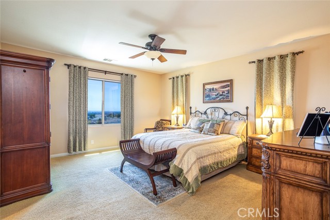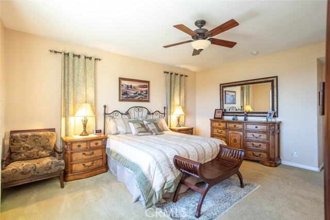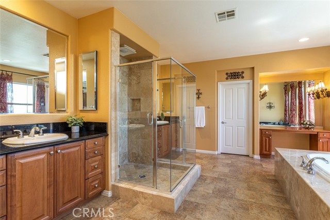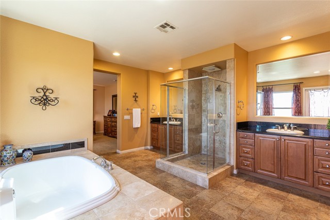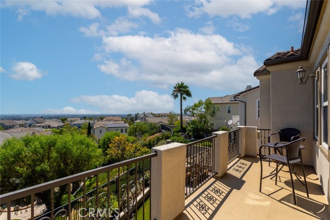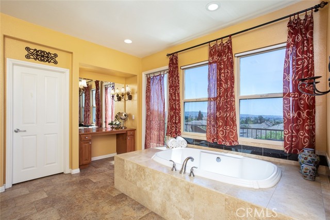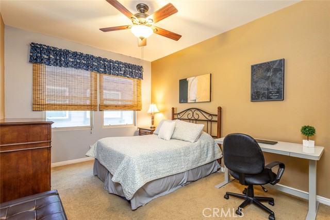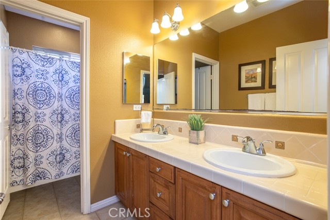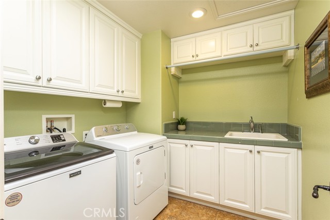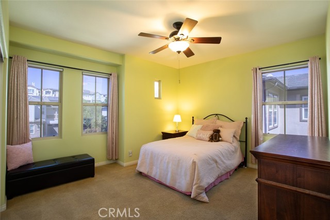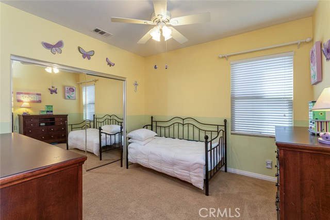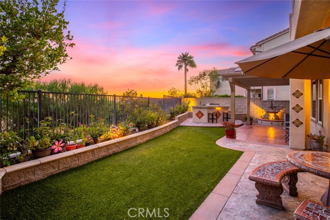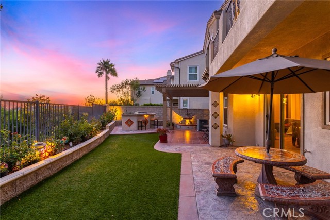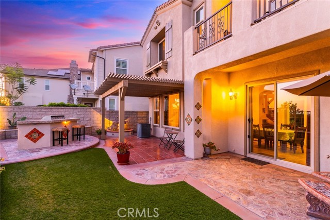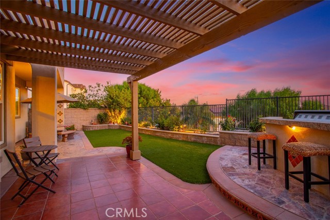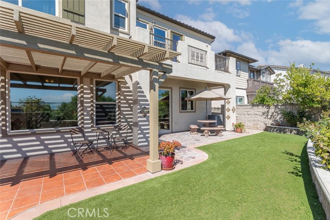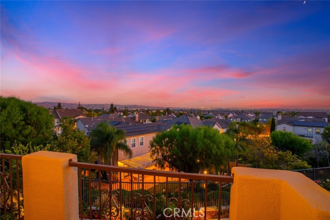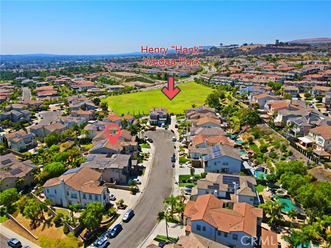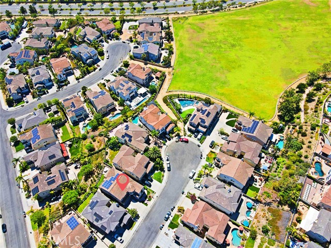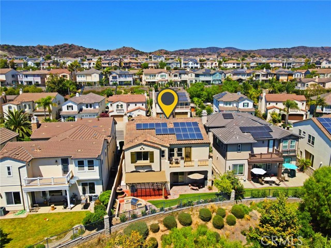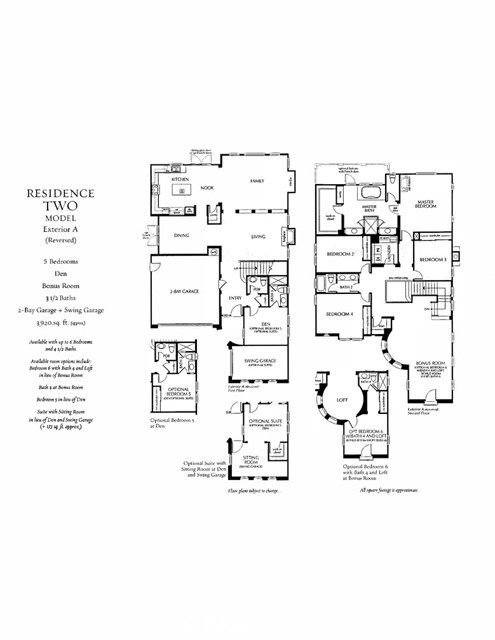4125 Temhurst Ct, Yorba Linda, CA 92886
$2,099,900 Mortgage Calculator Active Single Family Residence
Property Details
About this Property
This turnkey estate, featuring distinguished Spanish architectural elements, is located within the prestigious Foxfield development of Vista del Verde. Model 2 offers a highly desirable floor plan with thoughtful upgrades that suit various lifestyles. The residence encompasses 3,920 square feet of living space, including four spacious bedrooms and two and a half bathrooms, as well as an attached ground-level in-law suite (5TH Bedroom) with a private bathroom and separate entrance for added versatility. Upon entering the grand foyer, residents are welcomed by soaring vaulted ceilings and an open living room anchored by an arched gas fireplace with a pre-cast concrete mantel, surround, and hearth. Architectural highlights include dramatic ceilings, soffits, graceful arches, and a custom-crafted staircase with stained maple handrails and upgraded wrought iron balusters. The home features a large interior laundry room equipped with a deep sink and custom storage cabinetry. The gourmet kitchen is designed with a center island overlooking the dining area, extensive custom storage, a walk-in pantry, a five-burner cooktop with vented hood, double oven, built-in refrigerator, microwave, and dishwasher. The elegant dining room, bathed in natural light, is ideal for entertaining. Upstair
MLS Listing Information
MLS #
CRPW25171765
MLS Source
California Regional MLS
Days on Site
19
Interior Features
Bedrooms
Ground Floor Bedroom, Primary Suite/Retreat
Kitchen
Other, Pantry
Appliances
Dishwasher, Garbage Disposal, Other, Oven - Double, Oven Range - Built-In, Oven Range - Gas, Refrigerator
Dining Room
Formal Dining Room, In Kitchen
Family Room
Other
Fireplace
Living Room
Laundry
In Laundry Room, Other, Upper Floor
Cooling
Central Forced Air
Heating
Central Forced Air
Exterior Features
Roof
Concrete
Foundation
Slab
Pool
None
Parking, School, and Other Information
Garage/Parking
Garage, Other, Garage: 2 Car(s)
Elementary District
Placentia-Yorba Linda Unified
High School District
Placentia-Yorba Linda Unified
HOA Fee
$0
Contact Information
Listing Agent
Todd Hennigar
Pridemark Real Estate
License #: 01234046
Phone: –
Co-Listing Agent
Gina Fraser
Pridemark Real Estate
License #: 01368421
Phone: –
Neighborhood: Around This Home
Neighborhood: Local Demographics
Market Trends Charts
Nearby Homes for Sale
4125 Temhurst Ct is a Single Family Residence in Yorba Linda, CA 92886. This 3,920 square foot property sits on a 5,410 Sq Ft Lot and features 5 bedrooms & 3 full and 1 partial bathrooms. It is currently priced at $2,099,900 and was built in 2004. This address can also be written as 4125 Temhurst Ct, Yorba Linda, CA 92886.
©2025 California Regional MLS. All rights reserved. All data, including all measurements and calculations of area, is obtained from various sources and has not been, and will not be, verified by broker or MLS. All information should be independently reviewed and verified for accuracy. Properties may or may not be listed by the office/agent presenting the information. Information provided is for personal, non-commercial use by the viewer and may not be redistributed without explicit authorization from California Regional MLS.
Presently MLSListings.com displays Active, Contingent, Pending, and Recently Sold listings. Recently Sold listings are properties which were sold within the last three years. After that period listings are no longer displayed in MLSListings.com. Pending listings are properties under contract and no longer available for sale. Contingent listings are properties where there is an accepted offer, and seller may be seeking back-up offers. Active listings are available for sale.
This listing information is up-to-date as of August 02, 2025. For the most current information, please contact Todd Hennigar
