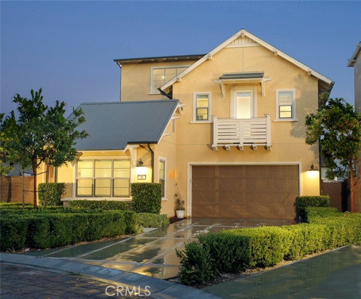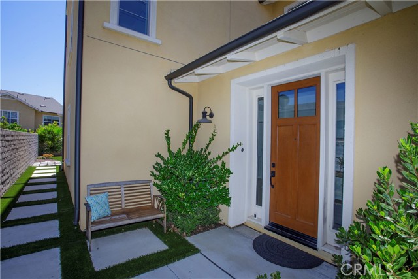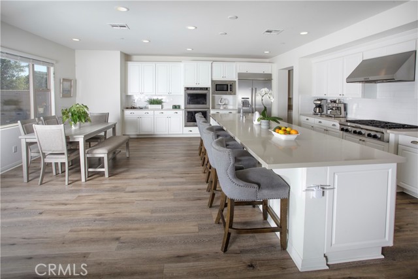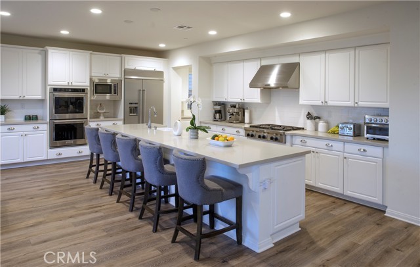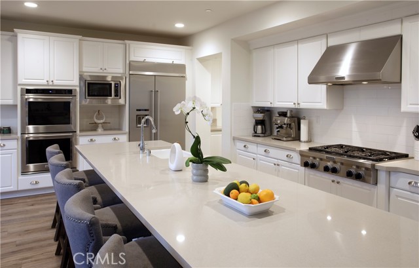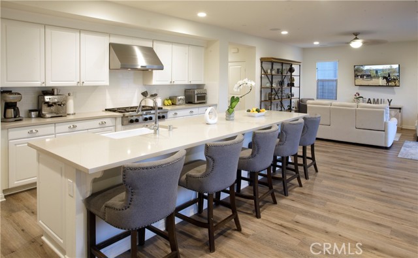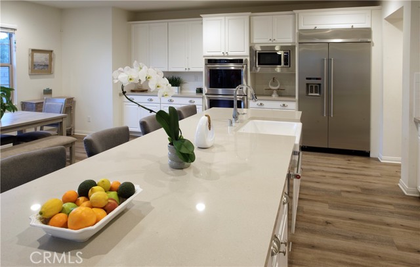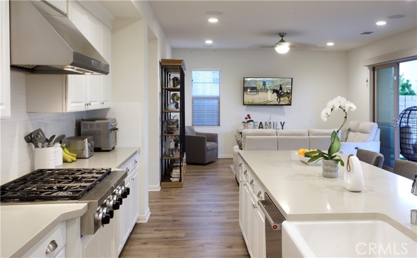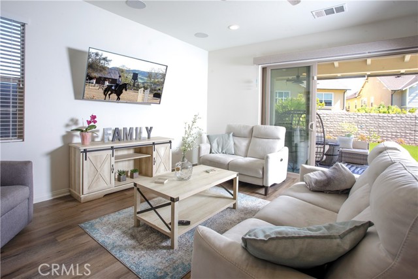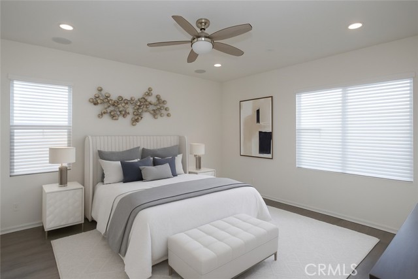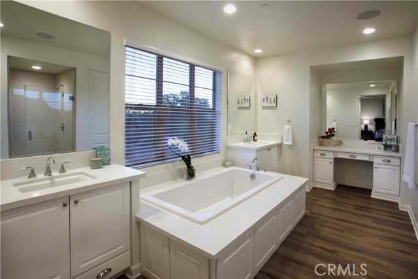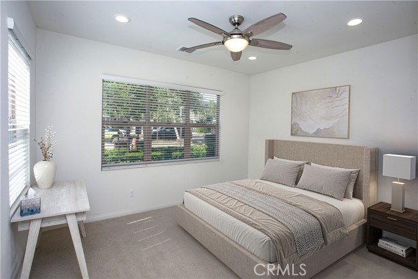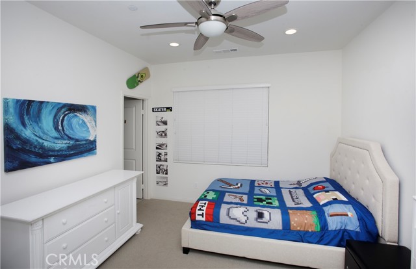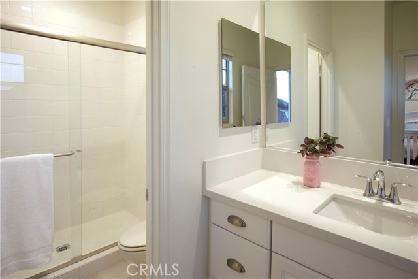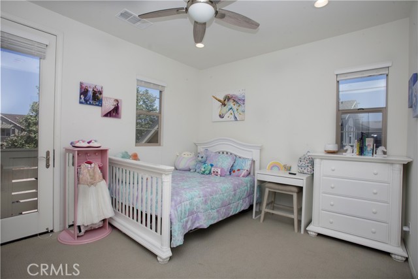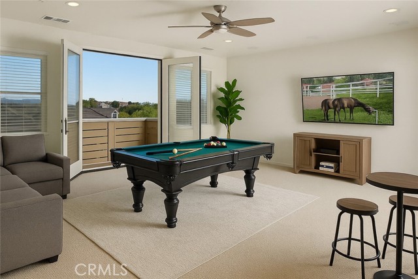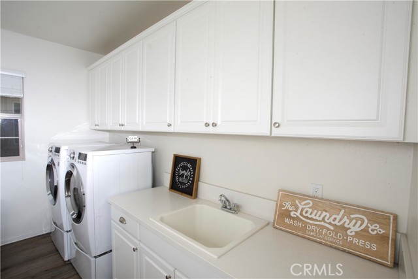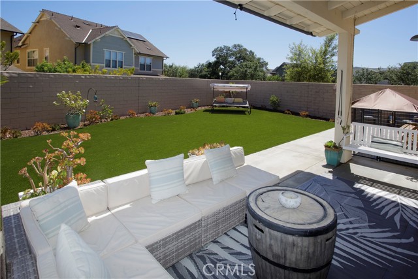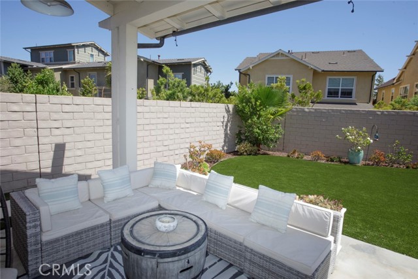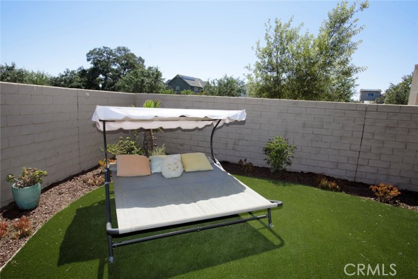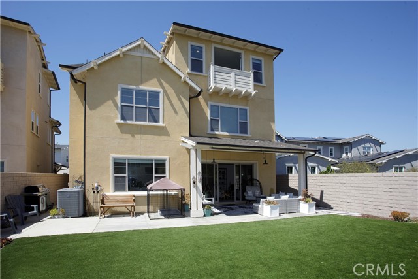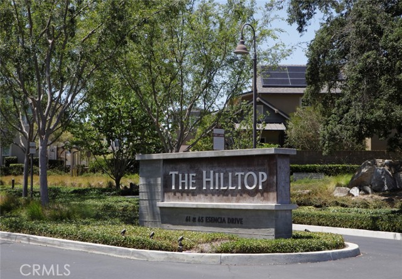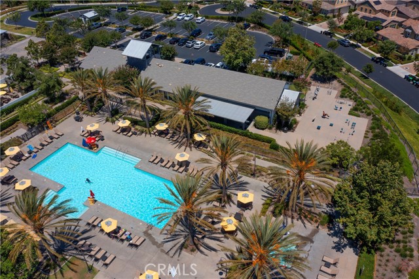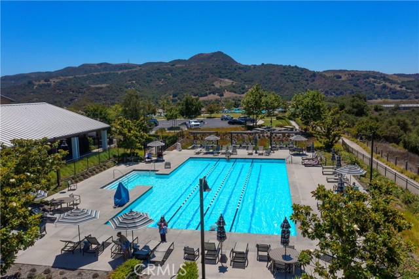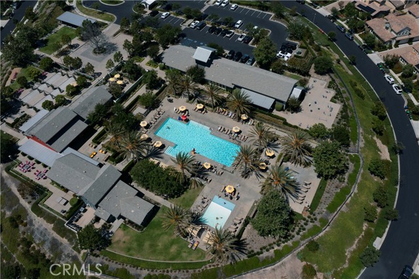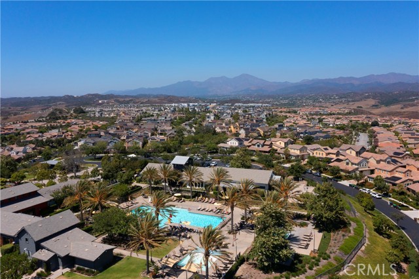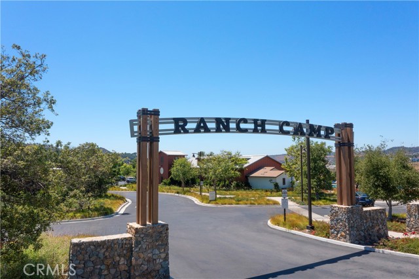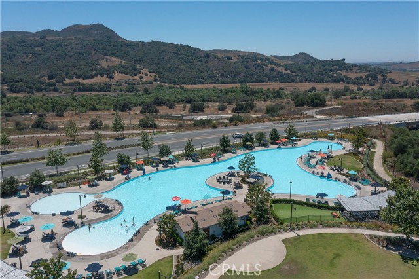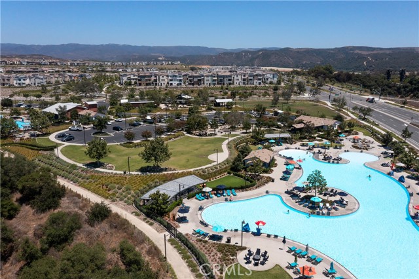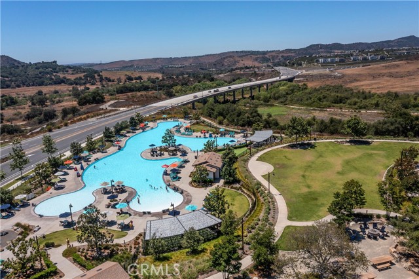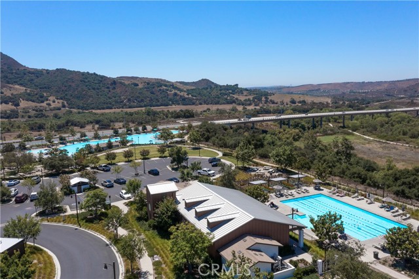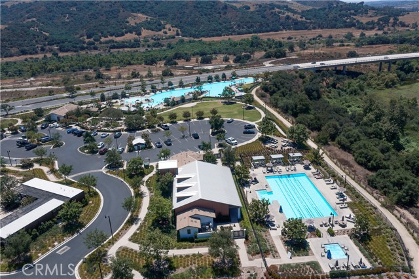6 Volanta Ct, Rancho Mission Viejo, CA 92694
$1,745,000 Mortgage Calculator Active Single Family Residence
Property Details
Upcoming Open Houses
About this Property
This beautifully appointed home offers 4 spacious ensuite bedrooms, 4 full baths, 2 powder rooms, and an expansive 3,174 square feet of living space. A rare third floor bonus room showcases panoramic views, perfect for a home office, media lounge, or private retreat. The chef’s kitchen is a showstopper, featuring an oversized island and high end KitchenAid stainless steel appliances. Designed for both functionality and entertaining, the open concept layout seamlessly connects the kitchen, living, and dining areas. Step outside to a large, pool sized backyard, ideal for outdoor living and entertaining. The extended driveway provides ample parking for multiple vehicles, a thoughtful touch for guests and growing households. A first floor guest suite adds convenience, while each bedroom enjoys its own private bath for ultimate comfort. Experience the unparalleled lifestyle this community offers, with exceptional amenities including The Hilltop and the lively Ranch Camp, along with the Ranch Cove pool and fitness center. Additionally, residents enjoy access to resort style pools and spas, Esencia K-8 school, community farms, multiple fitness centers, a guest house, putting green, bocce ball courts, tennis and pickleball courts, playgrounds, a coffee shop, cozy fire pits, an arca
MLS Listing Information
MLS #
CRPW25171673
MLS Source
California Regional MLS
Days on Site
19
Interior Features
Bedrooms
Ground Floor Bedroom, Primary Suite/Retreat
Kitchen
Exhaust Fan, Other, Pantry
Appliances
Dishwasher, Exhaust Fan, Freezer, Garbage Disposal, Hood Over Range, Ice Maker, Microwave, Other, Refrigerator
Dining Room
Breakfast Bar, Other
Family Room
Other
Fireplace
Other
Flooring
Laminate
Laundry
Hookup - Gas Dryer, In Laundry Room, Other, Upper Floor
Cooling
Ceiling Fan, Central Forced Air
Heating
Central Forced Air, Forced Air
Exterior Features
Pool
Community Facility, In Ground, Spa - Community Facility, Sport
Style
Traditional
Parking, School, and Other Information
Garage/Parking
Garage, Off-Street Parking, Other, Garage: 2 Car(s)
Elementary District
Capistrano Unified
High School District
Capistrano Unified
HOA Fee
$349
HOA Fee Frequency
Monthly
Complex Amenities
Barbecue Area, Club House, Community Pool, Game Room, Gym / Exercise Facility, Picnic Area, Playground
Contact Information
Listing Agent
Victor Vasu
Pacific Sotheby's International Realty
License #: 01015709
Phone: (949) 677-5268
Co-Listing Agent
Sean Stanfield
Pacific Sotheby's Int'l Realty
License #: 01024996
Phone: (714) 421-3377
Neighborhood: Around This Home
Neighborhood: Local Demographics
Market Trends Charts
Nearby Homes for Sale
6 Volanta Ct is a Single Family Residence in Rancho Mission Viejo, CA 92694. This 3,174 square foot property sits on a 5,772 Sq Ft Lot and features 4 bedrooms & 4 full and 2 partial bathrooms. It is currently priced at $1,745,000 and was built in 2018. This address can also be written as 6 Volanta Ct, Rancho Mission Viejo, CA 92694.
©2025 California Regional MLS. All rights reserved. All data, including all measurements and calculations of area, is obtained from various sources and has not been, and will not be, verified by broker or MLS. All information should be independently reviewed and verified for accuracy. Properties may or may not be listed by the office/agent presenting the information. Information provided is for personal, non-commercial use by the viewer and may not be redistributed without explicit authorization from California Regional MLS.
Presently MLSListings.com displays Active, Contingent, Pending, and Recently Sold listings. Recently Sold listings are properties which were sold within the last three years. After that period listings are no longer displayed in MLSListings.com. Pending listings are properties under contract and no longer available for sale. Contingent listings are properties where there is an accepted offer, and seller may be seeking back-up offers. Active listings are available for sale.
This listing information is up-to-date as of August 19, 2025. For the most current information, please contact Victor Vasu, (949) 677-5268
