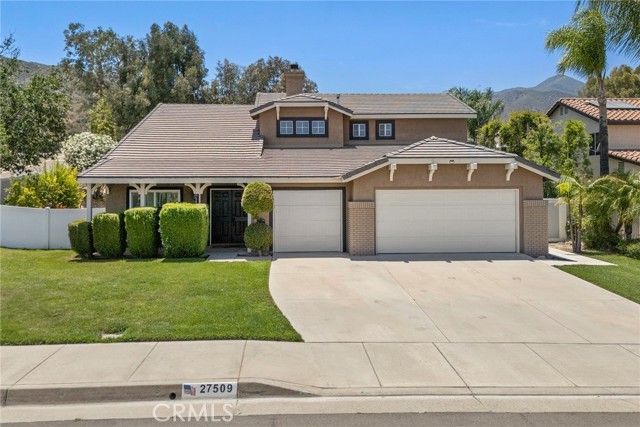27509 Colt Dr, Corona, CA 92883
$830,000 Mortgage Calculator Sold on Aug 8, 2025 Single Family Residence
Property Details
About this Property
Welcome Home to Colt Drive...A stunning and recently updated home nestled on one of the largest lots in the highly desirable Horsethief Canyon Ranch community. This beautiful property offers a perfect blend of comfort, style and energy efficiency. With its spacious and versatile layout, this floor plan features 4 beds, 3 baths with an additional den/office (could be a 5th bedroom) ideal for work-from-home or guest accommodations (full bed/bath located downstairs). With an open floor plan, vaulted ceiling, lots of newly installed double paned windows and a new A/C, creates a bright and airy ambiance throughout the living areas. Features include an updated kitchen, remodeled primary bathroom with a custom built out closet, along with newly updated secondary bathrooms. Ready for the hot summer? Your corner lot location with scenic mountain view showcases a newly remodeled pebble tec pool, and two aluma-wood patios with fans for those hot summer days, family and friend get togethers or simply to enjoy a cold beverage in the evening or to admire your many fruit trees: pomegranate, lemon, peach and lime. This energy efficient home has seller owned, paid off solar panels, whole house and LOW TAX RATE! NO MELLO ROOS! Colt is an exceptional home that combines luxury, functionality and
MLS Listing Information
MLS #
CRPW25151059
MLS Source
California Regional MLS
Interior Features
Bedrooms
Ground Floor Bedroom, Primary Suite/Retreat
Kitchen
Other, Pantry
Appliances
Dishwasher, Garbage Disposal, Microwave, Other, Oven Range - Gas
Dining Room
Breakfast Nook, Dining Area in Living Room, Formal Dining Room, In Kitchen, Other
Family Room
Other
Fireplace
Family Room
Flooring
Laminate
Laundry
In Laundry Room
Cooling
Central Forced Air, Whole House Fan
Heating
Central Forced Air, Fireplace, Solar
Exterior Features
Roof
Tile
Foundation
Concrete Perimeter
Pool
Community Facility, Heated, In Ground, Pool - Yes, Spa - Community Facility, Spa - Private
Style
Traditional
Parking, School, and Other Information
Garage/Parking
Garage, Other, Garage: 3 Car(s)
Elementary District
Lake Elsinore Unified
High School District
Lake Elsinore Unified
HOA Fee
$110
HOA Fee Frequency
Monthly
Complex Amenities
Barbecue Area, Club House, Community Pool, Game Room, Gym / Exercise Facility, Picnic Area, Playground
Zoning
SP ZONE
Contact Information
Listing Agent
Sandy Rodriguez
BHHS CA Properties
License #: 01170933
Phone: –
Co-Listing Agent
Thomas Rodriguez
BHHS CA Properties
License #: 02113289
Phone: (714) 833-7753
Neighborhood: Around This Home
Neighborhood: Local Demographics
Market Trends Charts
27509 Colt Dr is a Single Family Residence in Corona, CA 92883. This 2,363 square foot property sits on a 0.47 Acres Lot and features 4 bedrooms & 3 full bathrooms. It is currently priced at $830,000 and was built in 1997. This address can also be written as 27509 Colt Dr, Corona, CA 92883.
©2025 California Regional MLS. All rights reserved. All data, including all measurements and calculations of area, is obtained from various sources and has not been, and will not be, verified by broker or MLS. All information should be independently reviewed and verified for accuracy. Properties may or may not be listed by the office/agent presenting the information. Information provided is for personal, non-commercial use by the viewer and may not be redistributed without explicit authorization from California Regional MLS.
Presently MLSListings.com displays Active, Contingent, Pending, and Recently Sold listings. Recently Sold listings are properties which were sold within the last three years. After that period listings are no longer displayed in MLSListings.com. Pending listings are properties under contract and no longer available for sale. Contingent listings are properties where there is an accepted offer, and seller may be seeking back-up offers. Active listings are available for sale.
This listing information is up-to-date as of August 10, 2025. For the most current information, please contact Sandy Rodriguez
