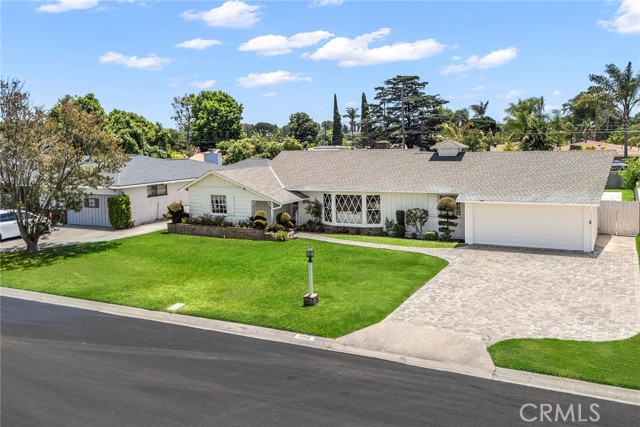11312 Fredrick Dr, Garden Grove, CA 92840
$1,300,000 Mortgage Calculator Sold on Jul 28, 2025 Single Family Residence
Property Details
About this Property
Once featured in Disney commercials, this “magical” home will capture your heart. This SINGLE-STORY home oozes charm and character, accented by a timeless front yard lamppost, inviting you to enter for a peek inside. The formal living and dining rooms feature beautiful diamond shaped pane windows that look out onto the grassy front yard, allowing sunlight to envelope the space. The brick fireplace and built-in wet bar will encourage you to spend time with family and friends in this enjoyable area. The nostalgic kitchen, sunny and bright, offers windows to the backyard with an adjoining cheerful breakfast nook. The attached family room offers a bow-front brick fireplace with large stained-glass windows and doors that lead to the rear grounds. The primary suite has two separate entries to the backyard, plus a private en-suite bathroom. There are secondary bedrooms and a generously sized second bathroom with dual sinks that complete the sleeping quarters in the home. You will love the extra-large laundry room connected by an adorable Dutch door with another versatile multi-purpose room. Don’t miss the unique hand-painted caricatures throughout that makes this darling home so very special! Step outside to the huge fully usable rear grounds with plenty of room to add an ADU, cr
MLS Listing Information
MLS #
CRPW25142540
MLS Source
California Regional MLS
Interior Features
Bedrooms
Dressing Area, Ground Floor Bedroom, Primary Suite/Retreat
Kitchen
Other
Appliances
Dishwasher, Other
Dining Room
Breakfast Nook, Formal Dining Room
Family Room
Other
Fireplace
Family Room, Living Room, Other Location
Laundry
Hookup - Gas Dryer, In Laundry Room, Other
Cooling
Ceiling Fan, Central Forced Air
Heating
Forced Air
Exterior Features
Roof
Composition
Pool
None
Style
Traditional
Parking, School, and Other Information
Garage/Parking
Garage, Other, Room for Oversized Vehicle, Garage: 2 Car(s)
Elementary District
Garden Grove Unified
High School District
Garden Grove Unified
HOA Fee
$0
Contact Information
Listing Agent
Carole Geronsin
BHHS CA Properties
License #: 00604118
Phone: (714) 602-3557
Co-Listing Agent
George Geronsin
BHHS CA Properties
License #: 01435284
Phone: (714) 602-3557
Neighborhood: Around This Home
Neighborhood: Local Demographics
Market Trends Charts
11312 Fredrick Dr is a Single Family Residence in Garden Grove, CA 92840. This 2,221 square foot property sits on a 0.268 Acres Lot and features 3 bedrooms & 2 full bathrooms. It is currently priced at $1,300,000 and was built in 1953. This address can also be written as 11312 Fredrick Dr, Garden Grove, CA 92840.
©2025 California Regional MLS. All rights reserved. All data, including all measurements and calculations of area, is obtained from various sources and has not been, and will not be, verified by broker or MLS. All information should be independently reviewed and verified for accuracy. Properties may or may not be listed by the office/agent presenting the information. Information provided is for personal, non-commercial use by the viewer and may not be redistributed without explicit authorization from California Regional MLS.
Presently MLSListings.com displays Active, Contingent, Pending, and Recently Sold listings. Recently Sold listings are properties which were sold within the last three years. After that period listings are no longer displayed in MLSListings.com. Pending listings are properties under contract and no longer available for sale. Contingent listings are properties where there is an accepted offer, and seller may be seeking back-up offers. Active listings are available for sale.
This listing information is up-to-date as of July 28, 2025. For the most current information, please contact Carole Geronsin, (714) 602-3557
