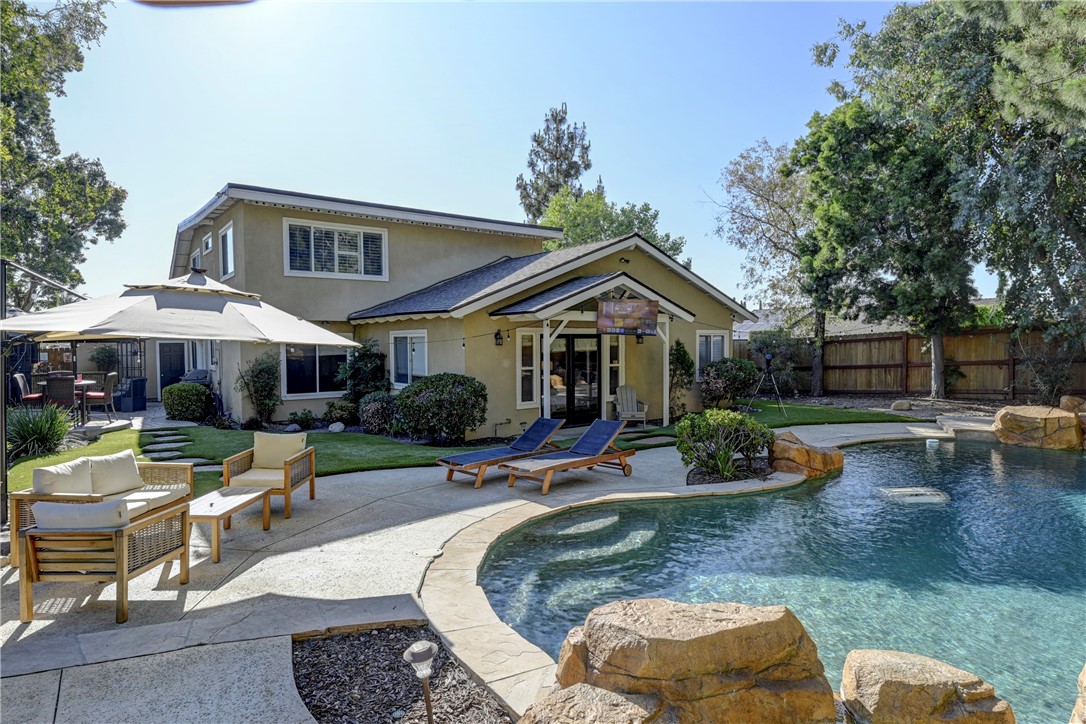6122 Amberdale Dr, Yorba Linda, CA 92886
$1,520,000 Mortgage Calculator Sold on Aug 7, 2025 Single Family Residence
Property Details
About this Property
Welcome to this beautifully remodeled and upgraded home, ideally situated on a private 12,500 sq ft lot in a peaceful Yorba Linda neighborhood—ranked the 5th safest city in California—with access to over 100 miles of scenic trails. Blending modern luxury with timeless charm, this entertainer’s dream offers year-round enjoyment with a 9-foot-deep pool, diving board, spa, waterfall, and drought-tolerant landscaping with artificial turf for easy maintenance. Tucked behind the pool and trees lies a hidden flat area—perfect for a play space, meditation zone, raised garden beds, outdoor lounge, or weekend camping retreat. Step through custom iron double doors into a bright, thoughtfully upgraded interior. The inviting living room features a striking stone fireplace, while the formal dining room impresses with wainscoting, a designer chandelier, built-in bar, cabinetry, and sliding door to the side yard. Enjoy newer paint, luxury vinyl plank flooring, shutters, and new carpet. The stunning kitchen boasts quartz countertops, a workstation sink, custom tile backsplash, brushed nickel fixtures, and premium stainless steel appliances including WOLF and Bosch. French doors open to the backyard, and a spacious breakfast counter connects seamlessly to living areas. The main-level primary suite
MLS Listing Information
MLS #
CRPW25141445
MLS Source
California Regional MLS
Interior Features
Bedrooms
Ground Floor Bedroom, Primary Suite/Retreat
Kitchen
Exhaust Fan, Other, Pantry
Appliances
Dishwasher, Exhaust Fan, Garbage Disposal, Hood Over Range, Ice Maker, Microwave, Other, Oven - Double, Oven - Gas, Oven - Self Cleaning, Refrigerator
Dining Room
Breakfast Bar, Formal Dining Room
Fireplace
Gas Burning, Gas Starter, Living Room, Primary Bedroom
Flooring
Laminate
Laundry
Hookup - Gas Dryer, In Laundry Room, Other
Cooling
Ceiling Fan, Central Forced Air, Central Forced Air - Electric
Heating
Central Forced Air, Gas
Exterior Features
Roof
Shingle
Foundation
Slab
Pool
Heated, Heated - Gas, In Ground, Other, Pool - Yes, Spa - Private
Style
Traditional
Parking, School, and Other Information
Garage/Parking
Garage, Gate/Door Opener, Other, Garage: 2 Car(s)
Elementary District
Placentia-Yorba Linda Unified
High School District
Placentia-Yorba Linda Unified
Water
Other
HOA Fee
$0
Zoning
R-1
Neighborhood: Around This Home
Neighborhood: Local Demographics
Market Trends Charts
6122 Amberdale Dr is a Single Family Residence in Yorba Linda, CA 92886. This 2,299 square foot property sits on a 0.287 Acres Lot and features 4 bedrooms & 3 full bathrooms. It is currently priced at $1,520,000 and was built in 1972. This address can also be written as 6122 Amberdale Dr, Yorba Linda, CA 92886.
©2025 California Regional MLS. All rights reserved. All data, including all measurements and calculations of area, is obtained from various sources and has not been, and will not be, verified by broker or MLS. All information should be independently reviewed and verified for accuracy. Properties may or may not be listed by the office/agent presenting the information. Information provided is for personal, non-commercial use by the viewer and may not be redistributed without explicit authorization from California Regional MLS.
Presently MLSListings.com displays Active, Contingent, Pending, and Recently Sold listings. Recently Sold listings are properties which were sold within the last three years. After that period listings are no longer displayed in MLSListings.com. Pending listings are properties under contract and no longer available for sale. Contingent listings are properties where there is an accepted offer, and seller may be seeking back-up offers. Active listings are available for sale.
This listing information is up-to-date as of August 07, 2025. For the most current information, please contact Lynn Campbell, (714) 342-8879
