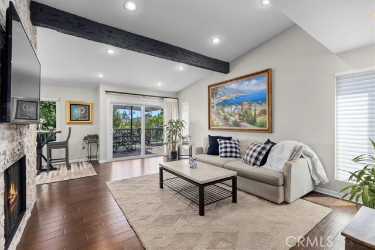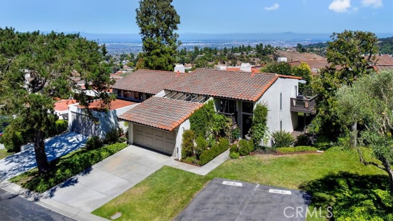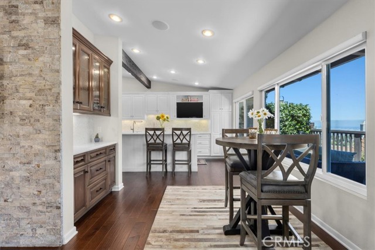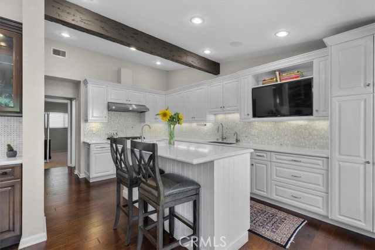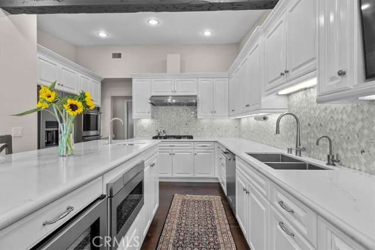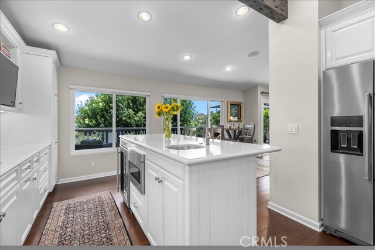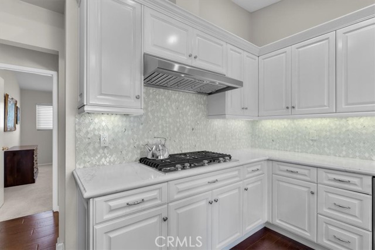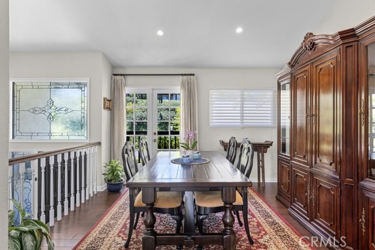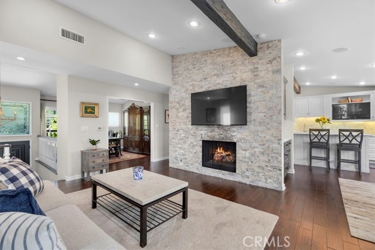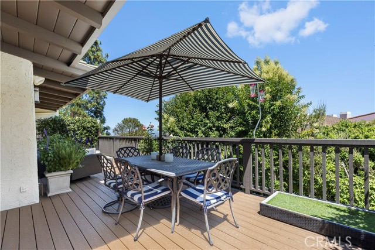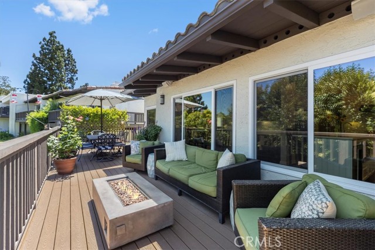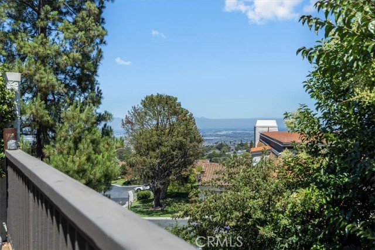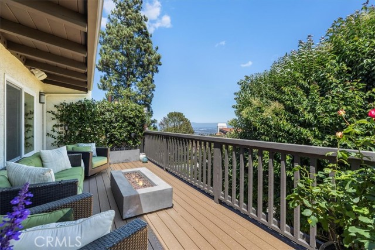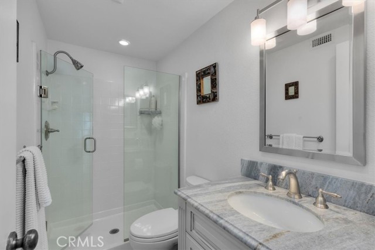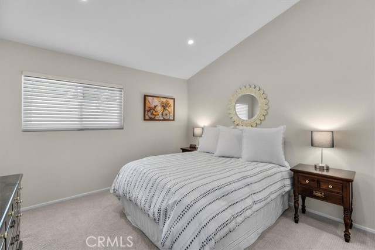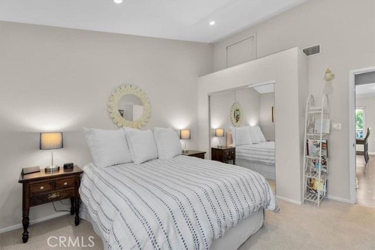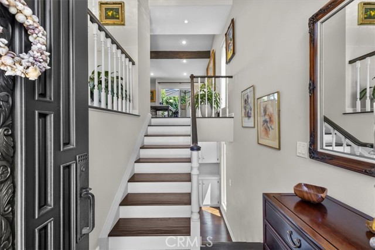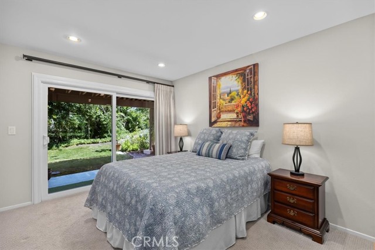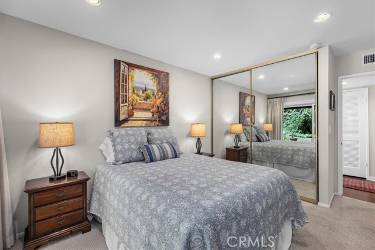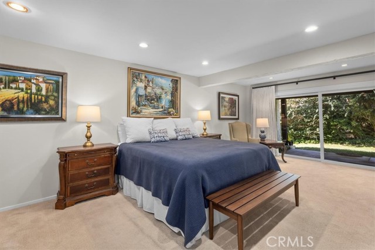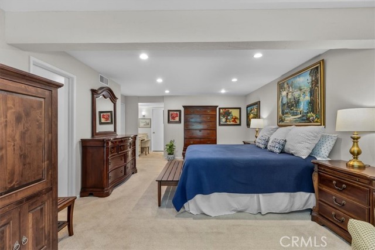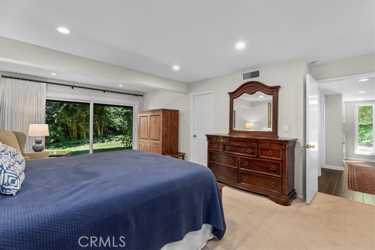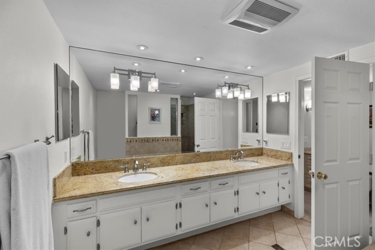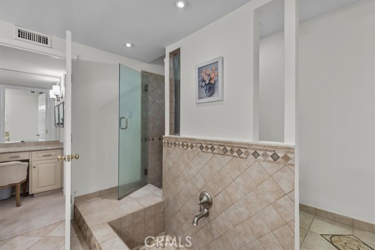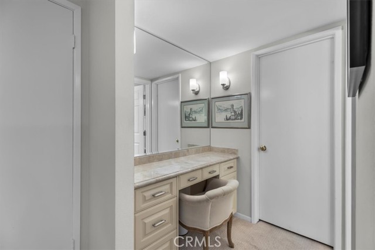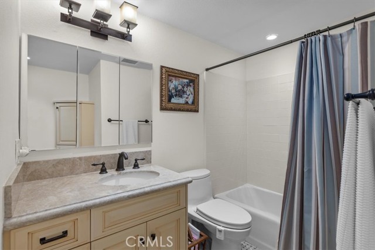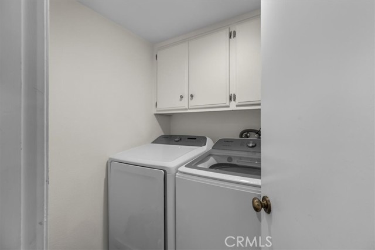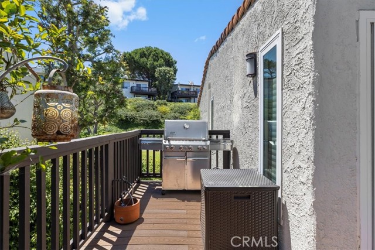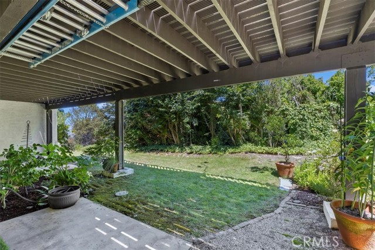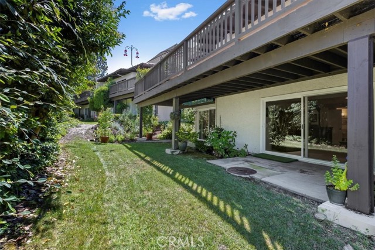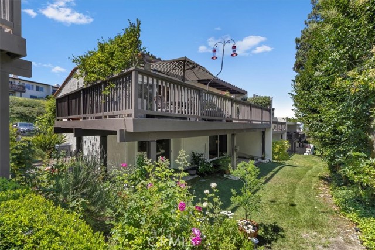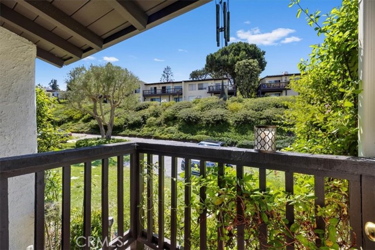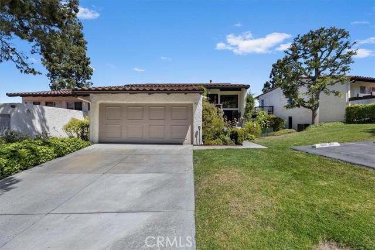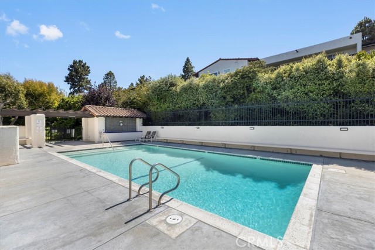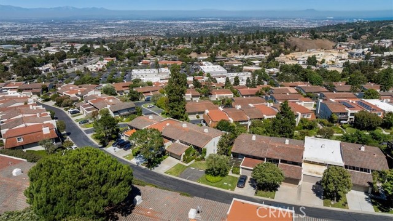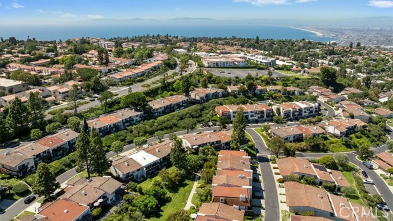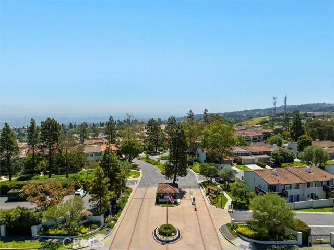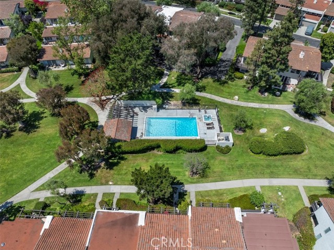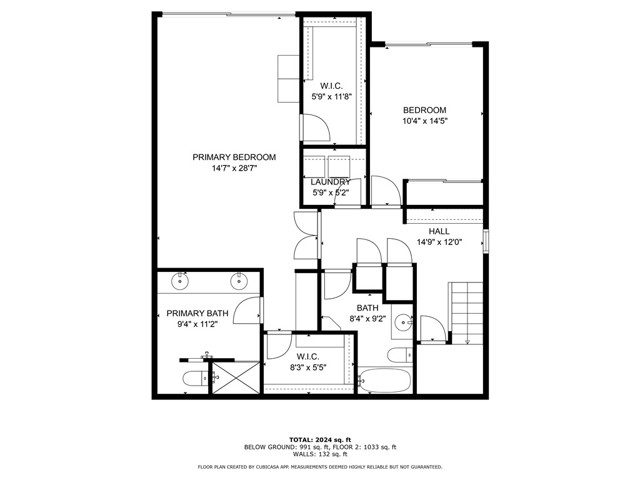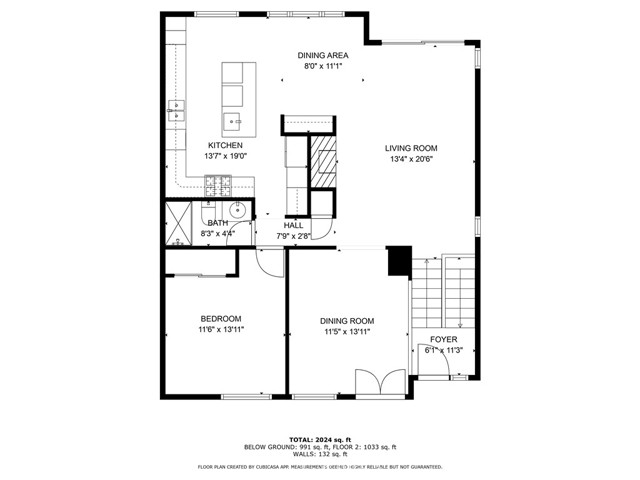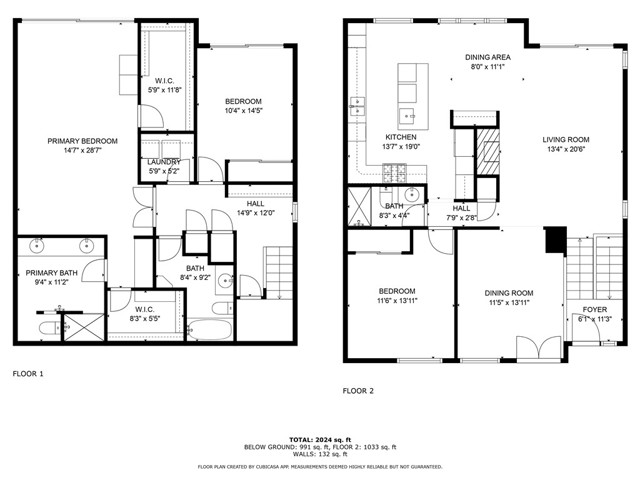Property Details
About this Property
The best of The Terraces. This fully updated 3-bedroom, 3-bath townhome is one of the community’s most coveted units, offering city views, high-end finishes, and a rare combination of comfort and elegance in a prime location. The open-concept kitchen is a standout, featuring quartz countertops, a large center island, tile backsplash, stainless steel appliances—including a 5-burner gas cooktop, double ovens, wine fridge, and custom cabinetry—plenty of options for dining, counter seating, breakfast area and formal dining room. The spacious living room is designed for entertaining, complete with an integrated sound system and sliding doors that open to an inviting oversized deck with city lights views perfect for entertaining or just relaxing. Downstairs, you’ll find two bedrooms, including a luxurious primary suite with dual walk-in closets, a sitting area, and direct access to a private patio. The second bedroom includes mirrored closet doors and a full bath. A third bedroom is located on the main level, ideal for guests or a home office. Thoughtful upgrades throughout include dual-pane windows and sliders, copper plumbing, a newer HVAC system, hardwood floors, remodeled bathrooms, updated roof and insulation, a new garage door and opener, rebuilt oversized TREX deck, a
MLS Listing Information
MLS #
CRPV25166421
MLS Source
California Regional MLS
Days on Site
26
Interior Features
Bedrooms
Ground Floor Bedroom, Primary Suite/Retreat
Kitchen
Other
Appliances
Dishwasher, Freezer, Hood Over Range, Microwave, Other, Oven - Double, Refrigerator, Dryer, Washer
Dining Room
Formal Dining Room
Fireplace
Living Room
Laundry
Hookup - Gas Dryer, In Laundry Room, Other
Cooling
Central Forced Air
Heating
Central Forced Air, Forced Air
Exterior Features
Roof
Tile
Pool
Community Facility, Heated, In Ground, Spa - Community Facility
Style
Traditional
Parking, School, and Other Information
Garage/Parking
Garage, Gate/Door Opener, Other, Garage: 2 Car(s)
Elementary District
Palos Verdes Peninsula Unified
High School District
Palos Verdes Peninsula Unified
HOA Fee
$620
HOA Fee Frequency
Monthly
Complex Amenities
Club House, Community Pool, Gym / Exercise Facility, Other, Playground
Zoning
RERPD6U*
Contact Information
Listing Agent
Michael Mackenbach
Vista Sotheby's International Realty
License #: 02131183
Phone: –
Co-Listing Agent
Heidi Agid Mackenbach
Vista Sotheby's International Realty
License #: 01071319
Phone: (310) 703-1966
Neighborhood: Around This Home
Neighborhood: Local Demographics
Market Trends Charts
Nearby Homes for Sale
92 Cottonwood Cir is a Townhouse in Rolling Hills Estates, CA 90274. This 2,184 square foot property sits on a 2,056 Sq Ft Lot and features 3 bedrooms & 3 full bathrooms. It is currently priced at $1,529,000 and was built in 1974. This address can also be written as 92 Cottonwood Cir, Rolling Hills Estates, CA 90274.
©2025 California Regional MLS. All rights reserved. All data, including all measurements and calculations of area, is obtained from various sources and has not been, and will not be, verified by broker or MLS. All information should be independently reviewed and verified for accuracy. Properties may or may not be listed by the office/agent presenting the information. Information provided is for personal, non-commercial use by the viewer and may not be redistributed without explicit authorization from California Regional MLS.
Presently MLSListings.com displays Active, Contingent, Pending, and Recently Sold listings. Recently Sold listings are properties which were sold within the last three years. After that period listings are no longer displayed in MLSListings.com. Pending listings are properties under contract and no longer available for sale. Contingent listings are properties where there is an accepted offer, and seller may be seeking back-up offers. Active listings are available for sale.
This listing information is up-to-date as of August 20, 2025. For the most current information, please contact Michael Mackenbach
