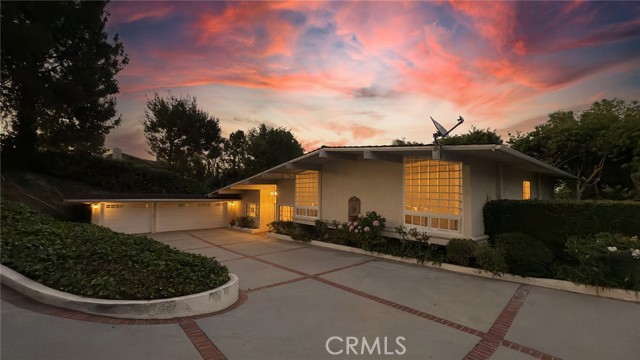12 Pinto Ln, Rolling Hills Estates, CA 90274
$2,600,000 Mortgage Calculator Sold on Aug 13, 2025 Single Family Residence
Property Details
About this Property
Price Just Reduced to Sell! Welcome to this Secluded Country Estate, Mid-Century 5 Bedroom, 3.5 Bath, 4,450 Sq. Ft. Home Nestled on .7 Acres at the End of a Cul-De-Sac Street in Palomino Ranchos. Addition/Remodel Designed by Russ Barto in 1988 with Stunning Open Beam Living Area, Sandblasted Wood Ceilings, Wood Sliding French Doors & Windows & Paver Tile Floors. Spacious Chef's Delight Kitchen with Large Center Island, Breakfast Counter, Skylight, Stainless Steel Appliances, Double Oven & Dishwashers, Indoor Grill, Microwave & Sub-Zero Refrigerator. This Awesome Kitchen & Dining Area Overlook the Great Room Bursting with Natural Light, a 16 Ft. High Ceiling & Gorgeous Floor to Ceiling Concrete Fireplace. Separate Downstairs Family Room with Storage Closet, Tiled 3/4 Bath & 5th Bedroom with Large Walk-In Closet & Outside Access to the Patio & Pool Area. Upstairs Primary Suite has 2 Walk-In Closets & En-Suite Marble Finish Bath with Separate Shower/Spa Tub, Dual Sinks, Flooring & Bidet. 3 Additional Upstairs Bedrooms (1 Currently Used as Den with No Built-In Closet) & Hall Bath with Tiled Shower, Double Vanities & Skylight. Interior Laundry Room with Utility Sink & Extra Storage. Attached 3 Car Garage with Built-In Storage plus Ample Off-Street Parking in the Driveway. Heated Pool
MLS Listing Information
MLS #
CRPV25121590
MLS Source
California Regional MLS
Interior Features
Bedrooms
Dressing Area, Primary Suite/Retreat
Kitchen
Other
Appliances
Built-in BBQ Grill, Dishwasher, Garbage Disposal, Microwave, Other, Oven - Double, Oven - Self Cleaning, Refrigerator, Trash Compactor
Dining Room
Breakfast Bar, Other
Family Room
Other, Separate Family Room
Fireplace
Gas Burning, Living Room, Other, Other Location, Raised Hearth
Flooring
Laminate
Laundry
In Laundry Room, Other
Cooling
Ceiling Fan, Central Forced Air
Heating
Forced Air, Heat Pump
Exterior Features
Roof
Concrete, Elastomeric
Foundation
Combination
Pool
Gunite, Heated, Heated - Gas, In Ground, Pool - Yes, Spa - Private
Style
Ranch
Horse Property
Yes
Parking, School, and Other Information
Garage/Parking
Garage, Gate/Door Opener, Other, Parking Area, Storage - RV, Garage: 3 Car(s)
Elementary District
Palos Verdes Peninsula Unified
High School District
Palos Verdes Peninsula Unified
HOA Fee
$0
Zoning
RERA2L
Neighborhood: Around This Home
Neighborhood: Local Demographics
Market Trends Charts
12 Pinto Ln is a Single Family Residence in Rolling Hills Estates, CA 90274. This 4,450 square foot property sits on a 0.701 Acres Lot and features 5 bedrooms & 3 full and 1 partial bathrooms. It is currently priced at $2,600,000 and was built in 1962. This address can also be written as 12 Pinto Ln, Rolling Hills Estates, CA 90274.
©2025 California Regional MLS. All rights reserved. All data, including all measurements and calculations of area, is obtained from various sources and has not been, and will not be, verified by broker or MLS. All information should be independently reviewed and verified for accuracy. Properties may or may not be listed by the office/agent presenting the information. Information provided is for personal, non-commercial use by the viewer and may not be redistributed without explicit authorization from California Regional MLS.
Presently MLSListings.com displays Active, Contingent, Pending, and Recently Sold listings. Recently Sold listings are properties which were sold within the last three years. After that period listings are no longer displayed in MLSListings.com. Pending listings are properties under contract and no longer available for sale. Contingent listings are properties where there is an accepted offer, and seller may be seeking back-up offers. Active listings are available for sale.
This listing information is up-to-date as of August 13, 2025. For the most current information, please contact Julie Maddox, (310) 373-5311
