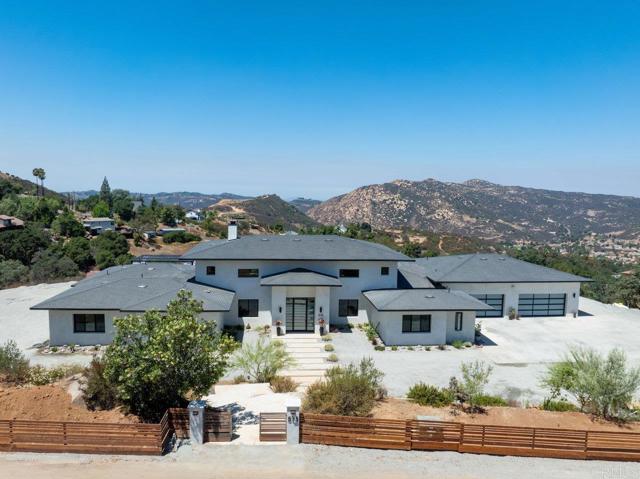573 Lilac Ranch Rd, Alpine, CA 91901
$2,300,000 Mortgage Calculator Sold on Dec 1, 2025 Single Family Residence
Property Details
About this Property
Luxurious newly built custom estate on 3.84 acres in Alpine. This 5,831 sq ft single-level home features 4 spacious bedrooms, 5.5 bathrooms, and refined architectural detail throughout. The open-concept great room offers 20-foot ceilings, a grand masonry fireplace, floating wood floors, and a 20'x9' pocketing glass door opening to the outdoor living space. The chef’s kitchen includes Viking appliances, a 12-foot island, pot filler, prep sink, walk-in pantry, and custom cabinetry. The primary suite offers a fireplace, study/nursery, large walk-in closet, outdoor access, and a spa-style bath with soaking tub, multi-head digital shower, makeup vanity, and bidet. All secondary bedrooms include ensuite baths, drop ceilings, large closets, and LED/cable prewire. The 1,779 sq ft garage accommodates up to 7 vehicles and includes epoxy floors, Tesla charger, 50-amp welding outlet, 30-amp compressor, mezzanine storage, and a dedicated bathroom with second set of laundry hookups. The resort-style infinity-edge pool features limestone coping, Baja shelf, spa with 10 jets, LED lighting, bubblers, and app-controlled Pentair IntelliTouch system. Additional features: private access road to lower lot, RV parking and hookups, firepit, and a custom cabana. Built for comfort, luxury, and privacy
MLS Listing Information
MLS #
CRPTP2506243
MLS Source
California Regional MLS
Interior Features
Bedrooms
Dressing Area, Ground Floor Bedroom, Primary Suite/Retreat, Primary Suite/Retreat - 2+
Kitchen
Exhaust Fan, Other, Pantry
Appliances
Dishwasher, Exhaust Fan, Garbage Disposal, Hood Over Range, Ice Maker, Microwave, Other, Oven - Double, Oven Range - Built-In, Refrigerator, Dryer, Washer
Dining Room
Breakfast Bar, Other
Fireplace
Blower Fan, Gas Burning, Gas Starter, Other Location, Wood Burning
Laundry
In Laundry Room
Cooling
Central Forced Air, Other, Whole House Fan
Heating
Central Forced Air, Forced Air, Propane
Exterior Features
Roof
Shingle
Foundation
Concrete Perimeter
Pool
In Ground, Other, Spa - Private
Style
Contemporary, Custom, Ranch
Horse Property
Yes
Parking, School, and Other Information
Garage/Parking
Attached Garage, Garage, Gate/Door Opener, Other, Room for Oversized Vehicle, RV Access, Side By Side, Garage: 7 Car(s)
Sewer
Septic Tank
Water
Other, Well
HOA Fee
$0
Zoning
A70
Neighborhood: Around This Home
Neighborhood: Local Demographics
Market Trends Charts
573 Lilac Ranch Rd is a Single Family Residence in Alpine, CA 91901. This 5,831 square foot property sits on a 3.84 Acres Lot and features 3 bedrooms & 5 full and 1 partial bathrooms. It is currently priced at $2,300,000 and was built in 2025. This address can also be written as 573 Lilac Ranch Rd, Alpine, CA 91901.
©2025 California Regional MLS. All rights reserved. All data, including all measurements and calculations of area, is obtained from various sources and has not been, and will not be, verified by broker or MLS. All information should be independently reviewed and verified for accuracy. Properties may or may not be listed by the office/agent presenting the information. Information provided is for personal, non-commercial use by the viewer and may not be redistributed without explicit authorization from California Regional MLS.
Presently MLSListings.com displays Active, Contingent, Pending, and Recently Sold listings. Recently Sold listings are properties which were sold within the last three years. After that period listings are no longer displayed in MLSListings.com. Pending listings are properties under contract and no longer available for sale. Contingent listings are properties where there is an accepted offer, and seller may be seeking back-up offers. Active listings are available for sale.
This listing information is up-to-date as of December 02, 2025. For the most current information, please contact Amy Saflar, (619) 991-9291
