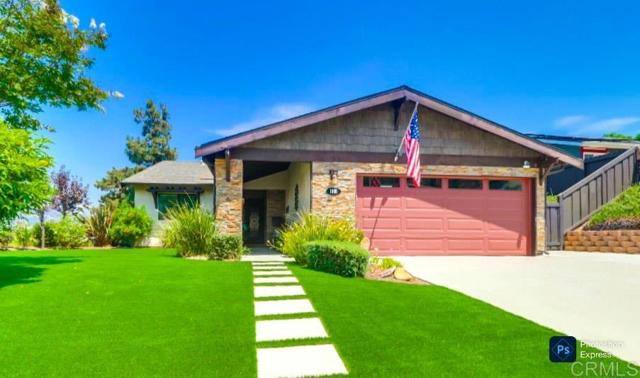1005 Tarlo Ct, El Cajon, CA 92019
$1,155,000 Mortgage Calculator Sold on Aug 19, 2025 Single Family Residence
Property Details
About this Property
Welcome to this beautifully updated single level Craftsman-style 3-bedroom, 3-bath home, perfectly tucked against a peaceful hillside on a corner lot. Step into the completely remodeled kitchen, where form meets function with a large center island, walk-in pantry, built-in desk, pot filler, and a reverse osmosis water system at the sink. The open-concept layout flows seamlessly through to the dining and living rooms. The raised mantel provides plenty of extra seating and the electric fireplace allows you to change the color and temperature with the push of a button. The primary suite is large enough for a king sized bed and seating area. The attached bathroom includes a dual vanity, large walk-in closet with wall-mounted ironing board, separate toilet room, window shutters to keep the room extra dark when sleeping, and a hidden outlet for a wall mounted tv. Additional features of the home include indoor laundry room, widened ADA compliant interior doors, sliding barn doors, through-the-wall dog door in dining room, and a whole home security system. Paid solar, using minisplit or central AC, and an abundance of natural light lends to the energy efficiency of this home. It is well lit with large windows, tube/sky lights, adjustable recessed lighting, and a sliding glass door.
MLS Listing Information
MLS #
CRPTP2506029
MLS Source
California Regional MLS
Interior Features
Bedrooms
Ground Floor Bedroom, Primary Suite/Retreat
Kitchen
Exhaust Fan, Other, Pantry
Appliances
Dishwasher, Exhaust Fan, Garbage Disposal, Microwave, Other, Oven - Double, Oven Range - Built-In, Refrigerator
Dining Room
Breakfast Bar
Fireplace
Electric, Living Room, Raised Hearth
Laundry
In Laundry Room, Other
Cooling
Ceiling Fan, Central Forced Air, Other
Heating
Forced Air, Other
Exterior Features
Roof
Composition
Pool
None
Parking, School, and Other Information
Garage/Parking
Garage: 2 Car(s)
High School District
Grossmont Union High
HOA Fee
$0
Zoning
R-1
Contact Information
Listing Agent
Connie Danielson
Coldwell Banker West
License #: 01950089
Phone: (619) 994-3485
Co-Listing Agent
Andrea Stephens
Coldwell Banker West
License #: 02218631
Phone: (619) 993-3485
Neighborhood: Around This Home
Neighborhood: Local Demographics
Market Trends Charts
1005 Tarlo Ct is a Single Family Residence in El Cajon, CA 92019. This 1,911 square foot property sits on a 9,800 Sq Ft Lot and features 3 bedrooms & 3 full bathrooms. It is currently priced at $1,155,000 and was built in 1975. This address can also be written as 1005 Tarlo Ct, El Cajon, CA 92019.
©2025 California Regional MLS. All rights reserved. All data, including all measurements and calculations of area, is obtained from various sources and has not been, and will not be, verified by broker or MLS. All information should be independently reviewed and verified for accuracy. Properties may or may not be listed by the office/agent presenting the information. Information provided is for personal, non-commercial use by the viewer and may not be redistributed without explicit authorization from California Regional MLS.
Presently MLSListings.com displays Active, Contingent, Pending, and Recently Sold listings. Recently Sold listings are properties which were sold within the last three years. After that period listings are no longer displayed in MLSListings.com. Pending listings are properties under contract and no longer available for sale. Contingent listings are properties where there is an accepted offer, and seller may be seeking back-up offers. Active listings are available for sale.
This listing information is up-to-date as of August 20, 2025. For the most current information, please contact Connie Danielson, (619) 994-3485
