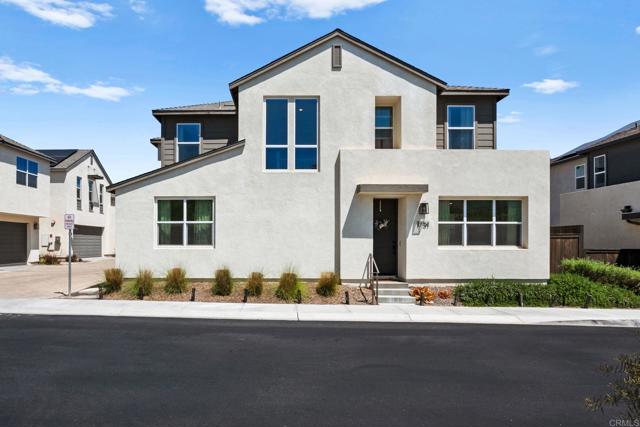1751 Whitmore Loop, Chula Vista, CA 91913
$900,000 Mortgage Calculator Sold on Aug 11, 2025 Single Family Residence
Property Details
About this Property
VA ASSUMABLE 3.75% INTEREST RATES. Welcome to this stunning home located in the highly sought-after, master-planned community of Cota Vera. This spacious residence offers 4 bedrooms, 3 bathrooms, and 2,012 square feet of thoughtfully designed living space. As you enter, you're greeted by an open-concept layout that seamlessly connects the living room, dining area, and kitchen perfect for modern living and entertaining. A convenient downstairs bedroom offers flexible use as a guest room, home office, or bonus space. The kitchen opens to a charming patio, ideal for enjoying your morning coffee or a relaxing evening glass of wine. Upstairs, a generous loft provides a versatile area for movie nights, a playroom, or casual gatherings. The expansive primary suite features a spa-inspired bathroom, creating a peaceful retreat. Two additional upstairs bedrooms offer comfort and ample space for family or guests. Enjoy resort-style amenities at The Orchard Clubhouse, which features a state-of-the-art fitness center and a sparkling pool. Nearby schools are within walking distance, adding ease for families with children. Outdoor enthusiasts will love the close proximity to Otay River Valley and Otay Lakes, offering open green spaces, picnic areas, hiking and biking trails, and year-round out
MLS Listing Information
MLS #
CRPTP2504491
MLS Source
California Regional MLS
Interior Features
Bedrooms
Ground Floor Bedroom, Primary Suite/Retreat
Kitchen
Exhaust Fan, Other
Appliances
Cooktop - Gas, Dishwasher, Exhaust Fan, Microwave, Other, Oven - Gas, Oven - Self Cleaning, Oven Range - Gas, Refrigerator, Washer, Water Softener
Dining Room
Formal Dining Room, In Kitchen
Family Room
Other
Fireplace
None
Laundry
In Laundry Room, Other, Upper Floor
Cooling
Central Forced Air
Heating
Central Forced Air, Solar
Exterior Features
Pool
Community Facility, In Ground
Style
Contemporary
Parking, School, and Other Information
Garage/Parking
Attached Garage, Garage, Garage: 2 Car(s)
High School District
Sweetwater Union High
Water
Other
HOA Fee
$256
HOA Fee Frequency
Monthly
Complex Amenities
Barbecue Area, Club House, Community Pool, Game Room, Other, Picnic Area, Playground
Zoning
91913
Contact Information
Listing Agent
Bernadeth Huertas
LPT Realty, Inc.
License #: 01975625
Phone: (619) 392-4672
Co-Listing Agent
Gigi Prieto
LPT Realty, Inc.
License #: 01843945
Phone: (619) 852-0981
Neighborhood: Around This Home
Neighborhood: Local Demographics
Market Trends Charts
1751 Whitmore Loop is a Single Family Residence in Chula Vista, CA 91913. This 2,012 square foot property sits on a 2,012 Sq Ft Lot and features 4 bedrooms & 3 full bathrooms. It is currently priced at $900,000 and was built in 2023. This address can also be written as 1751 Whitmore Loop, Chula Vista, CA 91913.
©2025 California Regional MLS. All rights reserved. All data, including all measurements and calculations of area, is obtained from various sources and has not been, and will not be, verified by broker or MLS. All information should be independently reviewed and verified for accuracy. Properties may or may not be listed by the office/agent presenting the information. Information provided is for personal, non-commercial use by the viewer and may not be redistributed without explicit authorization from California Regional MLS.
Presently MLSListings.com displays Active, Contingent, Pending, and Recently Sold listings. Recently Sold listings are properties which were sold within the last three years. After that period listings are no longer displayed in MLSListings.com. Pending listings are properties under contract and no longer available for sale. Contingent listings are properties where there is an accepted offer, and seller may be seeking back-up offers. Active listings are available for sale.
This listing information is up-to-date as of August 13, 2025. For the most current information, please contact Bernadeth Huertas, (619) 392-4672
