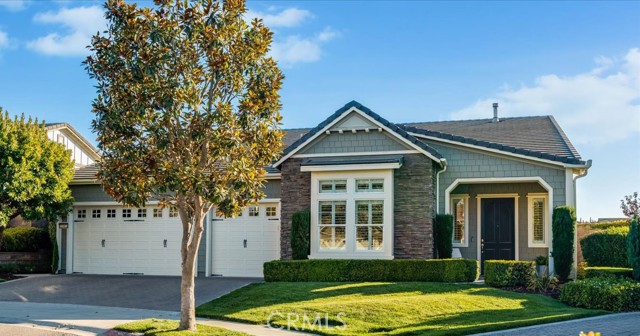1441 Vicki Ln, Nipomo, CA 93444
$1,465,000 Mortgage Calculator Sold on Dec 8, 2025 Single Family Residence
Property Details
About this Property
Experience the charm of this English Coastal Cottage blended with executive-level luxury, located at the end of a quiet cul-de-sac at the prestigious Monarch Dunes Golf Course Resort. This stunning Morro Model home offers approximately 2,812 square feet of thoughtfully designed living space on a generous 9,474 square foot pie-shaped lot. With 3 spacious bedrooms, 2.5 bathrooms, a formal dining room and gathering nook with a dual-sided fireplace, this home is tailored for both comfort and entertaining. Step outside into an oversized, professionally landscaped backyard oasis designed to accommodate fabulous outdoor living. Highlights include a custom built-in barbecue, putting green with turf grass, large outdoor spa, mature trees, and a covered patio—perfect for warm summer nights and holiday celebrations. The open floor plan is bathed in natural light from expansive windows, offering panoramic views of the golf course and breathtaking sunsets from the moment you step through the front door. The kitchen is designed to be the heart of the home, and features Monogram stainless steel appliances including double ovens, a built-in side-by-side refrigerator, gas cooktop, microwave, slab granite countertops, a large center island and two walk-in pantries. The great room and den provide
MLS Listing Information
MLS #
CRPI25186275
MLS Source
California Regional MLS
Interior Features
Bedrooms
Ground Floor Bedroom
Kitchen
Other, Pantry
Appliances
Dishwasher, Garbage Disposal, Microwave, Other, Oven - Double, Oven Range - Built-In, Dryer, Washer
Dining Room
Breakfast Bar, Breakfast Nook, Formal Dining Room
Fireplace
Den, Family Room, Other Location
Laundry
In Laundry Room
Cooling
Ceiling Fan, Central Forced Air
Heating
Forced Air, Gas, Solar
Exterior Features
Roof
Tile
Foundation
Slab
Pool
Community Facility, Spa - Community Facility
Style
Bungalow, English
Parking, School, and Other Information
Garage/Parking
Garage, Other, Garage: 3 Car(s)
Elementary District
Lucia Mar Unified
High School District
Lucia Mar Unified
Water
Private
HOA Fee
$495
HOA Fee Frequency
Monthly
Complex Amenities
Barbecue Area, Billiard Room, Club House, Community Pool, Conference Facilities, Game Room, Golf Course, Gym / Exercise Facility, Other, Picnic Area, Playground
Zoning
RSF
Neighborhood: Around This Home
Neighborhood: Local Demographics
Market Trends Charts
1441 Vicki Ln is a Single Family Residence in Nipomo, CA 93444. This 2,812 square foot property sits on a 9,474 Sq Ft Lot and features 3 bedrooms & 2 full and 1 partial bathrooms. It is currently priced at $1,465,000 and was built in 2010. This address can also be written as 1441 Vicki Ln, Nipomo, CA 93444.
©2025 California Regional MLS. All rights reserved. All data, including all measurements and calculations of area, is obtained from various sources and has not been, and will not be, verified by broker or MLS. All information should be independently reviewed and verified for accuracy. Properties may or may not be listed by the office/agent presenting the information. Information provided is for personal, non-commercial use by the viewer and may not be redistributed without explicit authorization from California Regional MLS.
Presently MLSListings.com displays Active, Contingent, Pending, and Recently Sold listings. Recently Sold listings are properties which were sold within the last three years. After that period listings are no longer displayed in MLSListings.com. Pending listings are properties under contract and no longer available for sale. Contingent listings are properties where there is an accepted offer, and seller may be seeking back-up offers. Active listings are available for sale.
This listing information is up-to-date as of December 08, 2025. For the most current information, please contact Linda Del, (805) 266-4749
