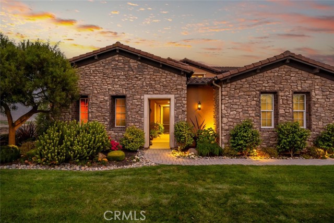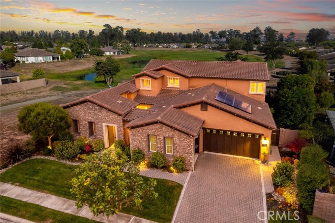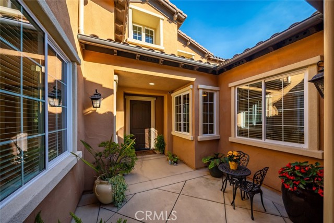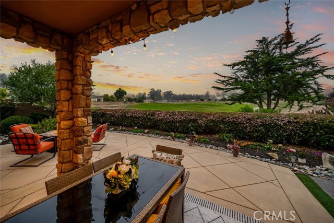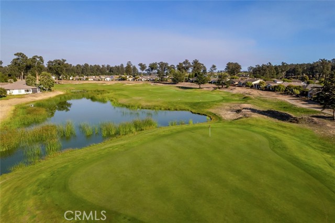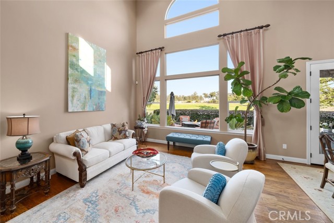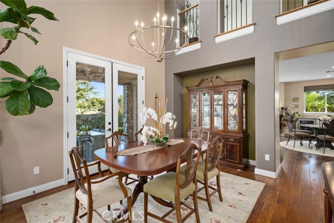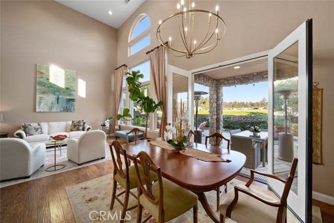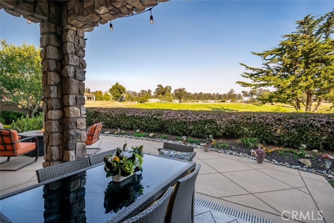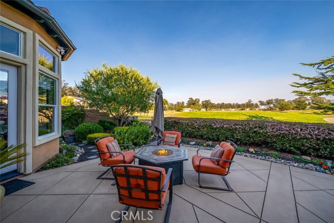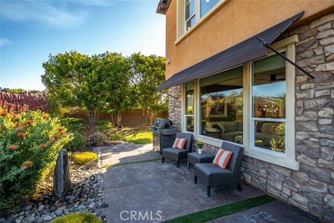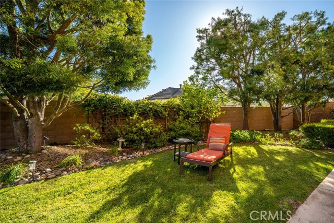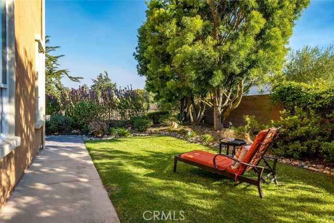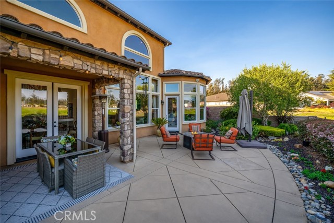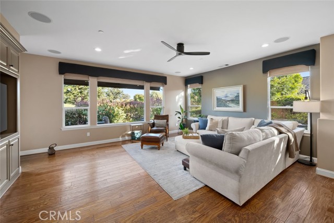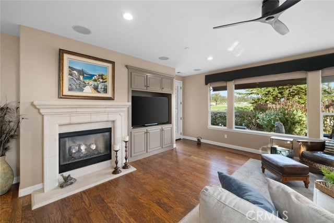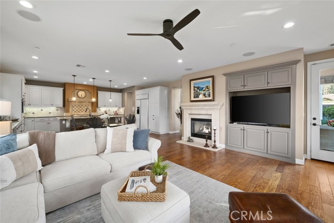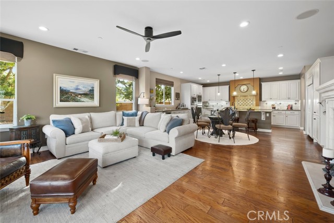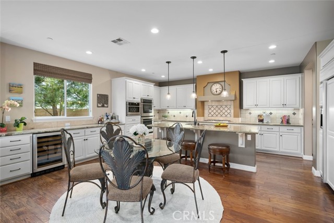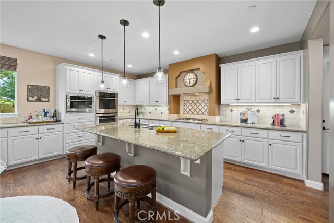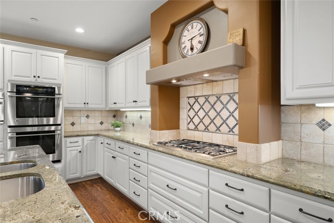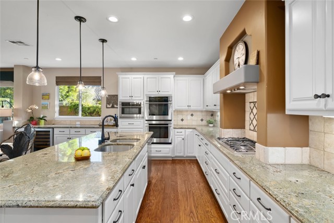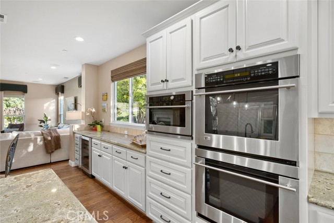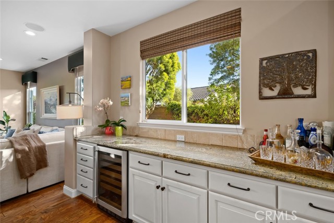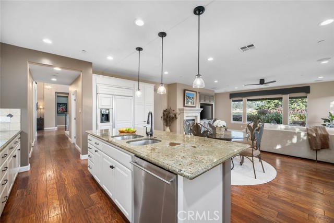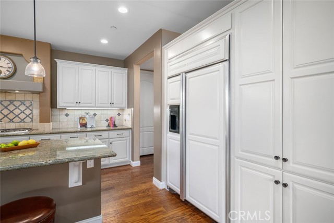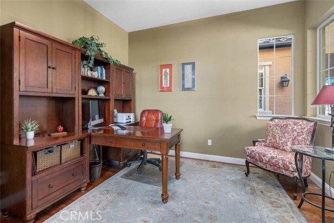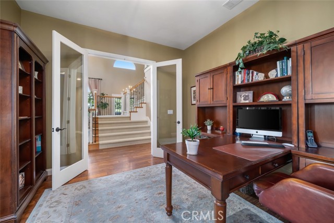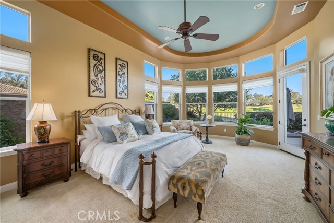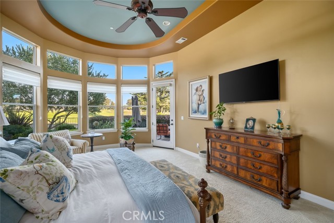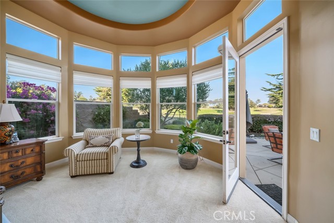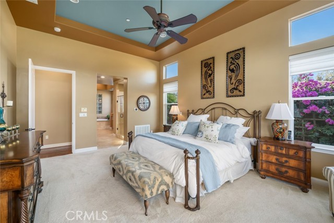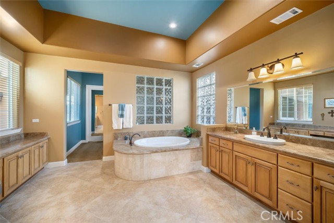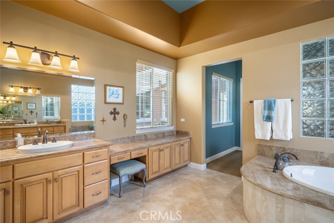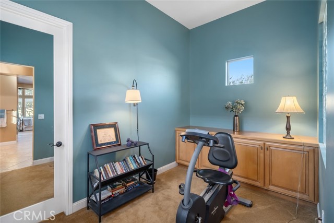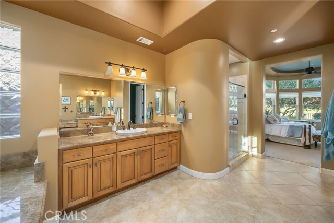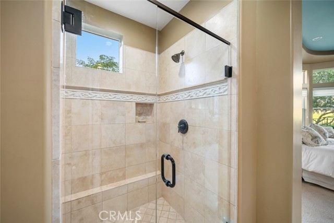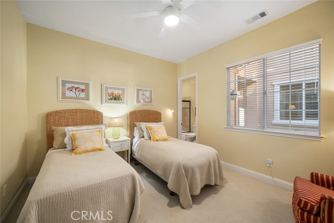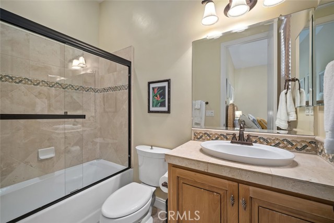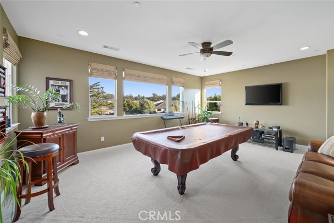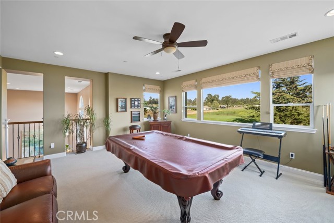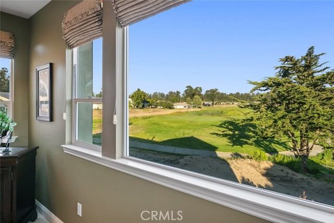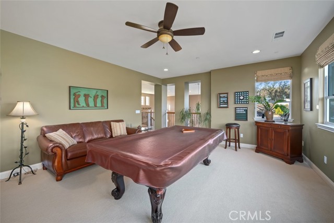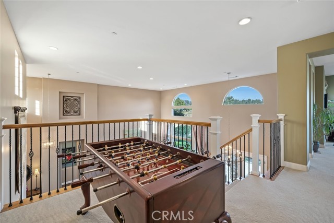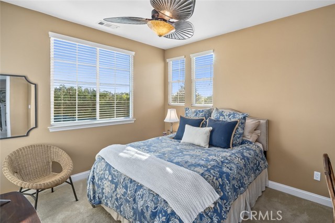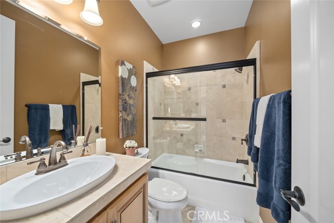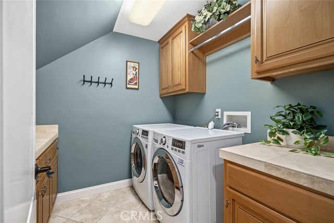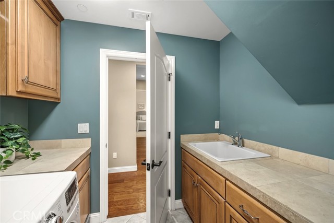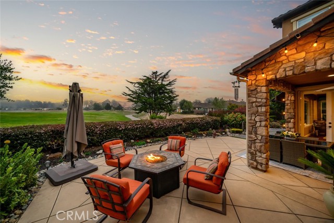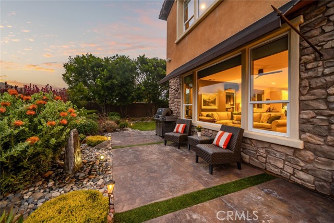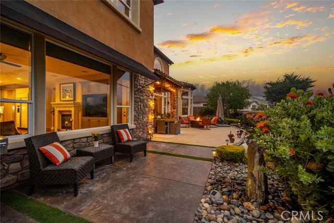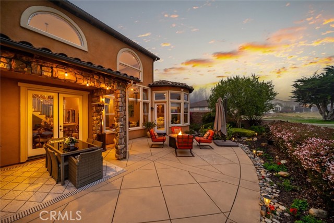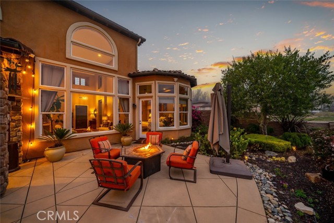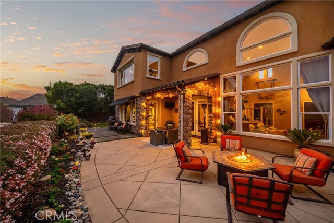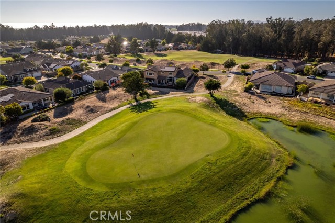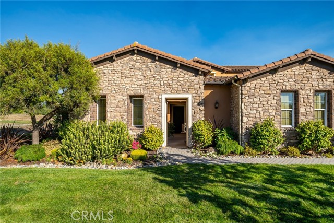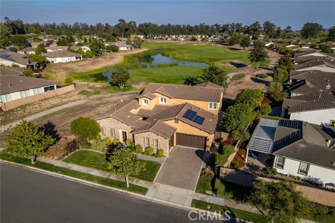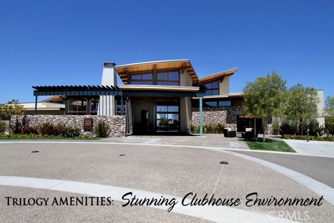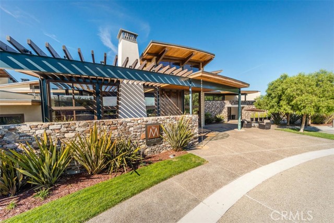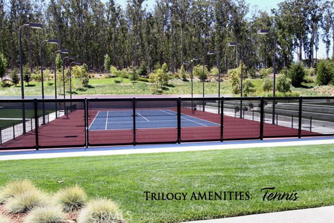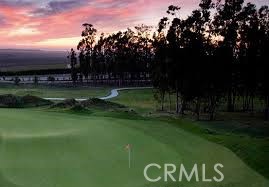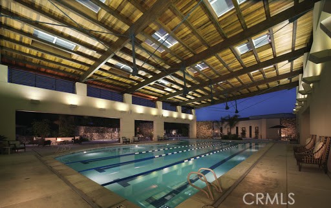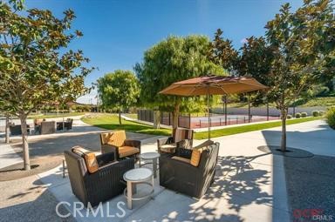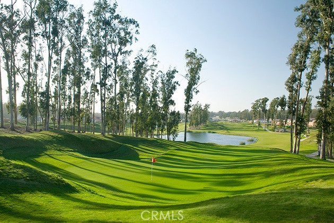Property Details
About this Property
This stunning, stone-clad architectural masterpiece offers a rare blend of timeless elegance and natural serenity. Surrounded on three sides by open golf course fairways and graced by a tranquil lake, the setting maximizes openness, privacy, and peaceful views. Step through a charming private courtyard into a refined 3,724 sq ft residence where thoughtful design meets effortless livability. The interior showcases a harmonious blend of indoor and outdoor living, with expansive floor-to-ceiling windows and direct access to a generous patio and manicured gardens—perfect for entertaining under the California sun. Designed to live like a single-story home yet spacious enough for every occasion. The spacious main-floor has all your main living areas including a deluxe primary suite with a sitting area, a guest suite, formal and casual living spaces, a gourmet kitchen, and a separate office—creating the comfort and convenience of single-level living. Upstairs, a bonus room and additional guest bedroom offer ideal space for family visits, hobbies, or a private retreat. From the moment you enter, rich hardwood floors and picturesque views set the stage for a home filled with natural light and refined comfort. The chef’s kitchen is equipped with stainless steel appliances, white cabinets
MLS Listing Information
MLS #
CRPI25172511
MLS Source
California Regional MLS
Days on Site
11
Interior Features
Bedrooms
Dressing Area, Ground Floor Bedroom, Primary Suite/Retreat
Kitchen
Other, Pantry
Appliances
Dishwasher, Garbage Disposal, Microwave, Other, Oven Range - Built-In, Refrigerator, Dryer, Washer
Dining Room
Breakfast Bar, Formal Dining Room
Family Room
Other
Fireplace
Family Room, Gas Burning
Laundry
In Laundry Room, Other
Cooling
Ceiling Fan, None
Heating
Fireplace, Forced Air, Gas, Solar
Exterior Features
Roof
Tile
Foundation
Slab
Pool
Community Facility, Spa - Community Facility
Style
English
Parking, School, and Other Information
Garage/Parking
Attached Garage, Garage: 3 Car(s)
Elementary District
Lucia Mar Unified
High School District
Lucia Mar Unified
Water
Private, Shared Well
HOA Fee
$495
HOA Fee Frequency
Monthly
Complex Amenities
Barbecue Area, Club House, Community Pool, Conference Facilities, Game Room, Golf Course, Gym / Exercise Facility, Other, Picnic Area, Playground
Zoning
REC
Neighborhood: Around This Home
Neighborhood: Local Demographics
Market Trends Charts
Nearby Homes for Sale
1777 Northwood Rd is a Single Family Residence in Nipomo, CA 93444. This 3,724 square foot property sits on a 9,609 Sq Ft Lot and features 3 bedrooms & 3 full and 1 partial bathrooms. It is currently priced at $1,899,000 and was built in 2008. This address can also be written as 1777 Northwood Rd, Nipomo, CA 93444.
©2025 California Regional MLS. All rights reserved. All data, including all measurements and calculations of area, is obtained from various sources and has not been, and will not be, verified by broker or MLS. All information should be independently reviewed and verified for accuracy. Properties may or may not be listed by the office/agent presenting the information. Information provided is for personal, non-commercial use by the viewer and may not be redistributed without explicit authorization from California Regional MLS.
Presently MLSListings.com displays Active, Contingent, Pending, and Recently Sold listings. Recently Sold listings are properties which were sold within the last three years. After that period listings are no longer displayed in MLSListings.com. Pending listings are properties under contract and no longer available for sale. Contingent listings are properties where there is an accepted offer, and seller may be seeking back-up offers. Active listings are available for sale.
This listing information is up-to-date as of August 18, 2025. For the most current information, please contact Linda Del, (805) 266-4749
