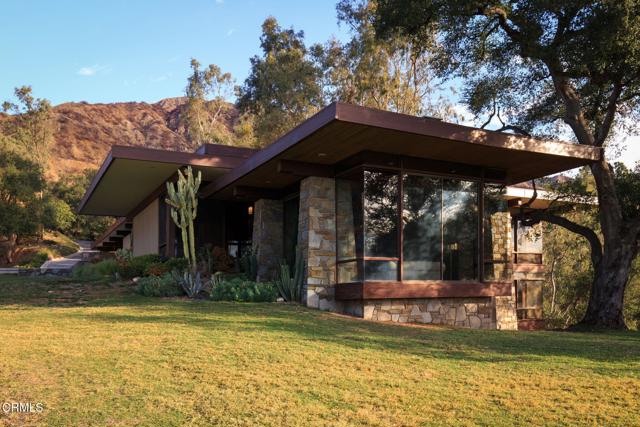1935 Stonehouse Rd, Sierra Madre, CA 91024
$5,850,000 Mortgage Calculator Sold on May 28, 2025 Single Family Residence
Property Details
About this Property
Crafted by noted architect John Andre Gougeon, a student of Buff and Hensman and former staff architect with John Lautner, the Heflin House is a one-of-a-kind Sierra Madre architectural home nestled on one of the most captivating view lots in the San Gabriel Valley. The definition of warm modern resort-style living, the home offers an open floorplan, beamed construction, extensive architect-designed masonry and floor-to-ceiling windows showcasing the stunning views of the San Gabriel Mountains, Downtown LA and the Pacific Ocean in the distance. On a clear day, the sight of Catalina Island comes into view, bringing a sense of peace amidst the pristine calm of surrounding nature. A truly hidden gem, with a gated, curving driveway and low-water landscaping, the home not only provides the utmost privacy but also features a generously-sized lap pool with impressive depth as well as a sweeping yard and private hiking paths. The interior of the home is bright and airy with abundant natural light from the expansive windows, skylights, and numerous patios and balconies, defining the California indoor/outdoor lifestyle. Warm Canadian wood and Italian stone have been applied extensively throughout the house, from floors, ceilings and walls to built-in cabinetry, a showcase hand-crafted scul
MLS Listing Information
MLS #
CRP1-21108
MLS Source
California Regional MLS
Interior Features
Bedrooms
Ground Floor Bedroom, Primary Suite/Retreat
Kitchen
Other, Pantry
Appliances
Dishwasher, Ice Maker, Microwave, Other, Oven - Double, Oven - Electric, Refrigerator, Dryer, Washer, Water Softener, Warming Drawer
Dining Room
Breakfast Bar, Breakfast Nook, Formal Dining Room, In Kitchen, Other
Family Room
Other, Separate Family Room
Fireplace
Kitchen, Living Room, Other Location
Flooring
Laminate
Laundry
Other
Cooling
Central Forced Air
Heating
Central Forced Air
Exterior Features
Foundation
Other
Pool
Heated, Heated - Gas, In Ground, Lap, Other, Pool - Yes
Style
Contemporary, Custom
Parking, School, and Other Information
Garage/Parking
Carport, Covered Parking, Detached, Gate/Door Opener, Off-Street Parking, Other, Private / Exclusive, Side By Side, Garage: 0 Car(s)
Neighborhood: Around This Home
Neighborhood: Local Demographics
Market Trends Charts
1935 Stonehouse Rd is a Single Family Residence in Sierra Madre, CA 91024. This 6,780 square foot property sits on a 2.6 Acres Lot and features 5 bedrooms & 5 full bathrooms. It is currently priced at $5,850,000 and was built in 1975. This address can also be written as 1935 Stonehouse Rd, Sierra Madre, CA 91024.
©2025 California Regional MLS. All rights reserved. All data, including all measurements and calculations of area, is obtained from various sources and has not been, and will not be, verified by broker or MLS. All information should be independently reviewed and verified for accuracy. Properties may or may not be listed by the office/agent presenting the information. Information provided is for personal, non-commercial use by the viewer and may not be redistributed without explicit authorization from California Regional MLS.
Presently MLSListings.com displays Active, Contingent, Pending, and Recently Sold listings. Recently Sold listings are properties which were sold within the last three years. After that period listings are no longer displayed in MLSListings.com. Pending listings are properties under contract and no longer available for sale. Contingent listings are properties where there is an accepted offer, and seller may be seeking back-up offers. Active listings are available for sale.
This listing information is up-to-date as of May 29, 2025. For the most current information, please contact Ashleigh Rader, (203) 822-2131
