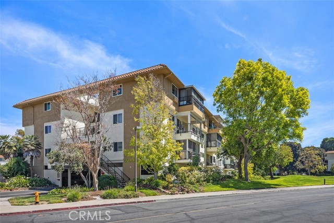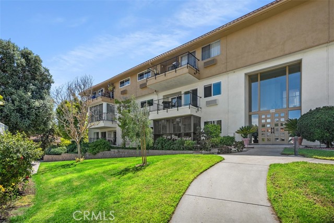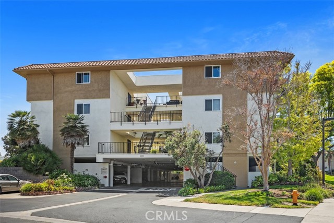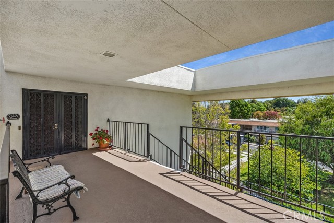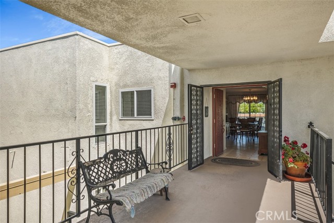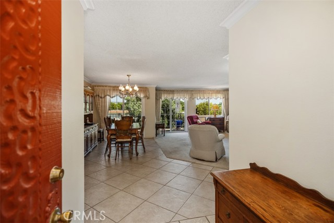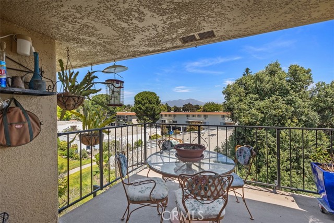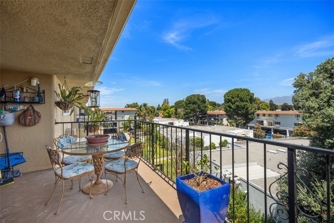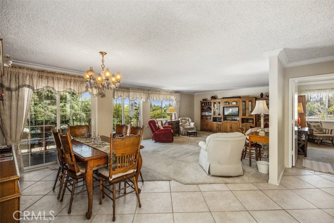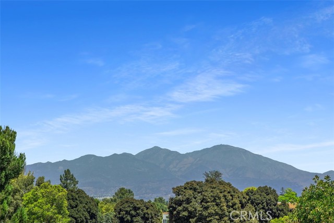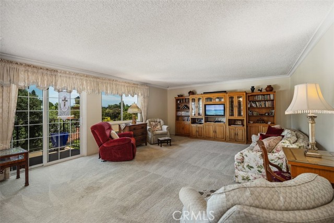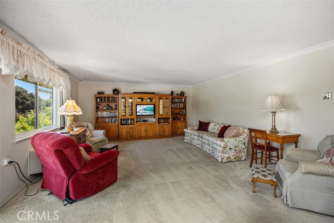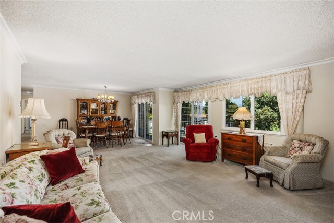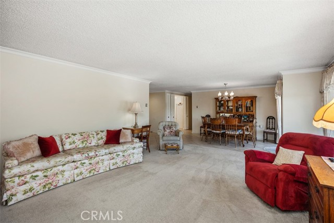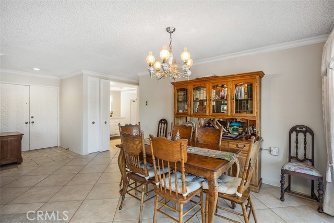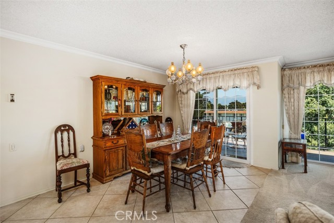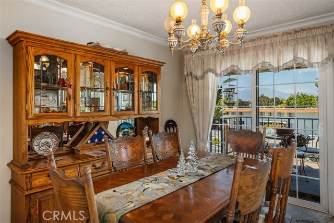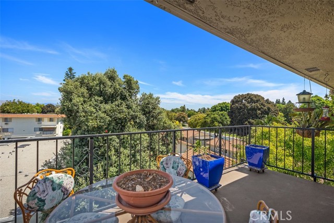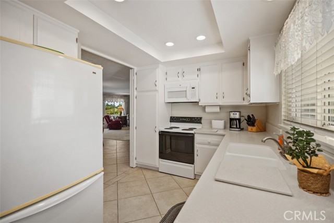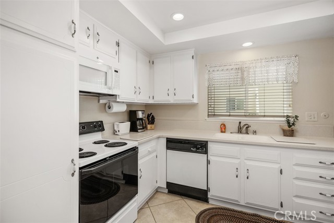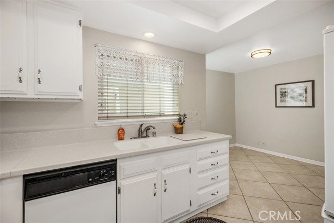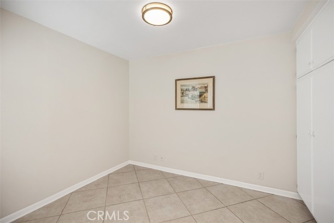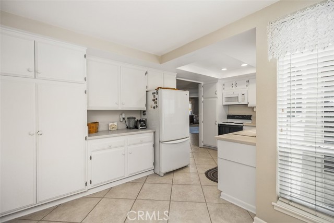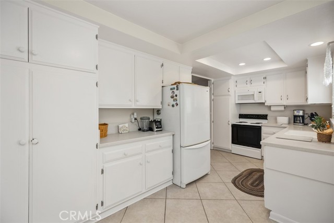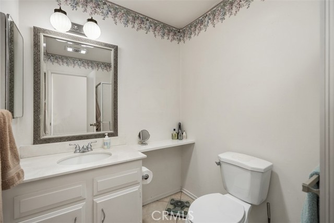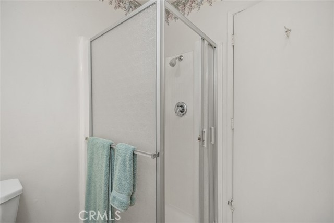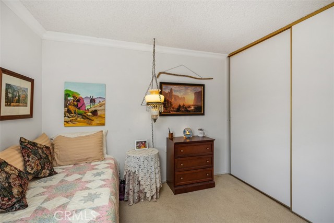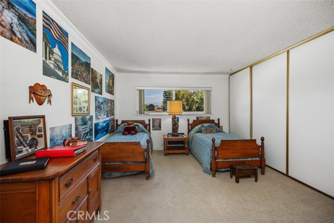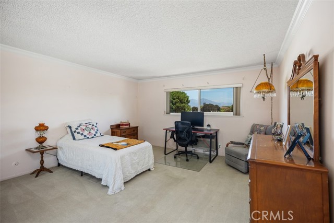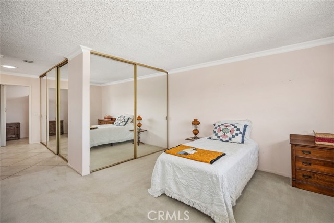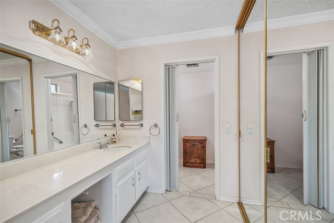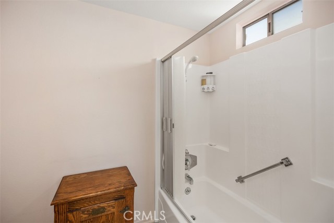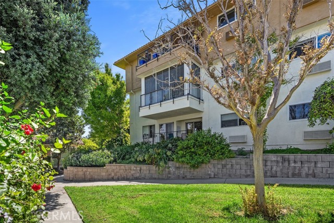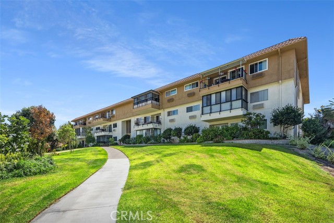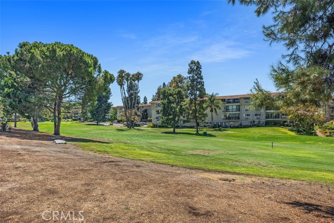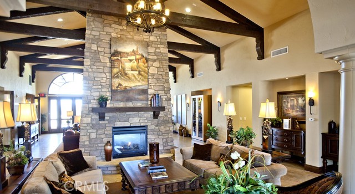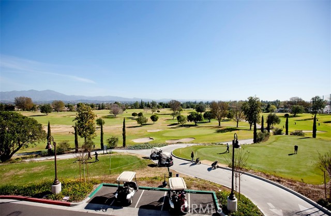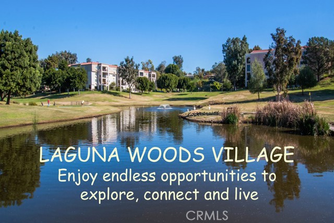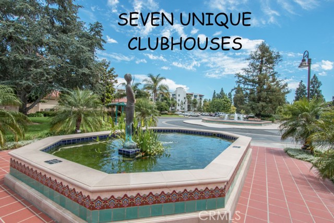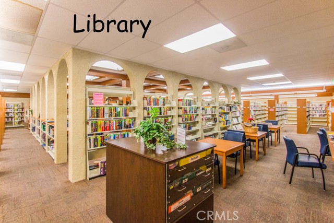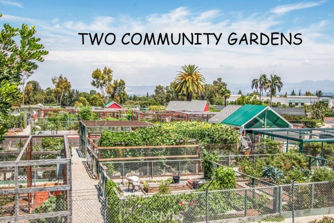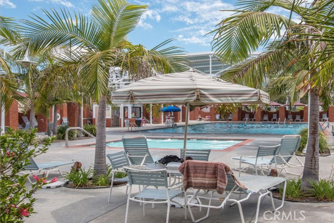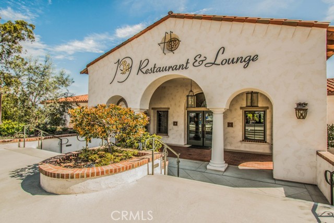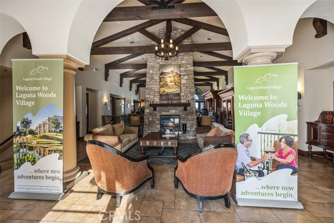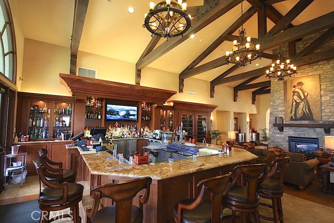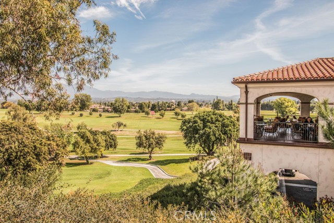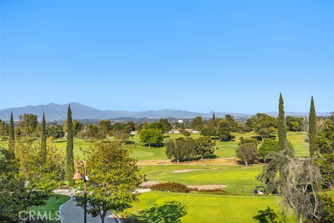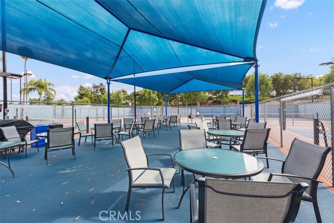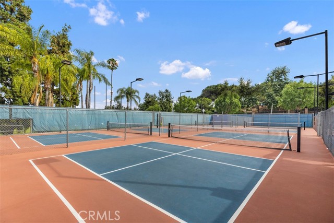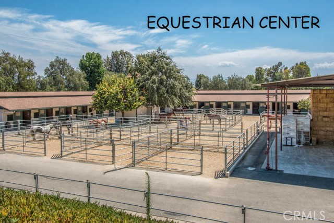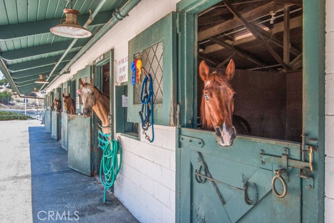Property Details
Upcoming Open Houses
About this Property
Welcome home to this light-filled 3-bedroom, 2-bath Garden Villa model perched on the top floor of an elevator building with subterranean parking. An expansive, open-air foyer leads to double entry doors and into an expansive living/dining great room wrapped with windows—perfect for entertaining and everyday comfort. Slide the doors open to a generous private balcony and take in sweeping treetop vistas and mountain views from a distance. The fabulous large kitchen offers abundant cabinetry, a nice pantry, recessed lighting, solid-surface counters, and an adjoining breakfast area/flex nook. Both bathrooms are clean and classic: a hall bath with a step-in shower for guests, and a spacious ensuite for the primary bedroom featuring a long dressing vanity and separate tub/shower area. The primary suite also boasts wall-to-wall mirrored wardrobes, while two additional bedrooms provide ideal space for guests, an office, or hobbies. Another great feature is that one Bedroom is located at the opposite end of the Home for privacy, company, or a roommate. Thoughtful touches include double-pane windows, crown molding, tile floors in the entry/kitchen/dining, and plush carpet in the living spaces and bedrooms. Lush landscaped grounds, mature trees, and nearby fairways set a tranquil resort-st
MLS Listing Information
MLS #
CROC25189828
MLS Source
California Regional MLS
Days on Site
1
Interior Features
Bedrooms
Ground Floor Bedroom, Primary Suite/Retreat
Kitchen
Pantry
Appliances
Dishwasher, Garbage Disposal, Microwave, Oven - Electric, Oven Range - Electric, Refrigerator
Dining Room
Formal Dining Room, In Kitchen, Other
Fireplace
None
Laundry
In Laundry Room, Laundry Area
Cooling
Ceiling Fan
Heating
Heat Pump
Exterior Features
Roof
Other, Tile
Foundation
Slab
Pool
Community Facility, Heated, In Ground, Lap, Solar Cover, Spa - Community Facility, Sport
Style
Traditional
Parking, School, and Other Information
Garage/Parking
Assigned Spaces, Covered Parking, Guest / Visitor Parking, Storage - RV, Garage: 0 Car(s)
Elementary District
Saddleback Valley Unified
High School District
Saddleback Valley Unified
HOA Fee Frequency
Monthly
Complex Amenities
Billiard Room, Cable / Satellite TV, Club House, Community Pool, Conference Facilities, Game Room, Golf Course, Gym / Exercise Facility, Other
Neighborhood: Around This Home
Neighborhood: Local Demographics
Market Trends Charts
Nearby Homes for Sale
2388 via Mariposa West 3h is a Condominium in Laguna Woods, CA 92637. This 1,650 square foot property sits on a – Sq Ft Lot and features 3 bedrooms & 2 full bathrooms. It is currently priced at $638,000 and was built in 1971. This address can also be written as 2388 via Mariposa West 3h, Laguna Woods, CA 92637.
©2025 California Regional MLS. All rights reserved. All data, including all measurements and calculations of area, is obtained from various sources and has not been, and will not be, verified by broker or MLS. All information should be independently reviewed and verified for accuracy. Properties may or may not be listed by the office/agent presenting the information. Information provided is for personal, non-commercial use by the viewer and may not be redistributed without explicit authorization from California Regional MLS.
Presently MLSListings.com displays Active, Contingent, Pending, and Recently Sold listings. Recently Sold listings are properties which were sold within the last three years. After that period listings are no longer displayed in MLSListings.com. Pending listings are properties under contract and no longer available for sale. Contingent listings are properties where there is an accepted offer, and seller may be seeking back-up offers. Active listings are available for sale.
This listing information is up-to-date as of August 23, 2025. For the most current information, please contact Jennifer Heflin
