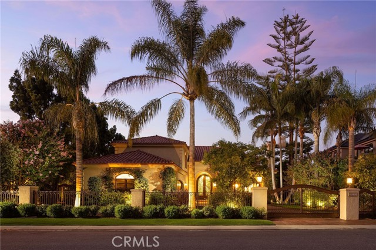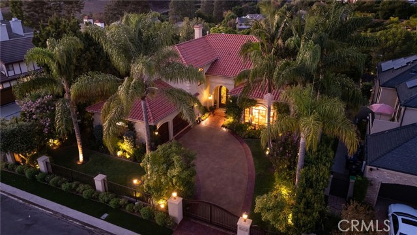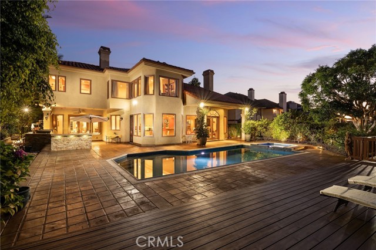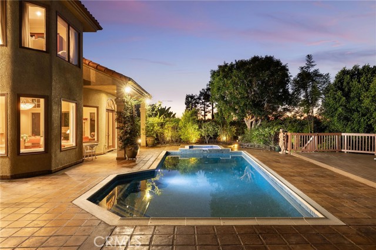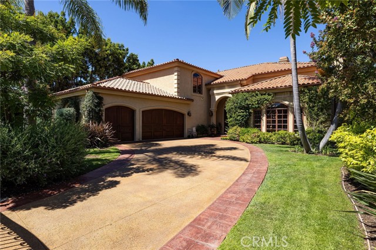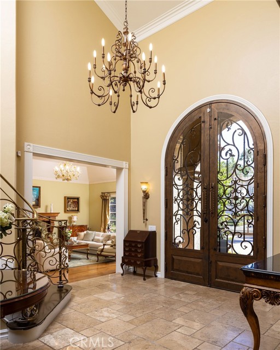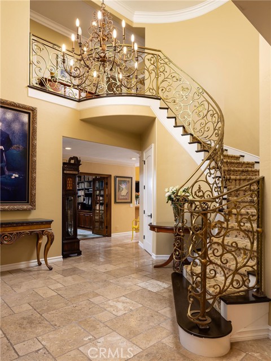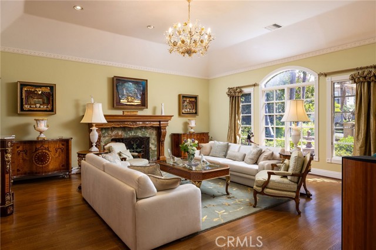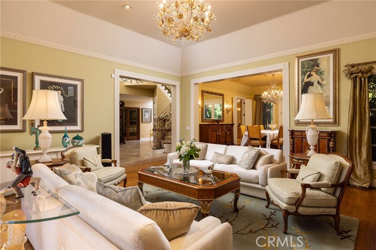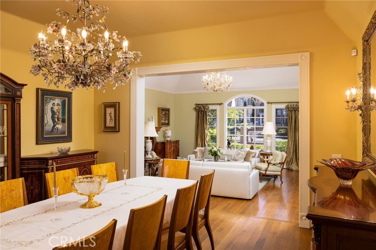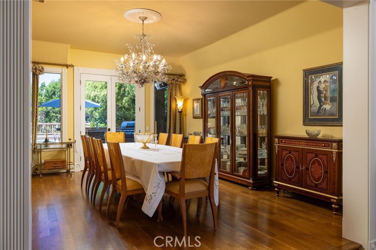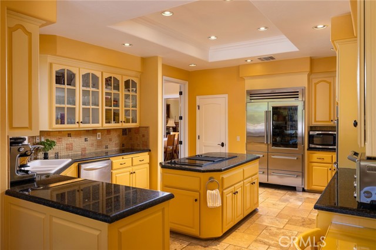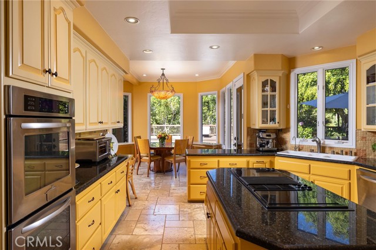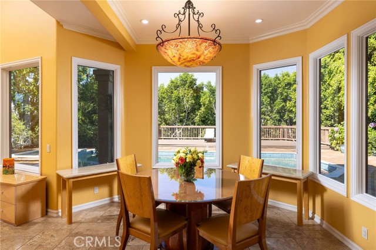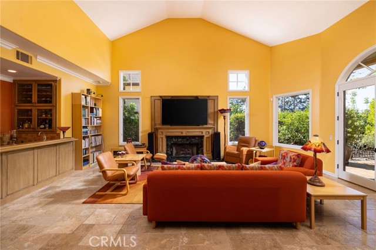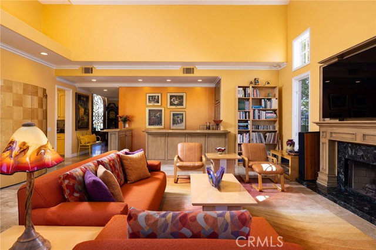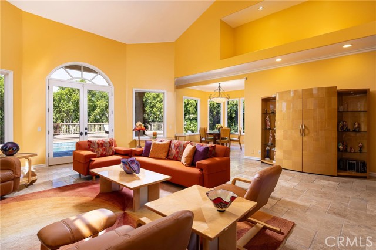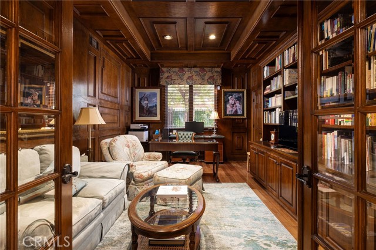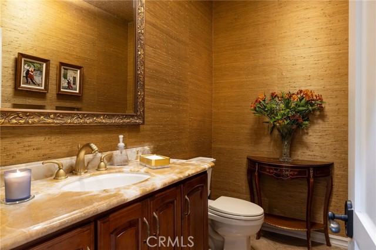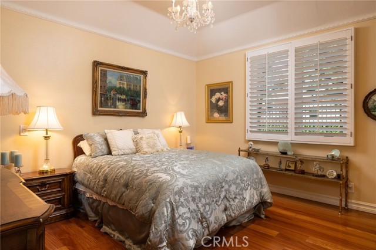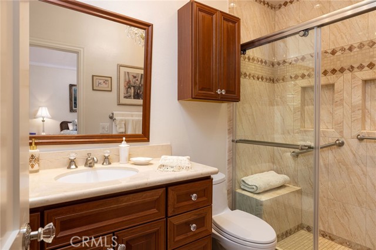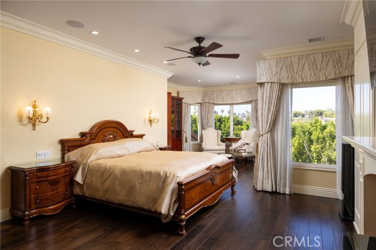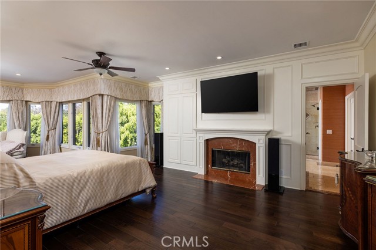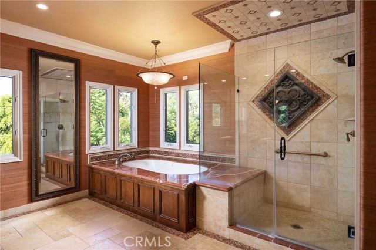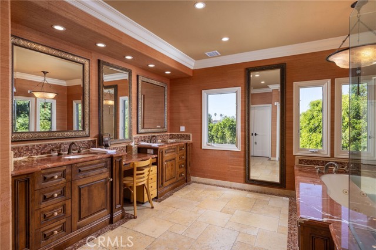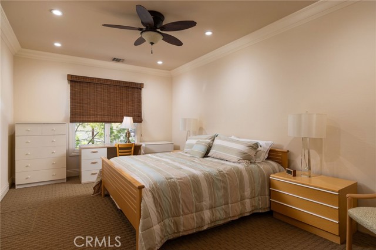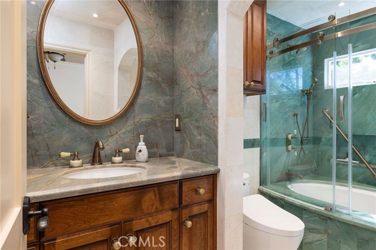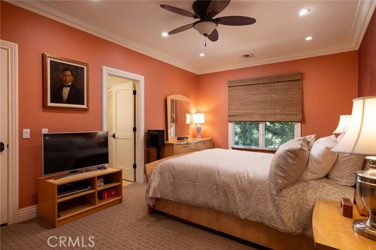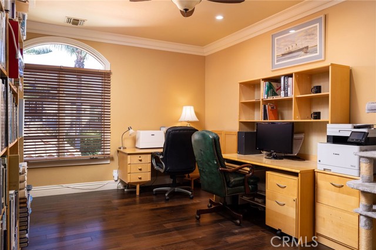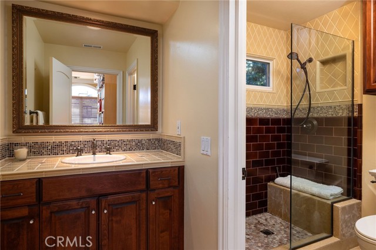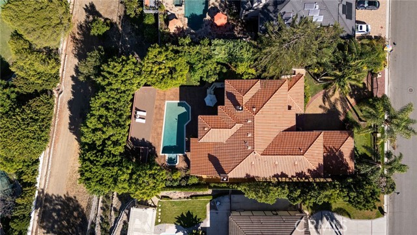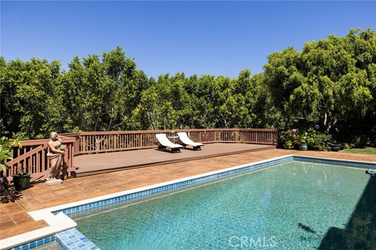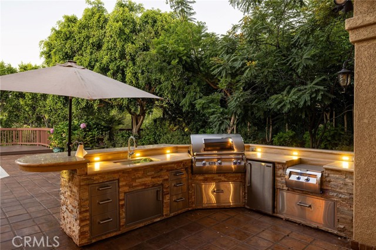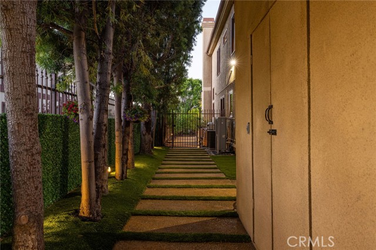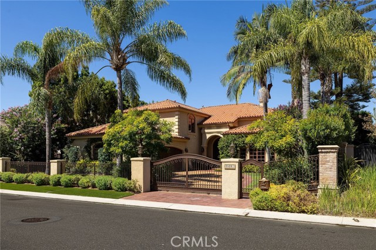25281 Derbyhill Dr, Laguna Hills, CA 92653
$4,125,000 Mortgage Calculator Active Single Family Residence
Property Details
About this Property
Set on a highly-desirable, cul-de-sac street in Nellie Gail Ranch, this custom-built, fully gated estate achieves a rare blend of elegant grandeur and relaxed California living. Framed by lush landscaping, the half-acre grounds create a private backdrop for hosting and relaxed daily living. Cook at the outdoor kitchen, linger by the saltwater pool or spa, then wind down on the patio or private deck as the day cools. Inside, an ideal floor plan combines dramatic scale with thoughtfully arranged spaces. A soaring two-story family room with wet bar flows out onto the exterior, while the executive library finished in custom oak woodwork lends warmth and sophistication. The chef’s kitchen features a large center island, ample storage, and direct connection to formal dining and outdoor entertaining areas, making it a natural hub for gatherings. Five bedrooms include a main-level suite, a versatile upstairs office/bedroom with Jack-and-Jill bath to an adjoining bedroom, another ensuite with Toto washlet and generous primary suite. The primary bedroom is a private retreat with a spacious walk-in closet, custom window coverings, large walk-in closet and a marble-finished luxe bath. Artisan details are found throughout, including crown molding, custom cabinetry, and finely-styled spaces su
MLS Listing Information
MLS #
CROC25189225
MLS Source
California Regional MLS
Days on Site
111
Interior Features
Bedrooms
Dressing Area, Ground Floor Bedroom, Primary Suite/Retreat
Bathrooms
Jack and Jill
Kitchen
Exhaust Fan, Other, Pantry
Appliances
Built-in BBQ Grill, Dishwasher, Exhaust Fan, Freezer, Garbage Disposal, Ice Maker, Other, Oven - Double, Oven - Electric, Oven - Self Cleaning, Oven Range - Built-In, Refrigerator
Dining Room
Breakfast Nook, Formal Dining Room, In Kitchen, Other
Family Room
Other, Separate Family Room
Fireplace
Family Room, Gas Burning, Gas Starter, Living Room, Primary Bedroom, Raised Hearth, Wood Burning
Laundry
Hookup - Gas Dryer, In Laundry Room, Other
Cooling
Ceiling Fan, Central Forced Air
Heating
Central Forced Air, Forced Air
Exterior Features
Roof
Tile, Clay
Foundation
Slab
Pool
Black Bottom, Community Facility, Gunite, Heated, Heated - Gas, In Ground, Other, Pool - Yes, Spa - Community Facility, Spa - Private
Style
Mediterranean, Spanish
Horse Property
Yes
Parking, School, and Other Information
Garage/Parking
Attached Garage, Common Parking Area, Garage, Gate/Door Opener, Other, Parking Area, Private / Exclusive, Storage - RV, Garage: 3 Car(s)
Elementary District
Saddleback Valley Unified
High School District
Saddleback Valley Unified
Water
Other
HOA Fee
$191
HOA Fee Frequency
Monthly
Complex Amenities
Club House, Community Pool, Picnic Area, Playground
Neighborhood: Around This Home
Neighborhood: Local Demographics
Market Trends Charts
Nearby Homes for Sale
25281 Derbyhill Dr is a Single Family Residence in Laguna Hills, CA 92653. This 5,018 square foot property sits on a 0.459 Acres Lot and features 5 bedrooms & 4 full and 1 partial bathrooms. It is currently priced at $4,125,000 and was built in 1989. This address can also be written as 25281 Derbyhill Dr, Laguna Hills, CA 92653.
©2025 California Regional MLS. All rights reserved. All data, including all measurements and calculations of area, is obtained from various sources and has not been, and will not be, verified by broker or MLS. All information should be independently reviewed and verified for accuracy. Properties may or may not be listed by the office/agent presenting the information. Information provided is for personal, non-commercial use by the viewer and may not be redistributed without explicit authorization from California Regional MLS.
Presently MLSListings.com displays Active, Contingent, Pending, and Recently Sold listings. Recently Sold listings are properties which were sold within the last three years. After that period listings are no longer displayed in MLSListings.com. Pending listings are properties under contract and no longer available for sale. Contingent listings are properties where there is an accepted offer, and seller may be seeking back-up offers. Active listings are available for sale.
This listing information is up-to-date as of November 22, 2025. For the most current information, please contact Bradley Feldman, (949) 678-5198
