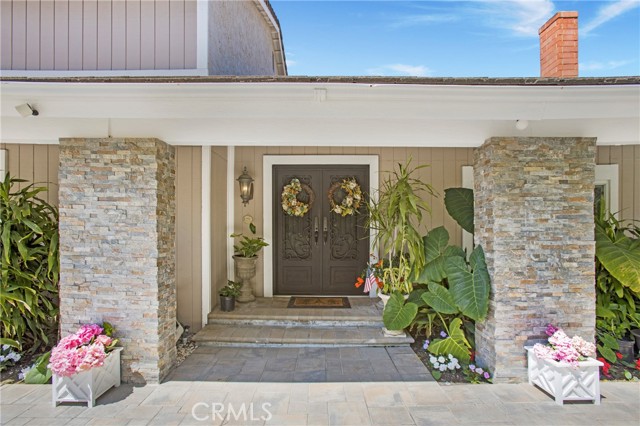11951 Rustic Hill Dr, Whittier, CA 90601
$1,491,200 Mortgage Calculator Sold on Oct 22, 2025 Single Family Residence
Property Details
About this Property
Stunning View Home with Outdoor Kitchen, Privacy & Spacious Living This immaculate, fully updated 4-bedroom, plus large office 3-bath home sits on a 3/4-acre private lot with sweeping, unobstructed views. Perfect for entertaining, the backyard features an impressive outdoor kitchen, an outdoor jacuzzi perfectly positioned to enjoy the amazing view, and generous patio space. In the front yard, the driveway is lined with a variety of beautiful, mature fruit trees. Inside, you’ll find a huge family room with a stunning fireplace, a beautifully updated kitchen, and a convenient downstairs bedroom with a full bath. Upstairs, the primary suite is a true retreat with a spa-like bathroom featuring an oversized Jacuzzi tub, dual vanities, and a separate shower. Just off the primary suite is an expansive office with the most incredible view. Located minutes from three major freeways, just 10 miles from Downtown Los Angeles, and bordering both Orange County and the San Gabriel Valley, this home offers an unbeatable combination of privacy, convenience, and accessibility. With storage galore, modern upgrades throughout, and outdoor living spaces designed for both relaxation and entertaining, this property is the perfect blend of comfort, elegance, and functionality—your own private san
MLS Listing Information
MLS #
CROC25188464
MLS Source
California Regional MLS
Interior Features
Bedrooms
Ground Floor Bedroom, Primary Suite/Retreat
Kitchen
Exhaust Fan, Other
Appliances
Built-in BBQ Grill, Dishwasher, Exhaust Fan, Garbage Disposal, Ice Maker, Microwave, Other, Oven - Double, Oven - Electric, Oven - Self Cleaning, Oven Range - Built-In, Water Softener
Dining Room
Breakfast Bar, Formal Dining Room, Other
Family Room
Other, Separate Family Room
Fireplace
Blower Fan, Family Room, Gas Burning, Living Room
Flooring
Laminate
Laundry
In Laundry Room, Other
Cooling
Ceiling Fan, Central Forced Air, Central Forced Air - Gas, Other
Heating
Central Forced Air, Fireplace, Multi Type, Other
Exterior Features
Foundation
Slab, Quake Bracing
Pool
None
Style
Mediterranean
Parking, School, and Other Information
Garage/Parking
Attached Garage, Garage, Other, Room for Oversized Vehicle, Garage: 3 Car(s)
High School District
Whittier Union High
Water
Other
HOA Fee
$80
HOA Fee Frequency
Monthly
Zoning
LCR110000*
Neighborhood: Around This Home
Neighborhood: Local Demographics
Market Trends Charts
11951 Rustic Hill Dr is a Single Family Residence in Whittier, CA 90601. This 2,624 square foot property sits on a 0.775 Acres Lot and features 4 bedrooms & 3 full bathrooms. It is currently priced at $1,491,200 and was built in 1979. This address can also be written as 11951 Rustic Hill Dr, Whittier, CA 90601.
©2025 California Regional MLS. All rights reserved. All data, including all measurements and calculations of area, is obtained from various sources and has not been, and will not be, verified by broker or MLS. All information should be independently reviewed and verified for accuracy. Properties may or may not be listed by the office/agent presenting the information. Information provided is for personal, non-commercial use by the viewer and may not be redistributed without explicit authorization from California Regional MLS.
Presently MLSListings.com displays Active, Contingent, Pending, and Recently Sold listings. Recently Sold listings are properties which were sold within the last three years. After that period listings are no longer displayed in MLSListings.com. Pending listings are properties under contract and no longer available for sale. Contingent listings are properties where there is an accepted offer, and seller may be seeking back-up offers. Active listings are available for sale.
This listing information is up-to-date as of November 04, 2025. For the most current information, please contact Loretta Atwan
