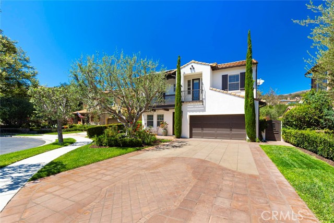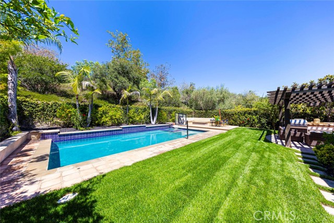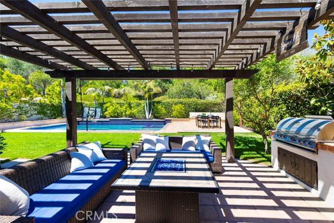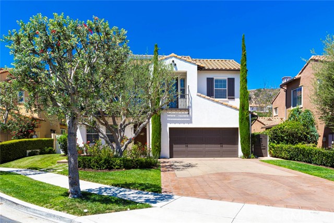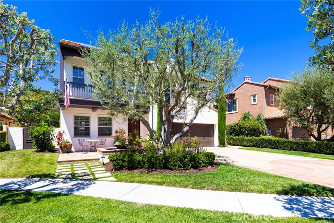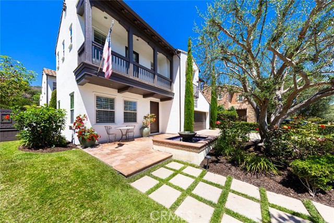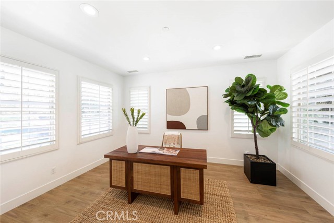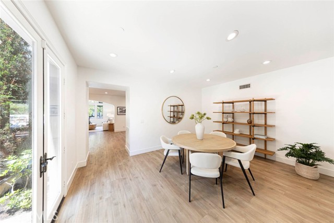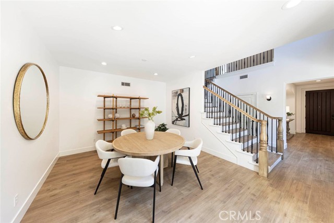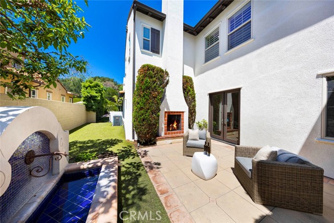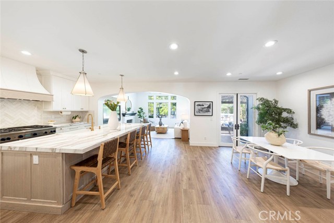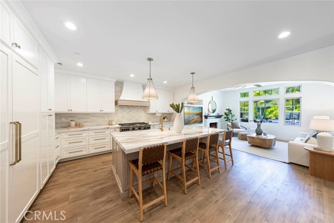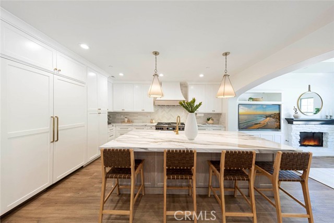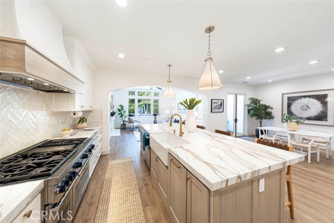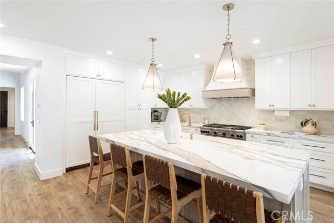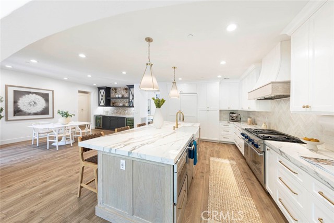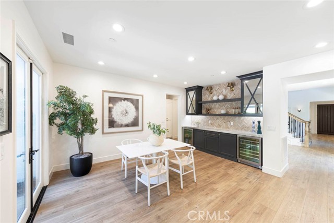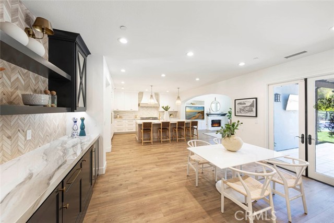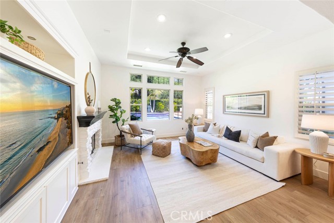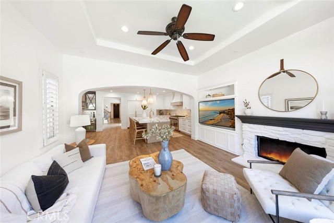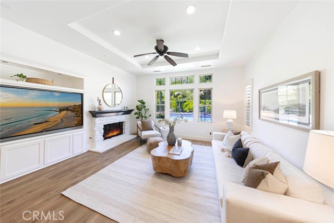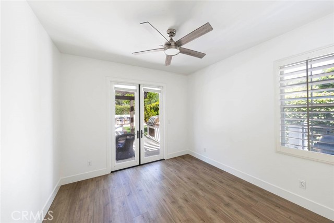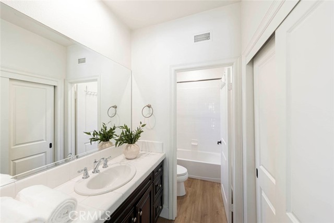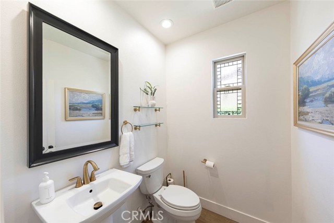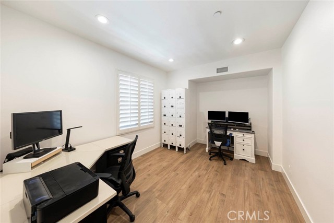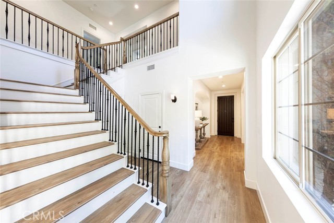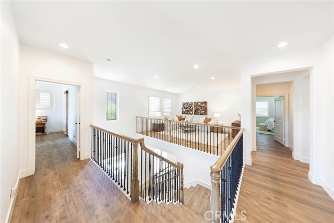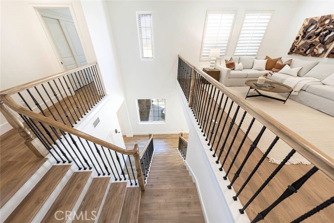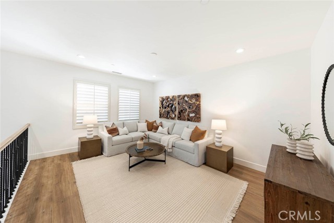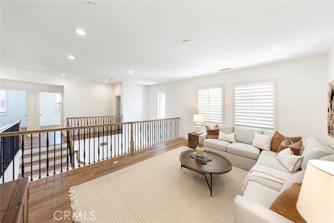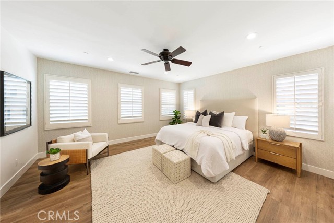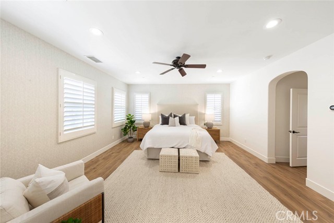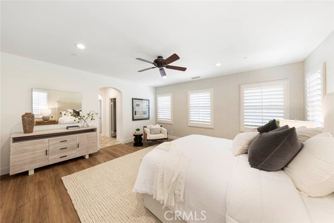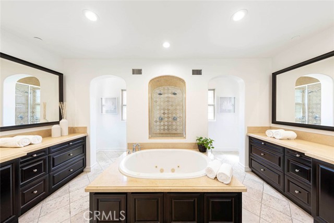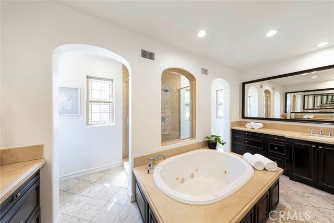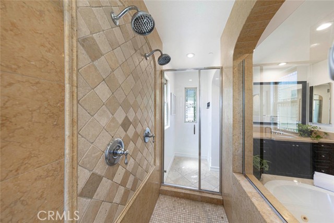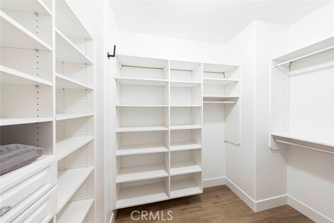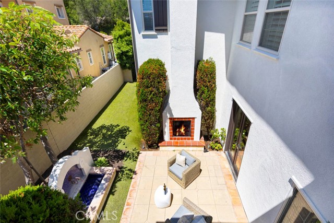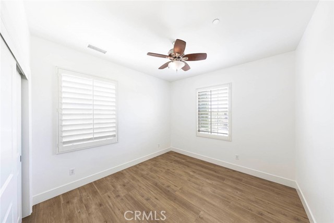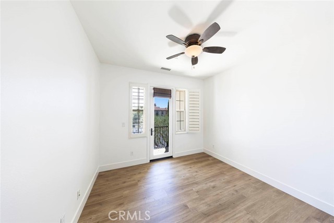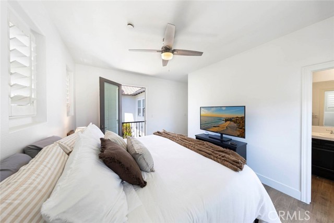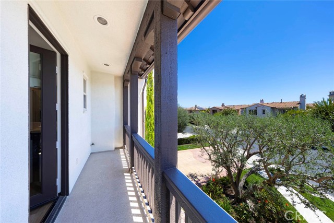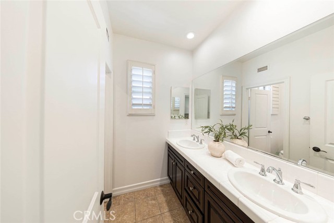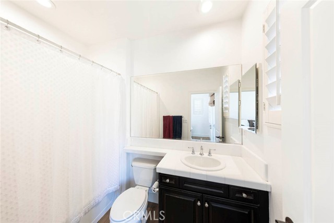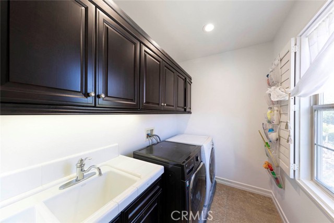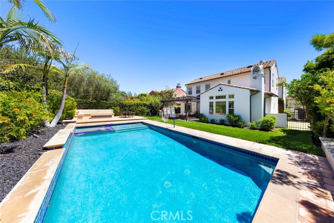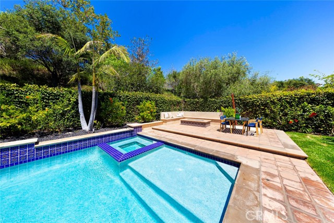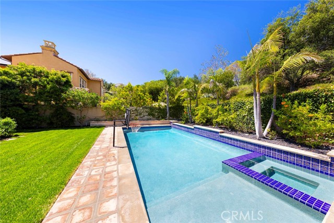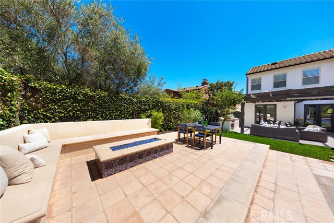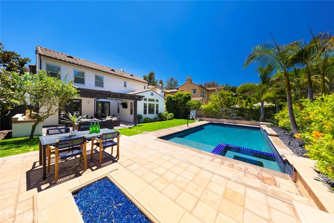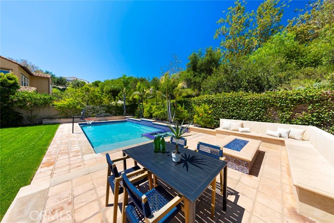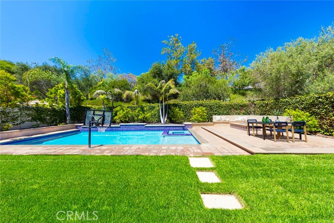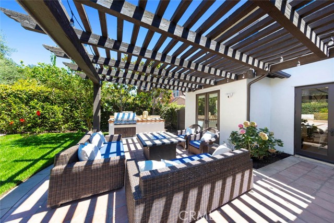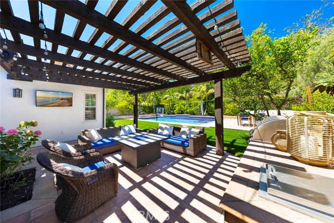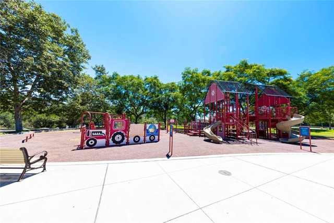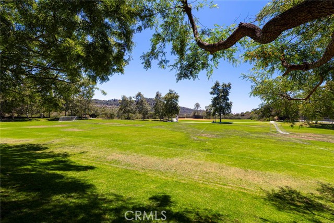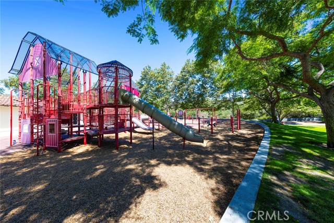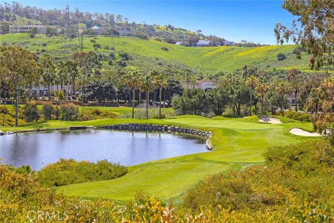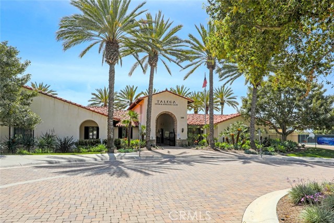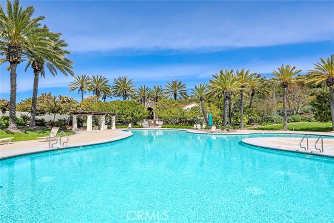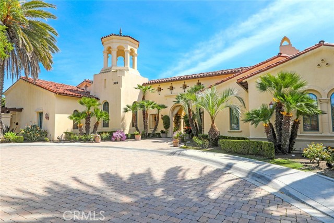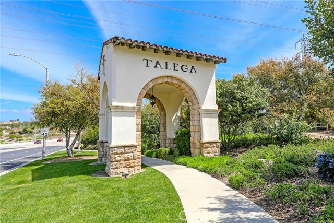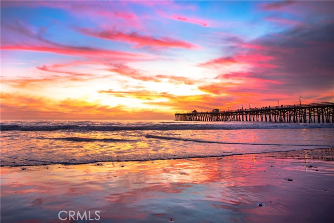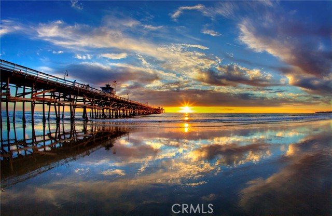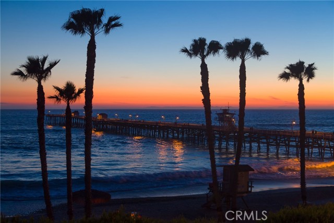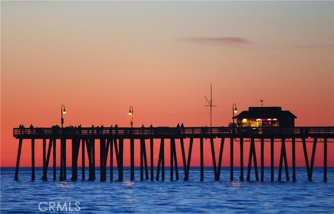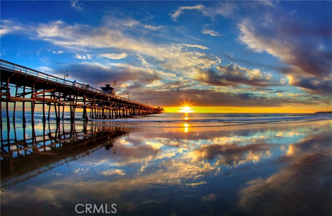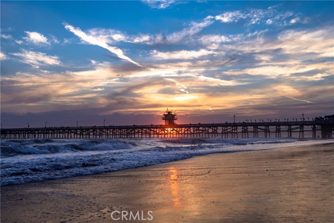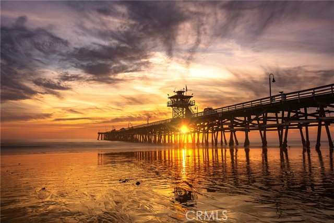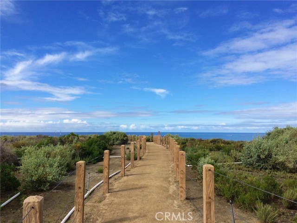21 via Andaremos, San Clemente, CA 92673
$2,649,000 Mortgage Calculator Active Single Family Residence
Property Details
Upcoming Open Houses
About this Property
Nestled in the prestigious Stella Mare tract of Talega, this stunning residence offers an expansive lot, six spacious bedrooms, and four-and-a-half bathrooms. Blending style with functionality, the home also includes a convenient downstairs office and upstairs bonus room! The stunning remodeled kitchen is a true centerpiece, featuring porcelain tile slab countertops, white cabinetry, an oversized white oak island with seating, stainless steel appliances, a breakfast nook, and custom built in bar/beverage area. Seamlessly connected to the family room, this open-concept design allows for effortless entertainment and showcases spectacular views. The main level also includes a formal dining room that overlooks the interior courtyard with fireplace, an office or living room, two main floor bedrooms, one with an en-suite bath, and a powder room. A two-car garage with epoxy flooring completes the level. The spacious primary suite is a private retreat, highlighted by luxurious LVP wood flooring. The spa-inspired primary bathroom boasts a jacuzzi/soaking tub, dual vanities, walk-in shower, and oversized walk-in closet with custom-built ins. Upstairs you’ll also find three additional bedrooms (one en-suite), a bathroom, a bonus room, and a convenient laundry room. Thoughtful upgra
MLS Listing Information
MLS #
CROC25187898
MLS Source
California Regional MLS
Days on Site
2
Interior Features
Bedrooms
Dressing Area, Ground Floor Bedroom
Kitchen
Exhaust Fan
Appliances
Dishwasher, Exhaust Fan, Freezer, Garbage Disposal, Hood Over Range, Microwave, Other, Oven - Double, Oven - Self Cleaning, Oven Range - Built-In, Oven Range - Gas, Refrigerator
Dining Room
Breakfast Nook, Formal Dining Room, In Kitchen, Other
Family Room
Other
Fireplace
Family Room, Outside
Flooring
Other
Laundry
In Laundry Room, Other, Upper Floor
Cooling
Central Forced Air, Other
Heating
Forced Air
Exterior Features
Roof
Tile
Foundation
Slab
Pool
Community Facility, Gunite, Heated, Pool - Yes, Spa - Community Facility, Spa - Private
Style
Mediterranean, Traditional
Parking, School, and Other Information
Garage/Parking
Garage, Other, Garage: 2 Car(s)
Elementary District
Capistrano Unified
High School District
Capistrano Unified
HOA Fee
$267
HOA Fee Frequency
Monthly
Complex Amenities
Club House, Community Pool, Conference Facilities, Game Room, Other, Picnic Area, Playground
Neighborhood: Around This Home
Neighborhood: Local Demographics
Market Trends Charts
Nearby Homes for Sale
21 via Andaremos is a Single Family Residence in San Clemente, CA 92673. This 3,900 square foot property sits on a 8,799 Sq Ft Lot and features 6 bedrooms & 4 full and 1 partial bathrooms. It is currently priced at $2,649,000 and was built in 2007. This address can also be written as 21 via Andaremos, San Clemente, CA 92673.
©2025 California Regional MLS. All rights reserved. All data, including all measurements and calculations of area, is obtained from various sources and has not been, and will not be, verified by broker or MLS. All information should be independently reviewed and verified for accuracy. Properties may or may not be listed by the office/agent presenting the information. Information provided is for personal, non-commercial use by the viewer and may not be redistributed without explicit authorization from California Regional MLS.
Presently MLSListings.com displays Active, Contingent, Pending, and Recently Sold listings. Recently Sold listings are properties which were sold within the last three years. After that period listings are no longer displayed in MLSListings.com. Pending listings are properties under contract and no longer available for sale. Contingent listings are properties where there is an accepted offer, and seller may be seeking back-up offers. Active listings are available for sale.
This listing information is up-to-date as of August 22, 2025. For the most current information, please contact Sandra Marquez, (949) 293-3236
