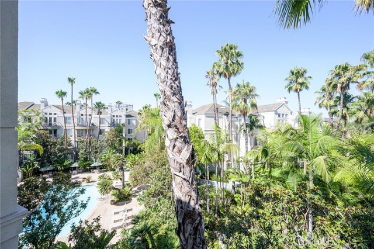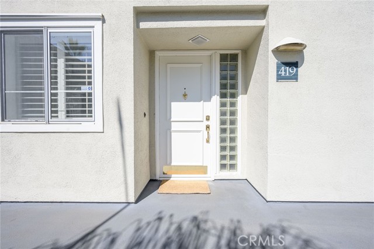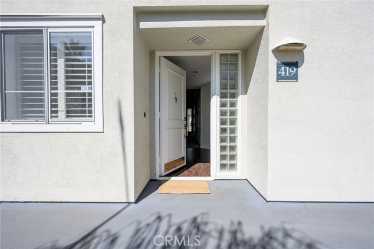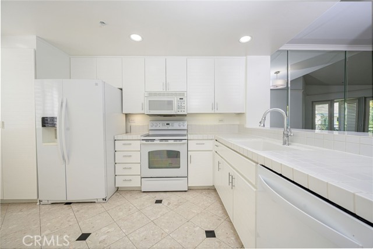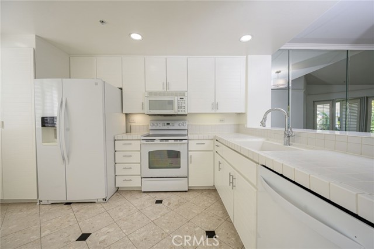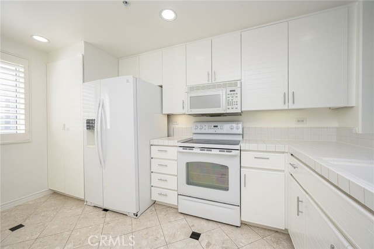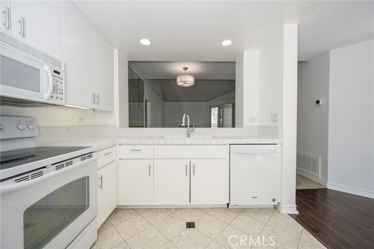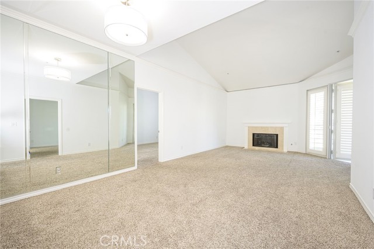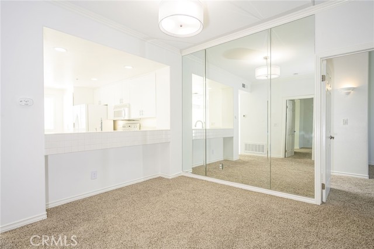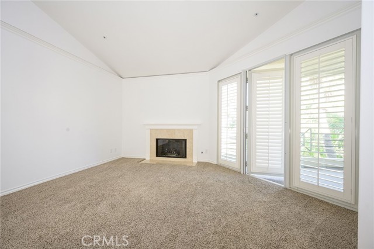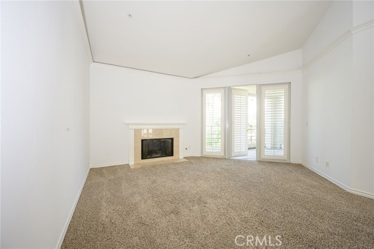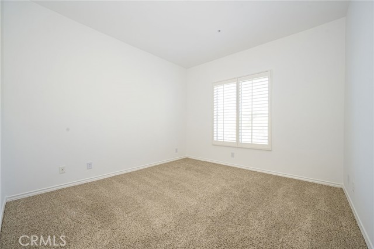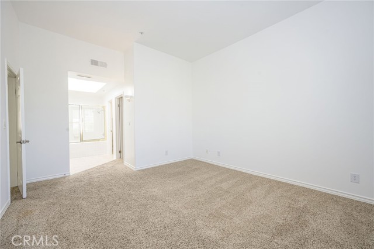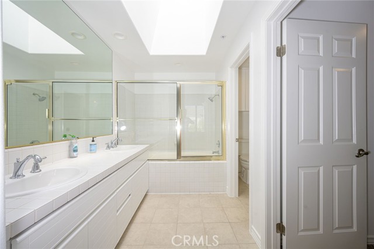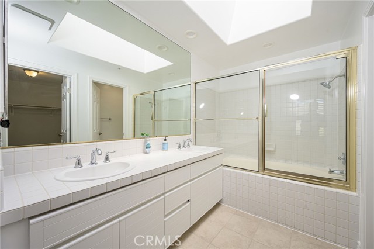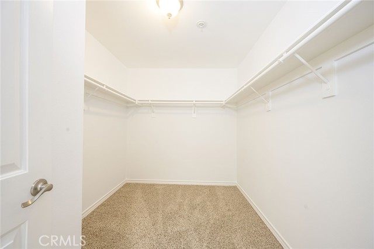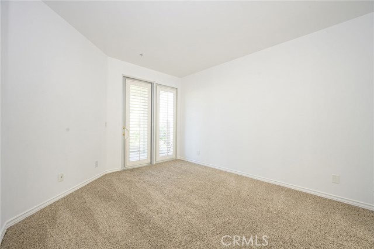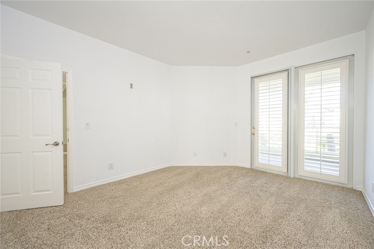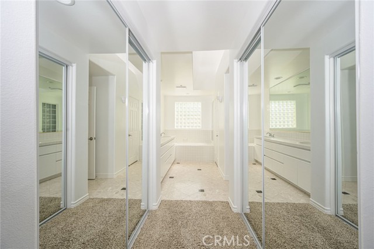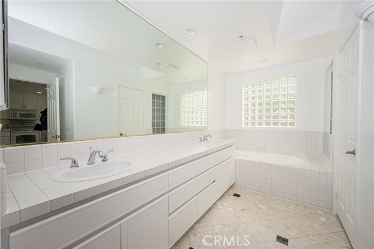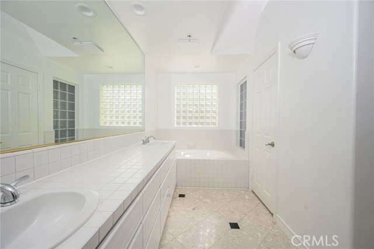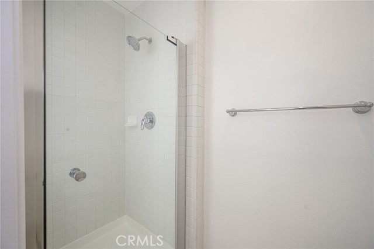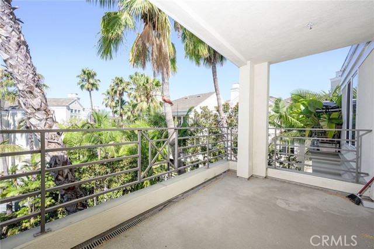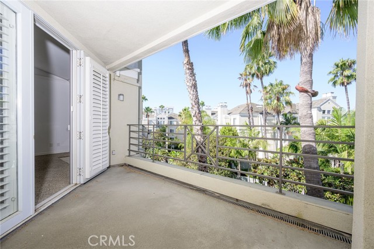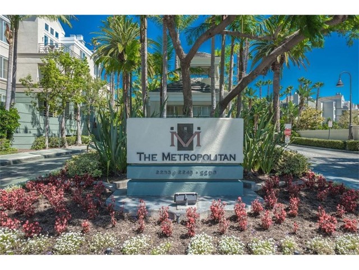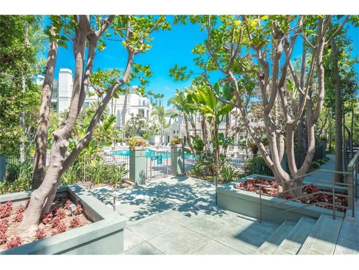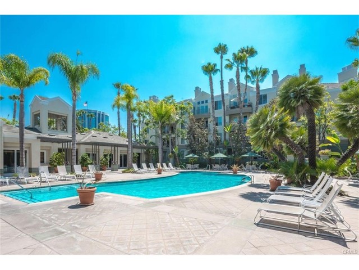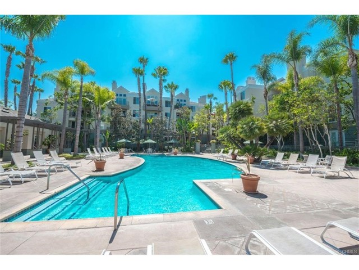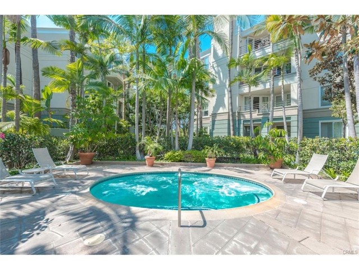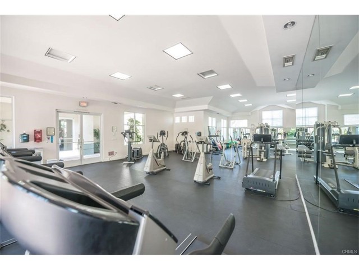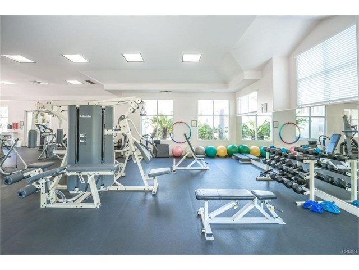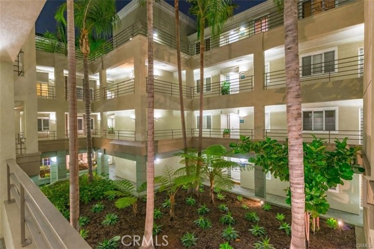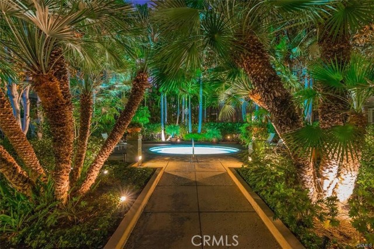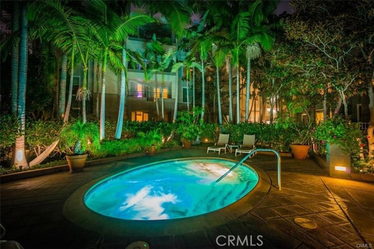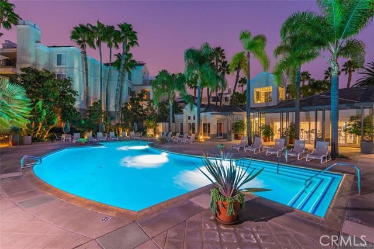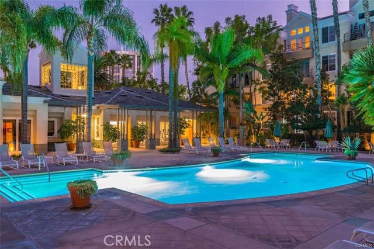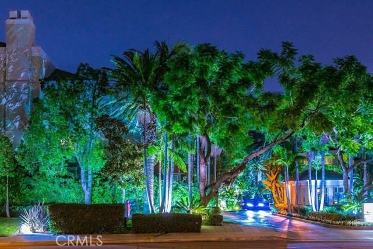Property Details
About this Property
SPECTACULAR PENTHOUSE, Views of palm trees, pool and spa from high above! Boasting a spacious floor plan in the highly desirable Metropolitan, this model perfect residence features two master suites, formal entry with wall-mirror, large living room with vaulted ceilings & fireplace with custom mantle, formal dining area with designer light fixture and floor-to-ceiling wall mirror. Spacious kitchen opens up to the living area, and boasts ceramic tile floors, upgraded appliances, recessed lighting, breakfast nook and raised breakfast bar. Also of note is an inside laundry area with washer & dryer included. Dual master suites; first one with French door access to the deck, walk-in closet with mirrored closet doors, and large master bathroom with upgraded floors, large vanity with dual sinks, skylight and Roman soaking tub. Spacious second master suite with walk-in closet and bathroom with dual vanities & skylight. Upgrades include brand new designer carpeting, fresh two-tone interior paint, extensive use of custom baseboards & crown molding, plantation shutters & more. Private deck with views of pool, spa & palm trees, and penthouse location. Subterranean 2 parking spaces side by side. Centrally located close to South Coast Plaza, Fashion Island, beaches, freeways 405, 73, 55, and
MLS Listing Information
MLS #
CROC25186341
MLS Source
California Regional MLS
Days on Site
1
Interior Features
Bedrooms
Ground Floor Bedroom
Appliances
Dishwasher, Freezer, Garbage Disposal, Hood Over Range, Microwave, Oven - Electric, Oven Range - Electric, Refrigerator, Dryer, Washer
Dining Room
Formal Dining Room, In Kitchen
Fireplace
Gas Starter, Living Room
Laundry
In Closet, In Kitchen, Stacked Only
Cooling
Central Forced Air
Heating
Central Forced Air, Heat Pump
Exterior Features
Pool
Community Facility, Fenced, Heated, In Ground, Spa - Community Facility
Parking, School, and Other Information
Garage/Parking
Assigned Spaces, Garage: 2 Car(s)
Elementary District
Santa Ana Unified
High School District
Santa Ana Unified
HOA Fee
$679
HOA Fee Frequency
Monthly
Complex Amenities
Club House, Community Pool, Gym / Exercise Facility, Other, Picnic Area
Neighborhood: Around This Home
Neighborhood: Local Demographics
Market Trends Charts
Nearby Homes for Sale
2243 Martin 419 is a Condominium in Irvine, CA 92612. This 1,261 square foot property sits on a 0.957 Acres Lot and features 2 bedrooms & 2 full bathrooms. It is currently priced at $899,000 and was built in 1993. This address can also be written as 2243 Martin #419, Irvine, CA 92612.
©2025 California Regional MLS. All rights reserved. All data, including all measurements and calculations of area, is obtained from various sources and has not been, and will not be, verified by broker or MLS. All information should be independently reviewed and verified for accuracy. Properties may or may not be listed by the office/agent presenting the information. Information provided is for personal, non-commercial use by the viewer and may not be redistributed without explicit authorization from California Regional MLS.
Presently MLSListings.com displays Active, Contingent, Pending, and Recently Sold listings. Recently Sold listings are properties which were sold within the last three years. After that period listings are no longer displayed in MLSListings.com. Pending listings are properties under contract and no longer available for sale. Contingent listings are properties where there is an accepted offer, and seller may be seeking back-up offers. Active listings are available for sale.
This listing information is up-to-date as of August 19, 2025. For the most current information, please contact Butch Suddarth, (949) 232-5665
