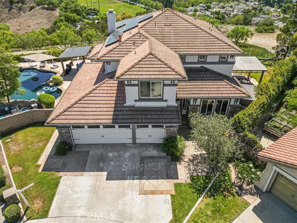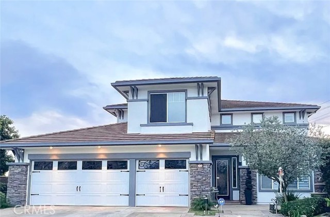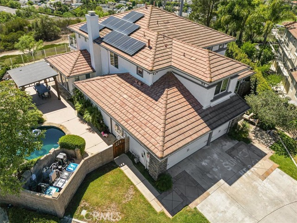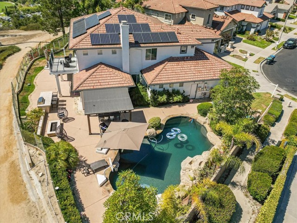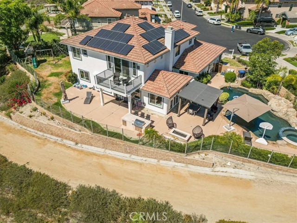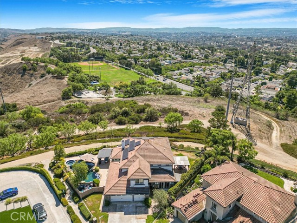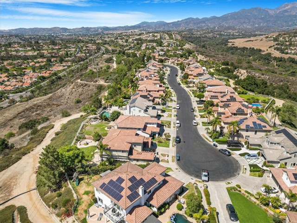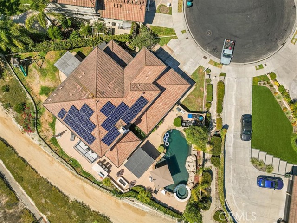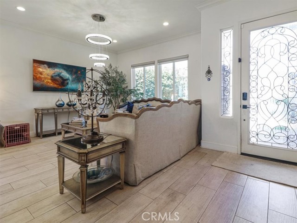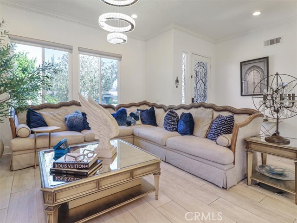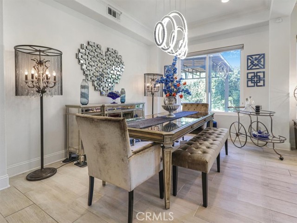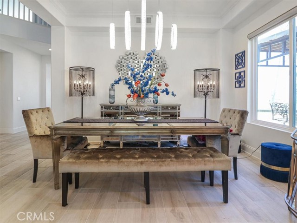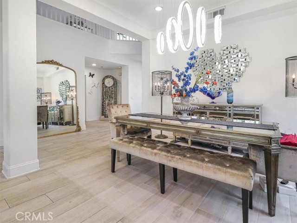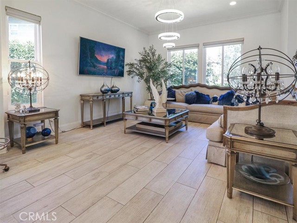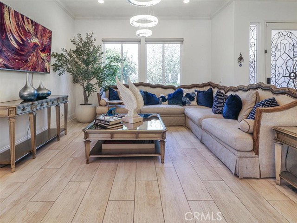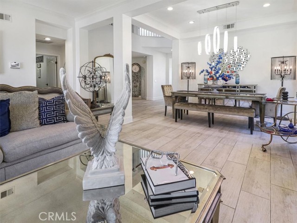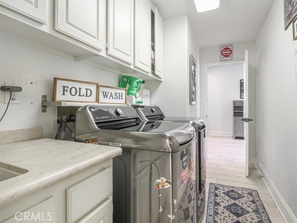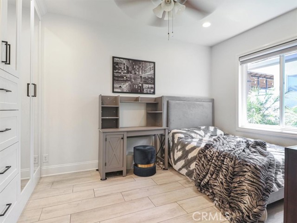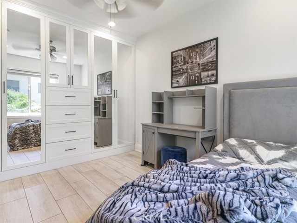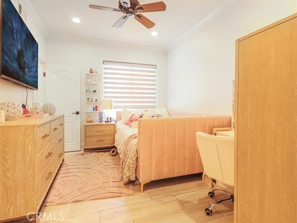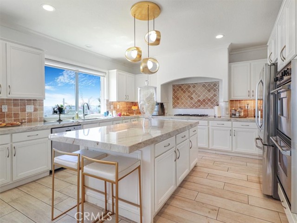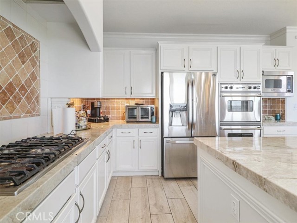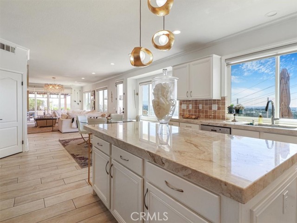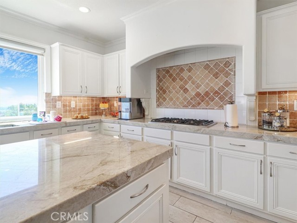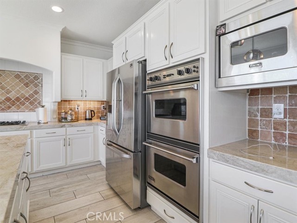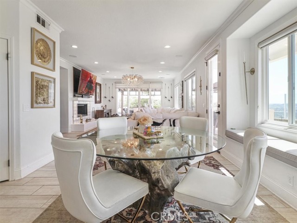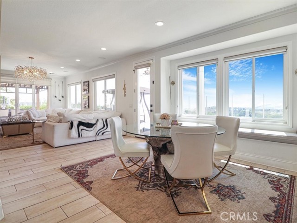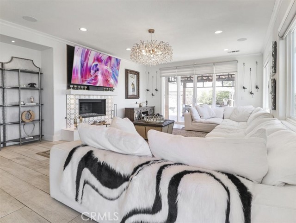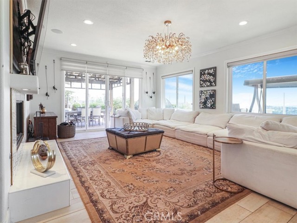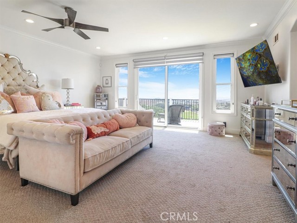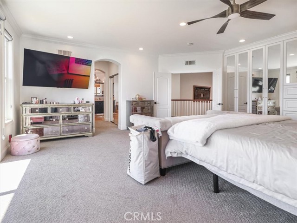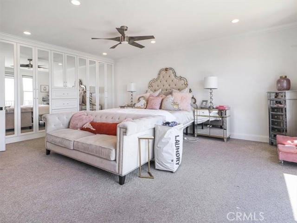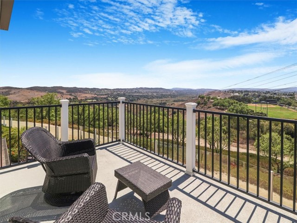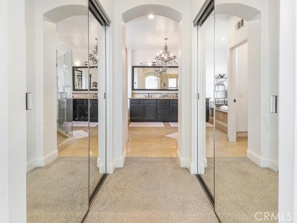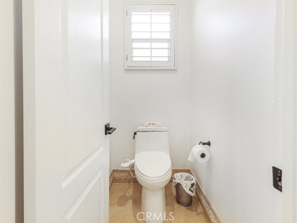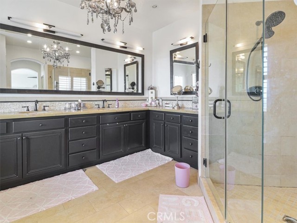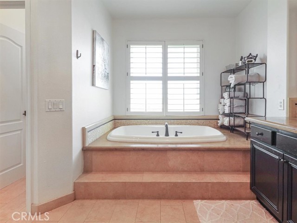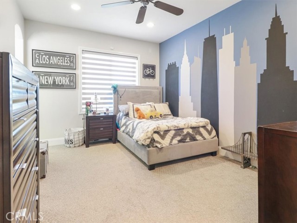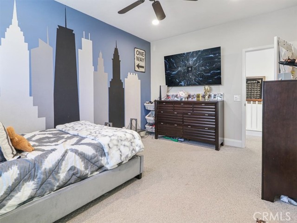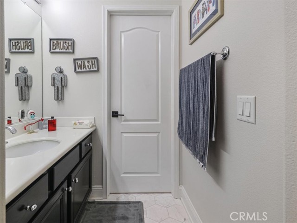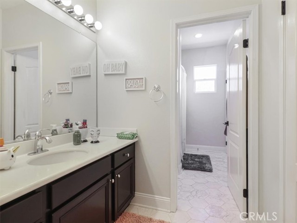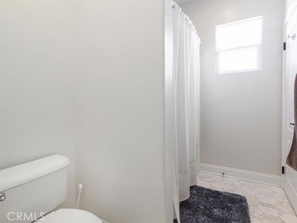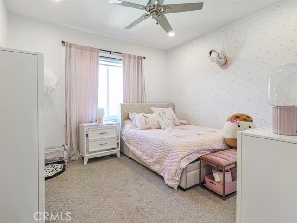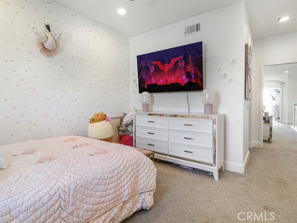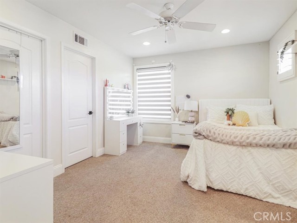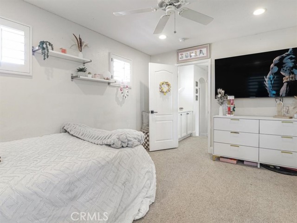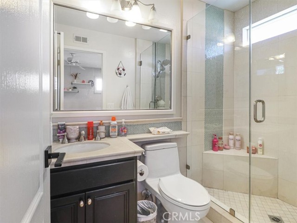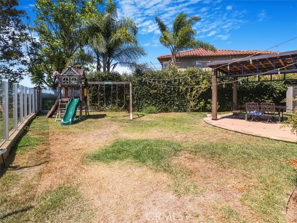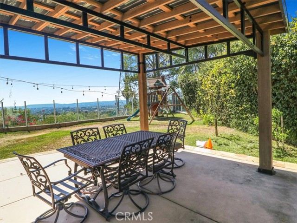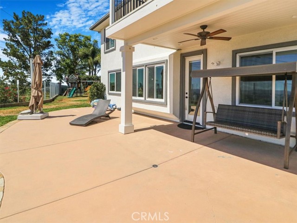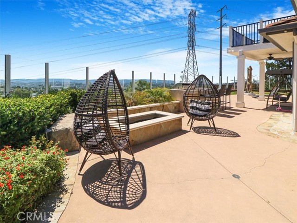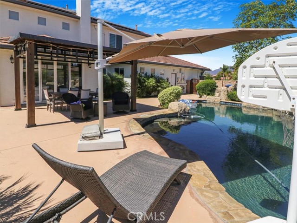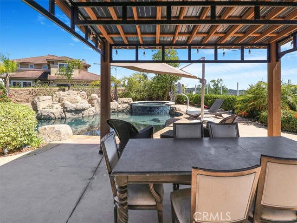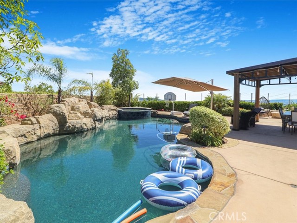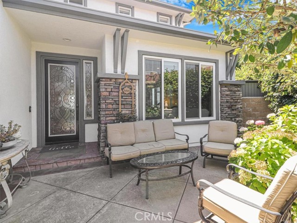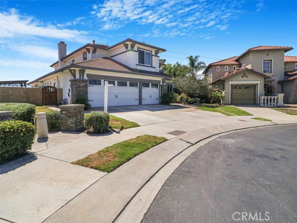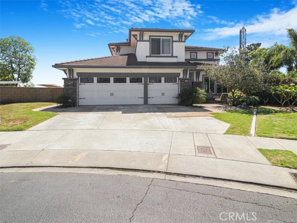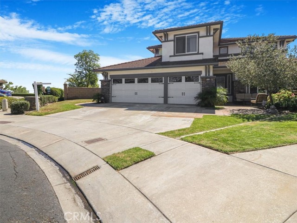24049 Skyline, Mission Viejo, CA 92692
$2,396,000 Mortgage Calculator Active Single Family Residence
Property Details
Upcoming Open Houses
About this Property
Exquisite Cul-de-Sac Home with Panoramic Views. Situated on a premium, elevated lot, this recently re-piped 5-bedroom, 4.5-bath residence offers breathtaking city light and hillside views. Enhanced with a fully paid-off solar energy system and a whole-house water filtration system, it combines elegance with modern efficiency. Step inside to warm hardwood floors, formal living and dining rooms, and a chef’s kitchen featuring a center island, white cabinetry, stone finishes, Viking 6-burner range, dual ovens, microwave, walk-in pantry, and serene garden views. The family room boasts a stacked-stone fireplace, custom built-ins, and stunning views of the backyard oasis. The main level includes a guest suite with en-suite bath and a dedicated office with in-wall, high-quality cabinetry—ideal for work-from-home or easily convertible into a sixth bedroom. Upstairs, the luxurious primary suite offers a private balcony, dual walk-in closets, granite-topped vanities, a soaking tub, stone flooring, and a separate walk-in shower. Additional bedrooms include a Jack-and-Jill with individual vanities and a private en-suite suite. The entertainer’s backyard features a new pool and spa with Baja step, iPad-controlled heating, lighting, and waterfall, plus a built-in BBQ, fire feature, and an ench
MLS Listing Information
MLS #
CROC25184277
MLS Source
California Regional MLS
Days on Site
9
Interior Features
Bedrooms
Ground Floor Bedroom, Primary Suite/Retreat
Bathrooms
Jack and Jill
Kitchen
Other, Pantry
Appliances
Built-in BBQ Grill, Dishwasher, Garbage Disposal, Microwave, Other, Oven - Double, Oven - Gas, Oven - Self Cleaning, Oven Range - Gas, Water Softener
Dining Room
Formal Dining Room, In Kitchen, Other
Family Room
Other
Fireplace
Family Room, Gas Burning
Laundry
Hookup - Gas Dryer, In Laundry Room, Other
Cooling
Ceiling Fan, Central Forced Air, Other
Heating
Central Forced Air, Fireplace, Forced Air, Other
Exterior Features
Foundation
Concrete Perimeter, Slab
Pool
In Ground, Other, Pool - Yes, Spa - Private
Parking, School, and Other Information
Garage/Parking
Attached Garage, Garage, Off-Street Parking, Other, Garage: 3 Car(s)
Elementary District
Capistrano Unified
High School District
Capistrano Unified
Water
Other
HOA Fee
$297
HOA Fee Frequency
Monthly
Complex Amenities
Barbecue Area, Picnic Area, Playground
Neighborhood: Around This Home
Neighborhood: Local Demographics
Market Trends Charts
Nearby Homes for Sale
24049 Skyline is a Single Family Residence in Mission Viejo, CA 92692. This 3,859 square foot property sits on a 10,231 Sq Ft Lot and features 5 bedrooms & 4 full and 1 partial bathrooms. It is currently priced at $2,396,000 and was built in 1998. This address can also be written as 24049 Skyline, Mission Viejo, CA 92692.
©2025 California Regional MLS. All rights reserved. All data, including all measurements and calculations of area, is obtained from various sources and has not been, and will not be, verified by broker or MLS. All information should be independently reviewed and verified for accuracy. Properties may or may not be listed by the office/agent presenting the information. Information provided is for personal, non-commercial use by the viewer and may not be redistributed without explicit authorization from California Regional MLS.
Presently MLSListings.com displays Active, Contingent, Pending, and Recently Sold listings. Recently Sold listings are properties which were sold within the last three years. After that period listings are no longer displayed in MLSListings.com. Pending listings are properties under contract and no longer available for sale. Contingent listings are properties where there is an accepted offer, and seller may be seeking back-up offers. Active listings are available for sale.
This listing information is up-to-date as of August 23, 2025. For the most current information, please contact Antoine Tran, (949) 312-7945
