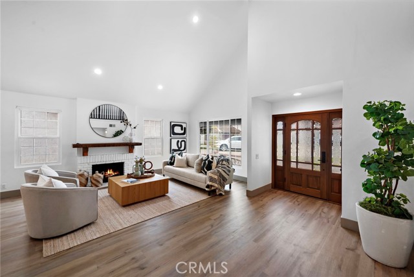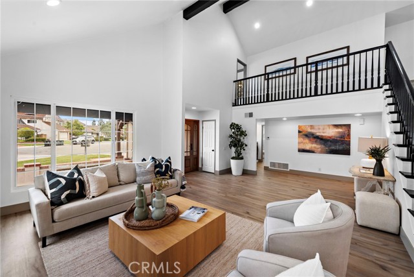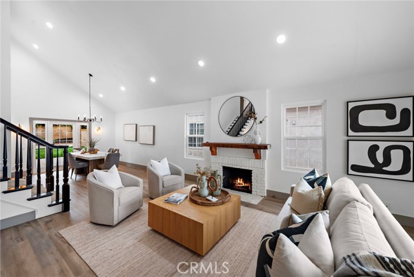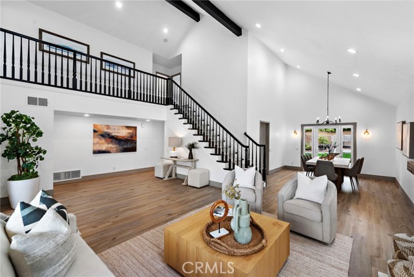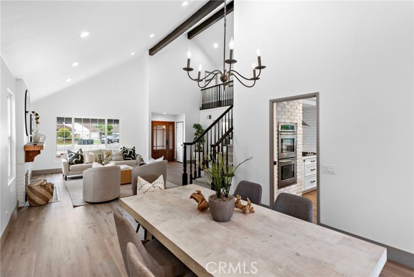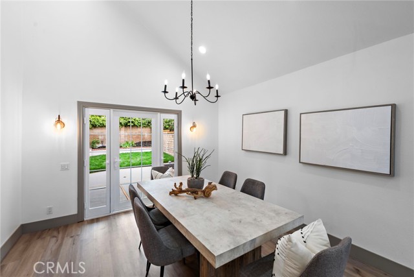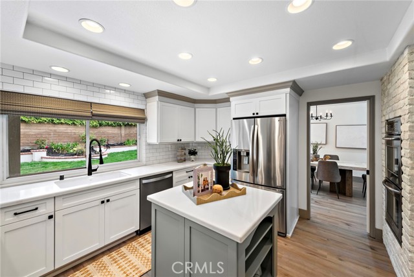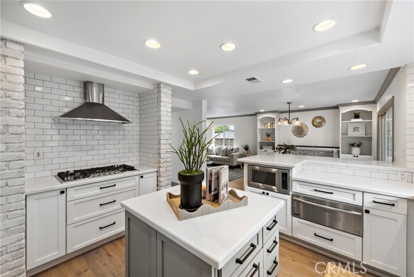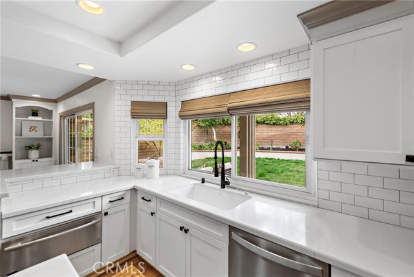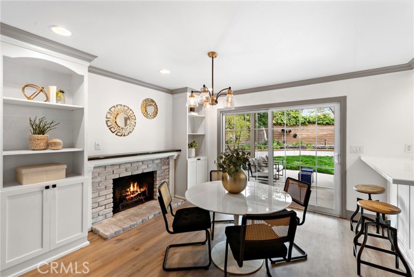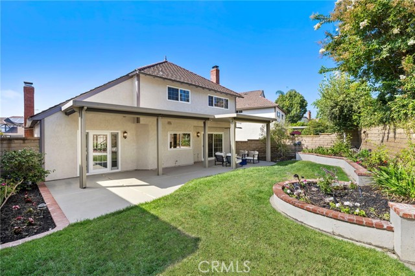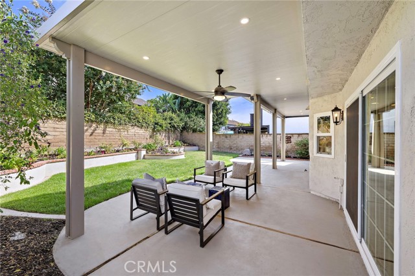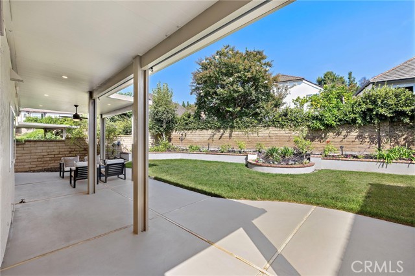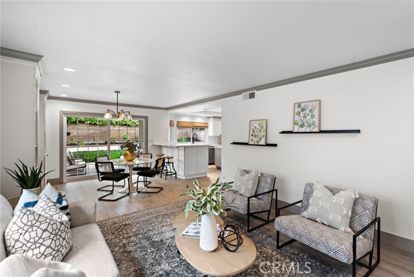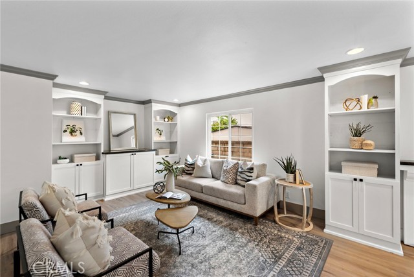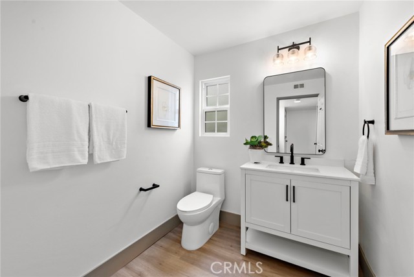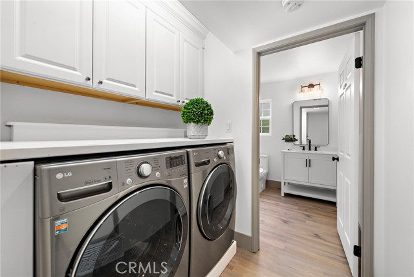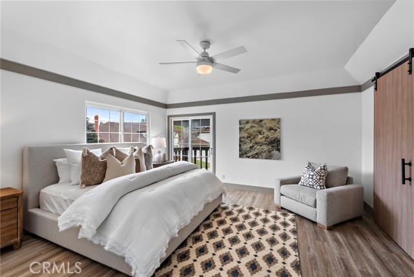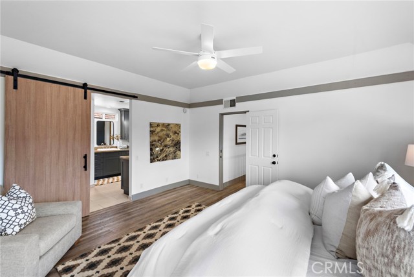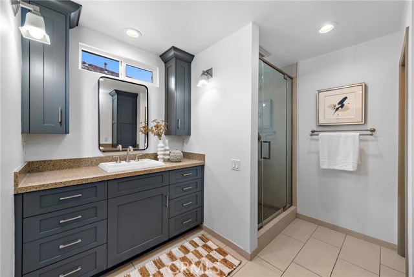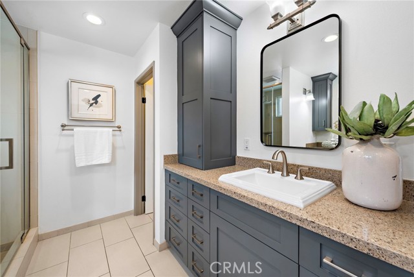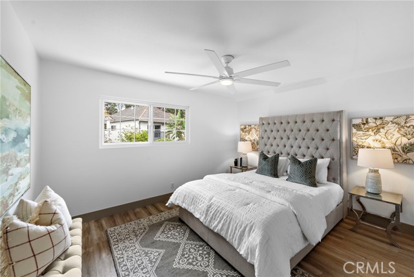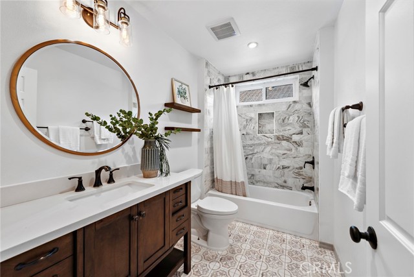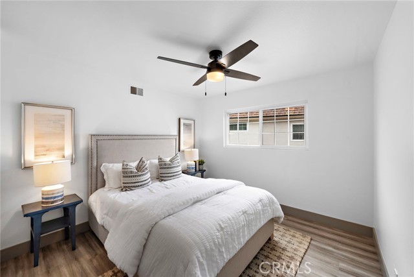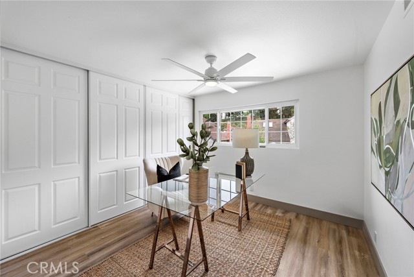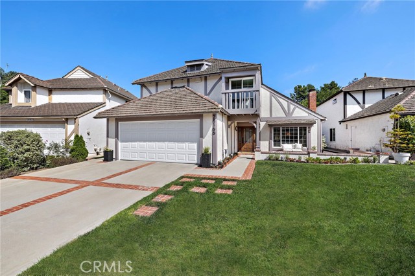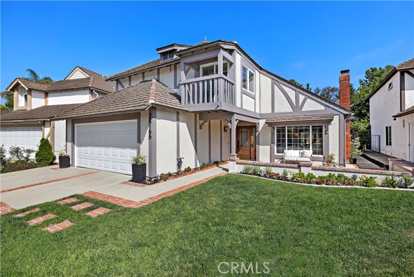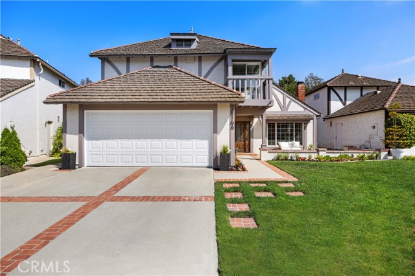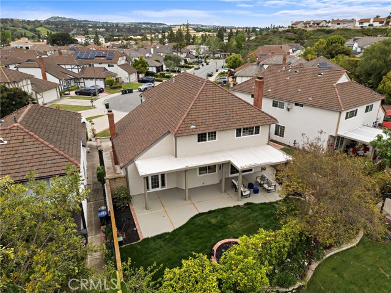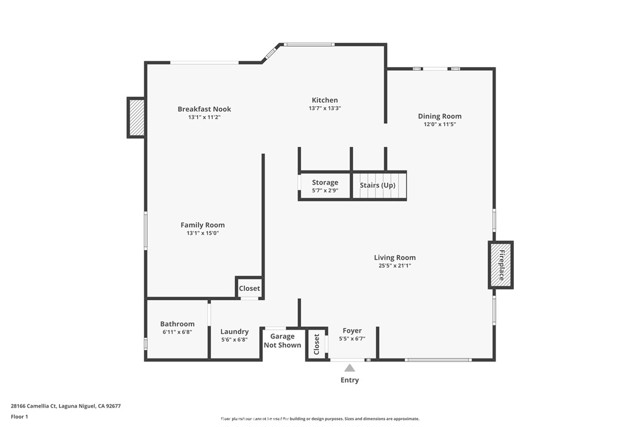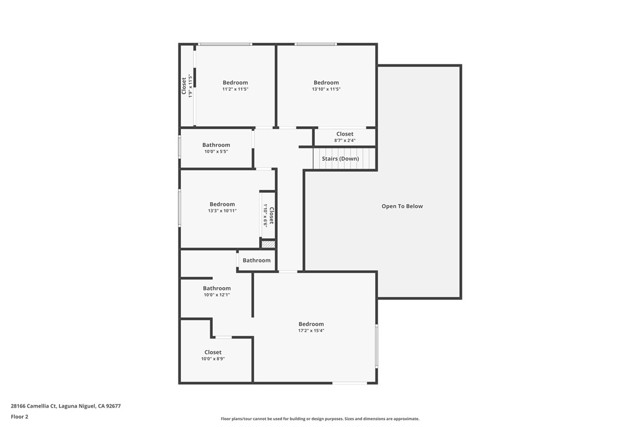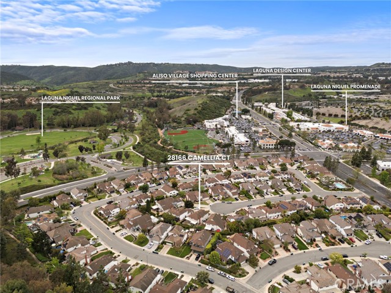28166 Camellia Ct, Laguna Niguel, CA 92677
$1,875,000 Mortgage Calculator Active Single Family Residence
Property Details
Upcoming Open Houses
About this Property
***Priced well below the current sales in this charming community*** Nestled in the French inspired community of Lake Chateau, is a thoughtfully re-designed home that blends current style with functionality. Set in a cul-de-sac location, the property offers an indoor/outdoor living environment with an open courtyard in front and an expansive covered patio in the backyard. As you step inside, wide luxury vinyl plank flooring graces both the downstairs & upstairs living areas. The spacious, open living room boasts a 2-story ceiling, a fireplace, an adjoining dining room with French doors accessing the backyard. White quartz enhances the kitchen counters & center island; all stainless appliances including dishwasher, 36” gas cooktop set in a brick finished niche, double convection ovens, warming drawer, and counter height microwave. A French door refrigerator, and a walk-in pantry completes the kitchen. The cozy breakfast area has the home’s 2nd fireplace and is open to the kitchen as well as the family room, with custom built-ins. Slider doors also lead out to the backyard with a substantial patio covering with recessed lighting & a ceiling fan. Raised planters and enough grass for kids or pets complete the backyard. Upstairs, you will find four bedrooms, including a primary
MLS Listing Information
MLS #
CROC25183515
MLS Source
California Regional MLS
Days on Site
8
Interior Features
Bedrooms
Primary Suite/Retreat, Other
Kitchen
Other, Pantry
Appliances
Dishwasher, Garbage Disposal, Hood Over Range, Other, Oven - Double, Refrigerator, Dryer, Washer, Warming Drawer
Dining Room
Breakfast Bar, Formal Dining Room, Other
Family Room
Other, Separate Family Room
Fireplace
Family Room, Gas Burning, Gas Starter, Living Room
Flooring
Other
Laundry
Other
Cooling
Ceiling Fan, Central Forced Air
Heating
Central Forced Air, Fireplace, Forced Air
Exterior Features
Roof
Concrete
Foundation
Slab
Pool
Community Facility, In Ground
Style
French
Parking, School, and Other Information
Garage/Parking
Garage, Gate/Door Opener, Other, Garage: 2 Car(s)
Elementary District
Capistrano Unified
High School District
Capistrano Unified
HOA Fee
$130
HOA Fee Frequency
Monthly
Complex Amenities
Community Pool
Contact Information
Listing Agent
Giulietta Wilson
Pacific Sotheby's Int'l Realty
License #: 01180243
Phone: –
Co-Listing Agent
Judi Chudzicki
Pacific Sotheby's Int'l Realty
License #: 01090295
Phone: –
Neighborhood: Around This Home
Neighborhood: Local Demographics
Market Trends Charts
Nearby Homes for Sale
28166 Camellia Ct is a Single Family Residence in Laguna Niguel, CA 92677. This 2,593 square foot property sits on a 5,250 Sq Ft Lot and features 4 bedrooms & 2 full and 1 partial bathrooms. It is currently priced at $1,875,000 and was built in 1978. This address can also be written as 28166 Camellia Ct, Laguna Niguel, CA 92677.
©2025 California Regional MLS. All rights reserved. All data, including all measurements and calculations of area, is obtained from various sources and has not been, and will not be, verified by broker or MLS. All information should be independently reviewed and verified for accuracy. Properties may or may not be listed by the office/agent presenting the information. Information provided is for personal, non-commercial use by the viewer and may not be redistributed without explicit authorization from California Regional MLS.
Presently MLSListings.com displays Active, Contingent, Pending, and Recently Sold listings. Recently Sold listings are properties which were sold within the last three years. After that period listings are no longer displayed in MLSListings.com. Pending listings are properties under contract and no longer available for sale. Contingent listings are properties where there is an accepted offer, and seller may be seeking back-up offers. Active listings are available for sale.
This listing information is up-to-date as of August 22, 2025. For the most current information, please contact Giulietta Wilson
