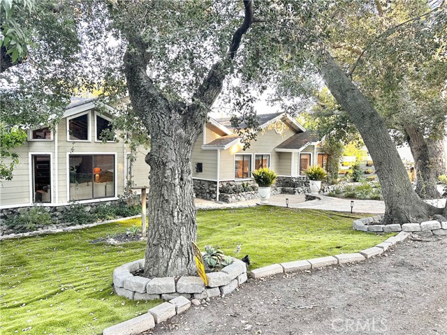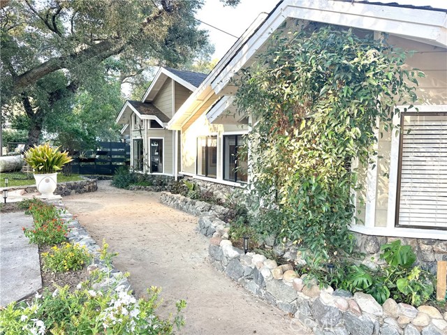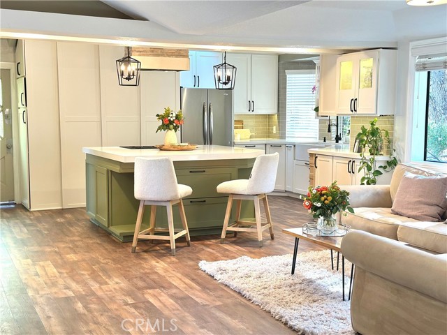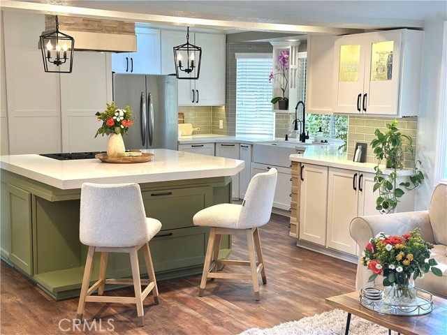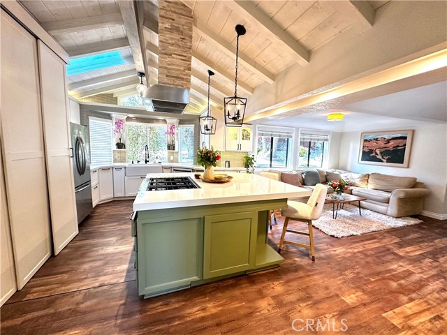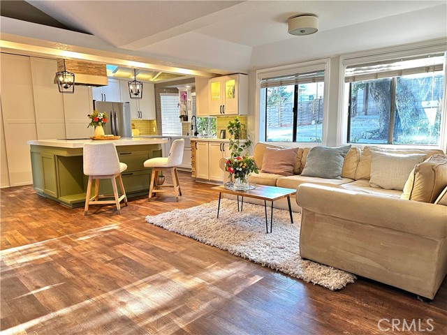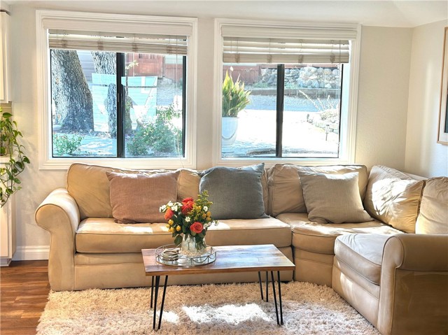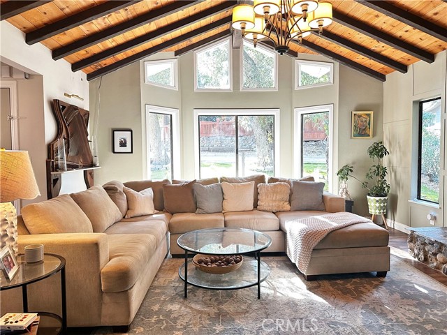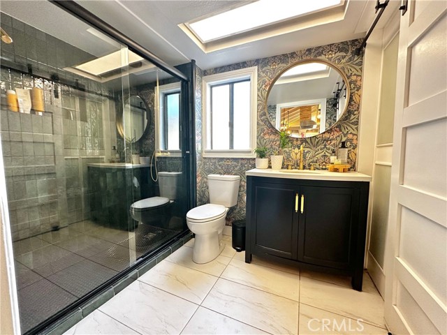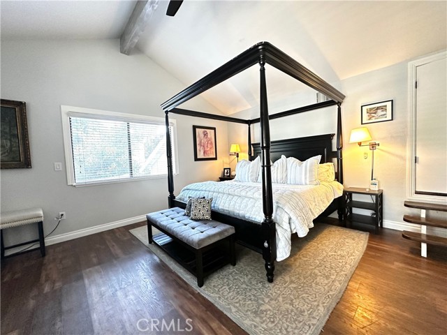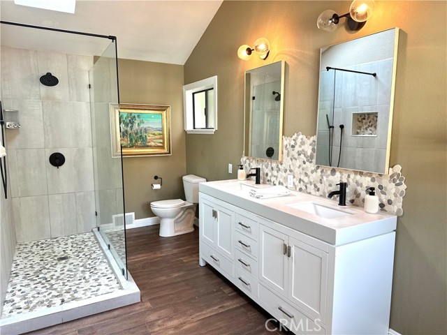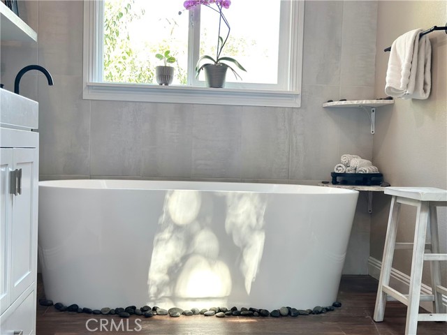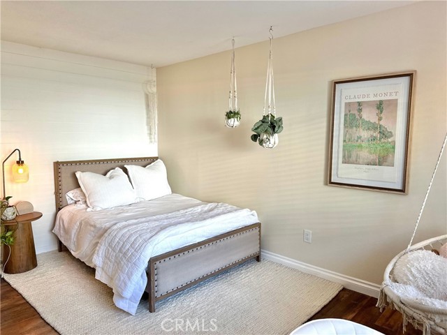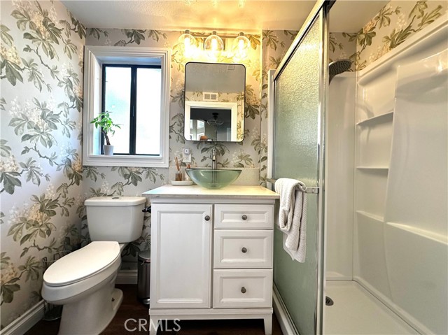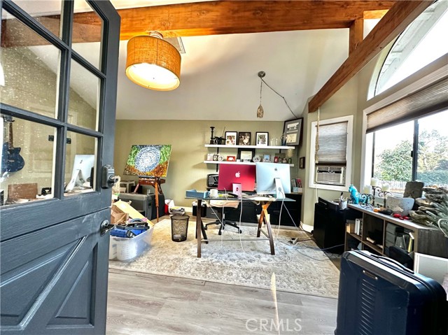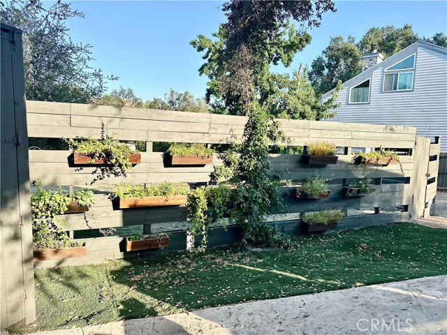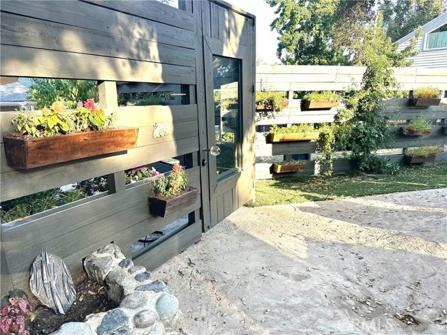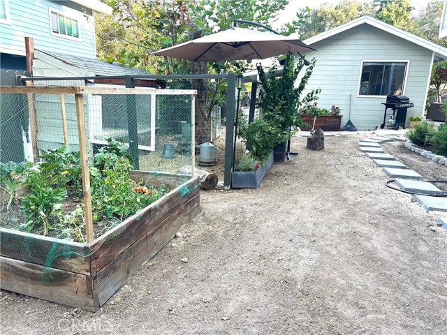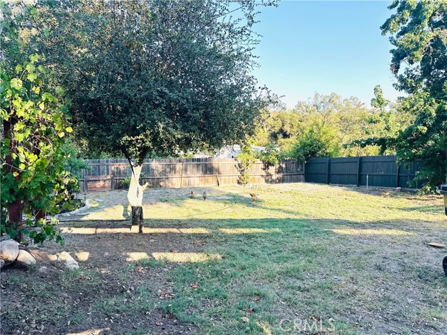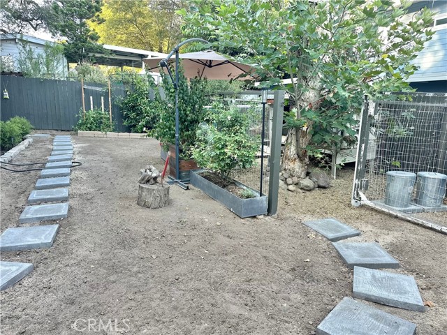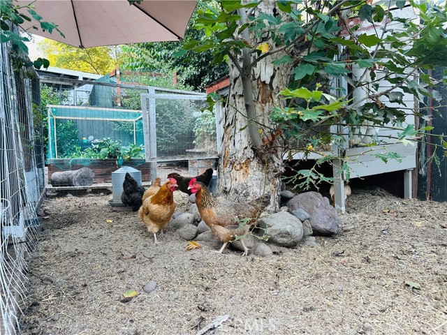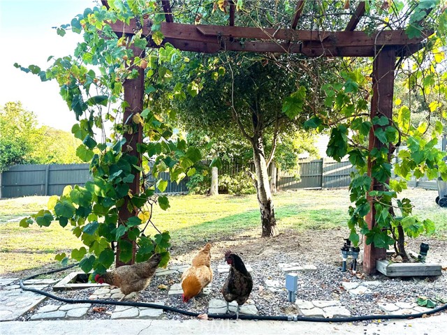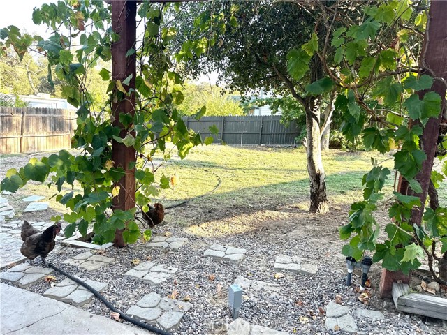20462 Pine Rd, Trabuco Canyon, CA 92679
$1,480,000 Mortgage Calculator Active Single Family Residence
Property Details
About this Property
Discover refined living in this exceptional custom estate, where every detail has been thoughtfully curated for elegance and comfort. The completely reimagined kitchen, framed by open-beam architecture, boasts white shaker cabinetry, multiple deep pan drawers, a quartz-topped center island, a custom three-door walk-in pantry, stacked-stone range hood, antiqued tile backsplash, and top-tier appliances, including a Thor six-burner range. Just beyond, a charming English-style snuggie-room offers an intimate space for family gatherings or entertaining, while the grand dining room sets the stage for memorable dinners. The living room is anchored by a dramatic stone fireplace, soaring beamed ceilings, and expansive walls of glass that bathe the space in natural light. The oversized primary suite is a true private retreat, featuring a spa-inspired bath with dual vanities, a walk-in shower, soaking tub, and a spacious walk-in closet. Downstairs, two additional bedrooms offer generous proportions and a beautifully appointed bath. A detached 326 sq ft tack shed—currently used as an office—provides flexibility as an art studio, gym, or creative space that could easily be transformed for leisure or recreation. There is an additional dry storage space. The imagined ideas are endless. Ou
MLS Listing Information
MLS #
CROC25182270
MLS Source
California Regional MLS
Days on Site
0
Interior Features
Bedrooms
Primary Suite/Retreat
Kitchen
Other, Pantry
Appliances
Dishwasher, Hood Over Range, Other, Oven - Gas, Refrigerator, Dryer, Washer
Dining Room
Breakfast Bar, Breakfast Nook, Formal Dining Room, In Kitchen, Other
Family Room
Other, Separate Family Room
Fireplace
Living Room, Wood Burning
Laundry
In Laundry Room, Stacked Only
Cooling
Ceiling Fan, Central Forced Air
Heating
Central Forced Air, Forced Air
Exterior Features
Pool
None
Style
Craftsman, Custom, Ranch
Horse Property
Yes
Parking, School, and Other Information
Garage/Parking
Boat Dock, Off-Street Parking, Other, Private / Exclusive, Room for Oversized Vehicle, RV Access, RV Possible, Garage: 0 Car(s)
Elementary District
Saddleback Valley Unified
High School District
Saddleback Valley Unified
HOA Fee
$0
Neighborhood: Around This Home
Neighborhood: Local Demographics
Market Trends Charts
Nearby Homes for Sale
20462 Pine Rd is a Single Family Residence in Trabuco Canyon, CA 92679. This 2,450 square foot property sits on a 0.256 Acres Lot and features 3 bedrooms & 3 full bathrooms. It is currently priced at $1,480,000 and was built in 1966. This address can also be written as 20462 Pine Rd, Trabuco Canyon, CA 92679.
©2025 California Regional MLS. All rights reserved. All data, including all measurements and calculations of area, is obtained from various sources and has not been, and will not be, verified by broker or MLS. All information should be independently reviewed and verified for accuracy. Properties may or may not be listed by the office/agent presenting the information. Information provided is for personal, non-commercial use by the viewer and may not be redistributed without explicit authorization from California Regional MLS.
Presently MLSListings.com displays Active, Contingent, Pending, and Recently Sold listings. Recently Sold listings are properties which were sold within the last three years. After that period listings are no longer displayed in MLSListings.com. Pending listings are properties under contract and no longer available for sale. Contingent listings are properties where there is an accepted offer, and seller may be seeking back-up offers. Active listings are available for sale.
This listing information is up-to-date as of August 20, 2025. For the most current information, please contact Kendall Childs, (949) 279-7211
