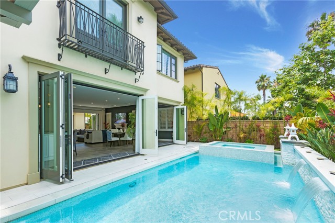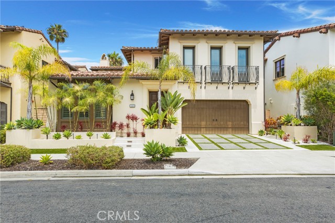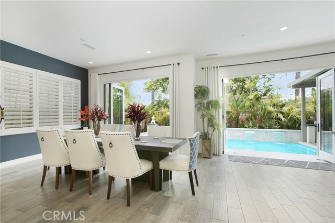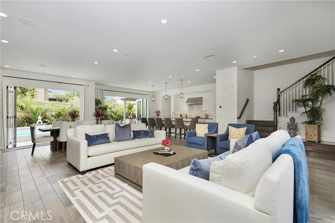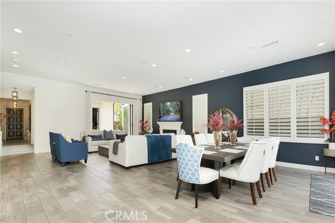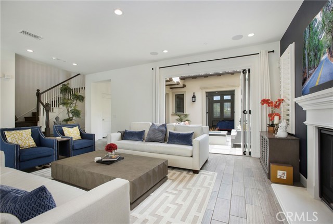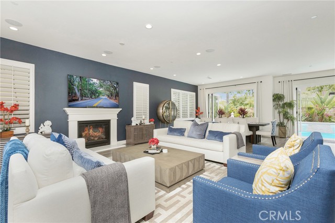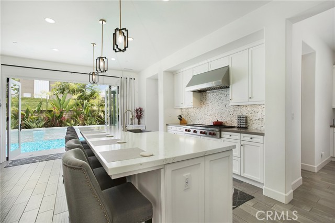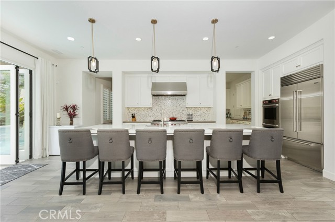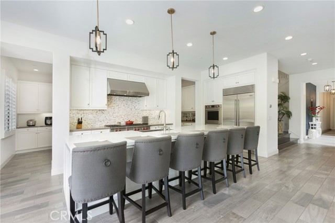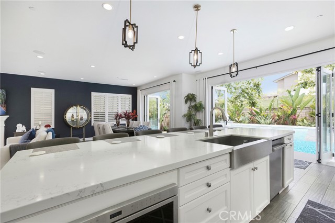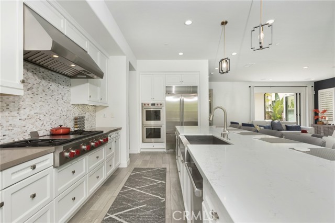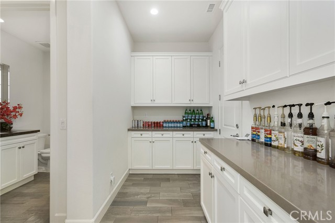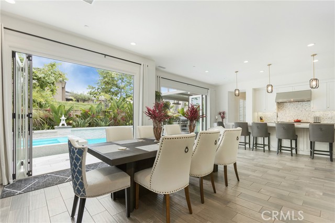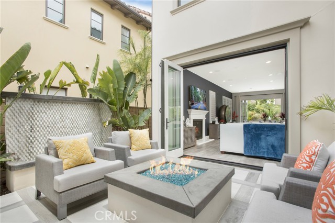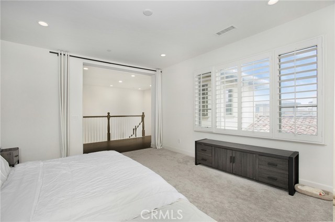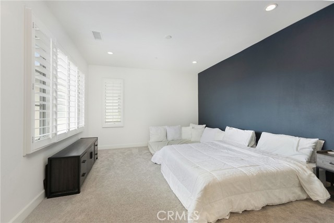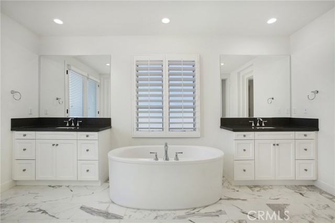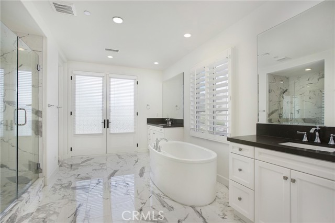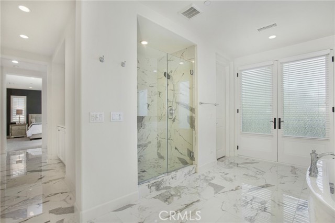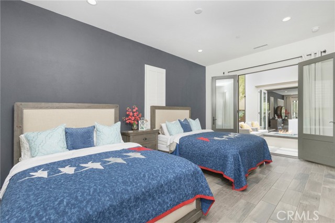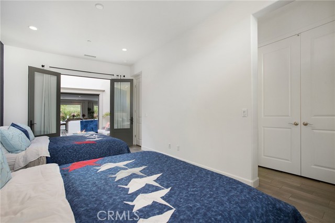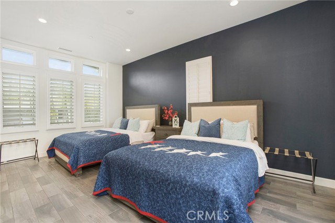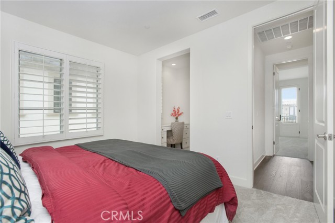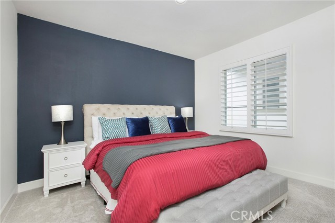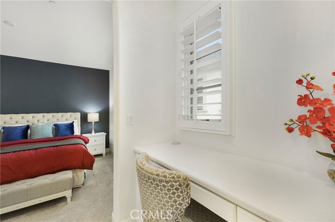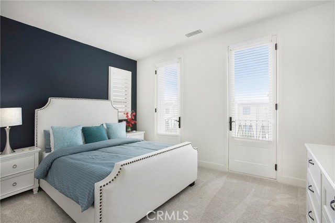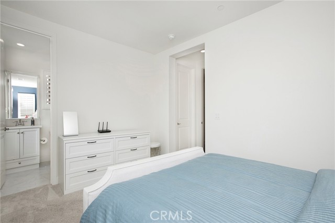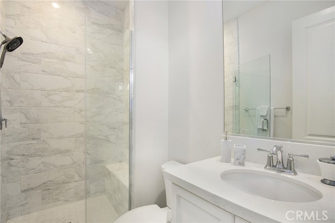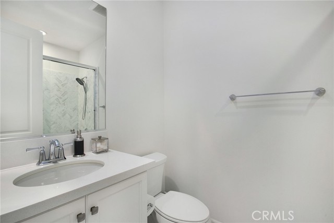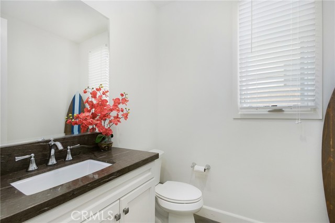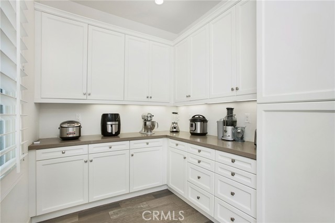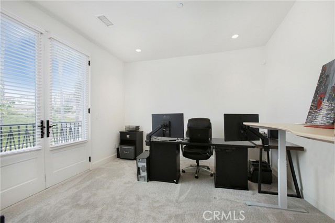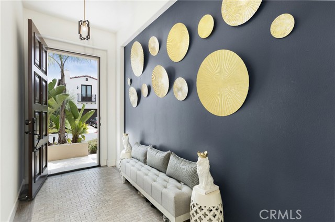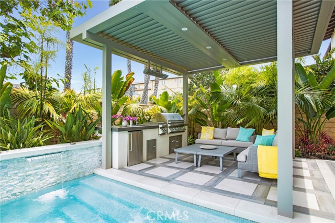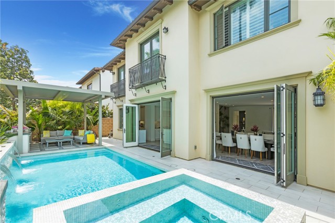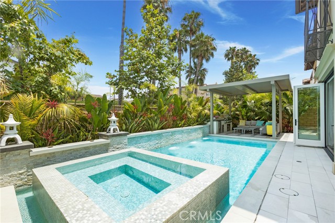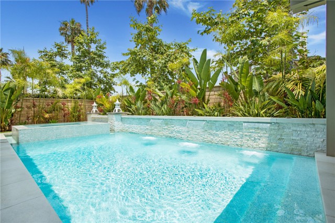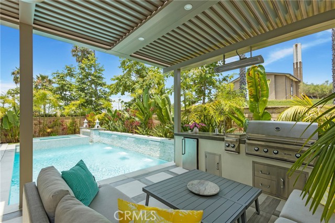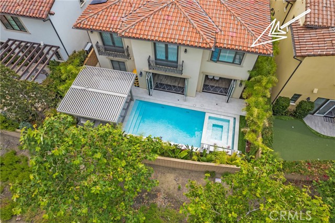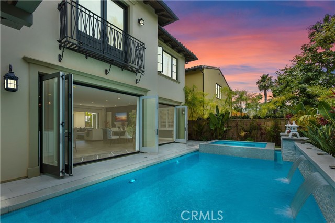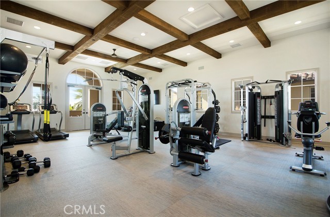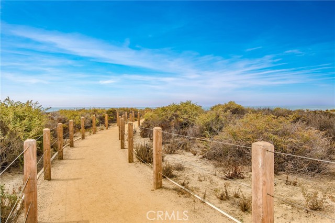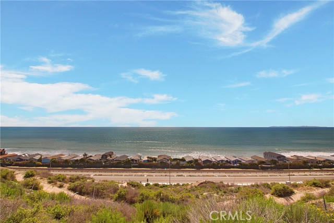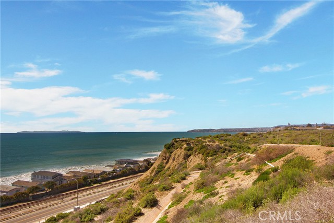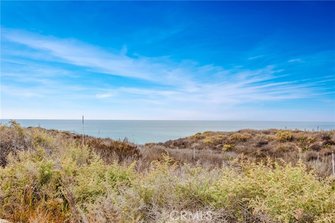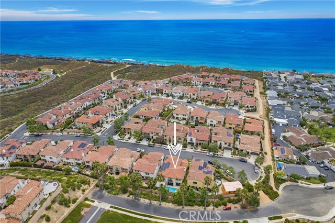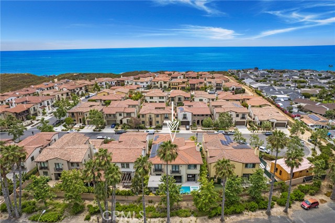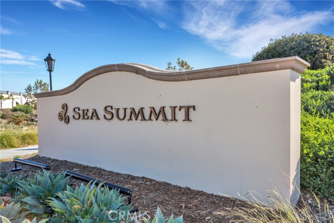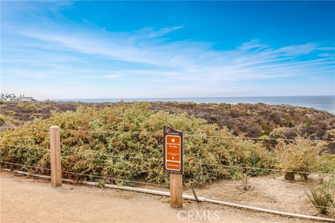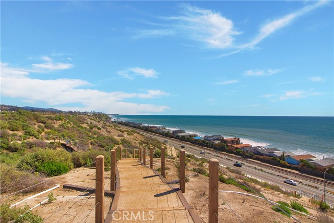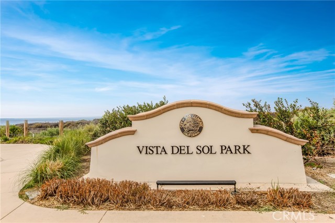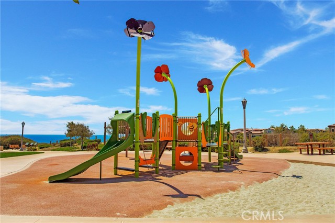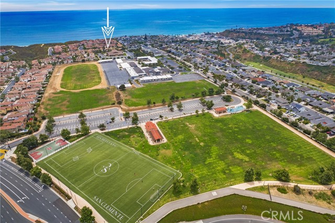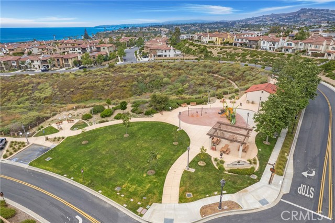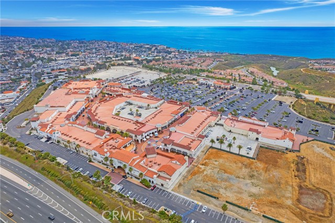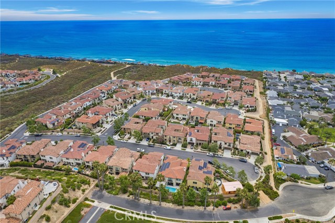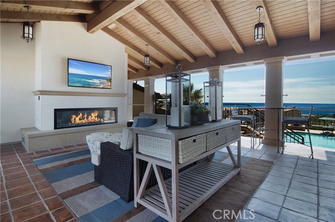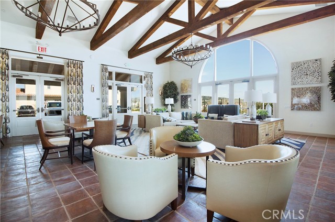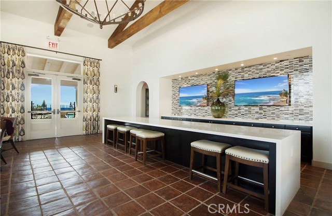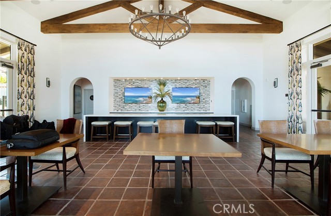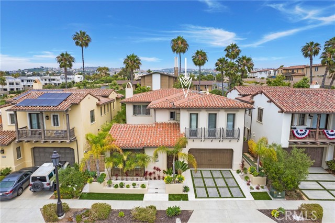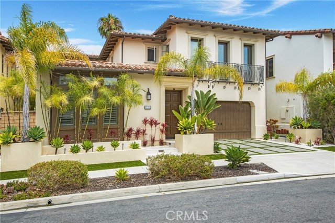Property Details
About this Property
Welcome to this exquisite, fully furnished coastal home nestled in Marblehead's exclusive Sea Summit community. This elegant four-bedroom, five-bath residence spans nearly 4,200 square feet and boasts a sophisticated design with only the finest finishes, including eco-friendly solar panels and a charging station in the garage for electric vehicles. Upon entering, you'll be captivated by the seamless layout that effortlessly connects the great room, kitchen, and the covered lounge area in the backyard, making it ideal for indoor-outdoor entertaining. The property features two distinct patio areas: one that serves as a true oasis with a luxurious pool and spa, surrounded by a lounge area with fire bowls and an outdoor kitchen equipped with a built-in BBQ and beverage fridge. The second patio area offers a tranquil retreat with a cozy fire pit, a calming water feature, and a sitting area perfect for relaxation and conversation. Inside, the chef's kitchen shines with Sub Zero appliances, a Wolf stove with double ovens, and a generous workspace. The primary suite offers a private retreat with an oversized spa-like bathroom and walk-in closets, while three additional en suite bedrooms provide comfort and privacy. An upstairs bonus room adds flexibility and the craft room/drop zone lead
MLS Listing Information
MLS #
CROC25181790
MLS Source
California Regional MLS
Days on Site
8
Rental Information
Rent Includes
Gardener, AssociationFees, PoolSpa
Interior Features
Bedrooms
Ground Floor Bedroom, Primary Suite/Retreat
Kitchen
Pantry
Appliances
Built-in BBQ Grill, Dishwasher, Exhaust Fan, Freezer, Garbage Disposal, Hood Over Range, Ice Maker, Microwave, Other, Oven - Double, Oven - Self Cleaning, Refrigerator, Dryer, Washer, Water Softener
Dining Room
Breakfast Bar, Formal Dining Room, In Kitchen, Other
Family Room
Other, Separate Family Room
Fireplace
Family Room, Fire Pit, Gas Burning, Other Location
Laundry
In Laundry Room, Other, Upper Floor
Cooling
Central Forced Air, Other
Heating
Fireplace, Forced Air, Other, Solar
Exterior Features
Roof
Tile
Foundation
Slab
Pool
Community Facility, Heated, Heated - Gas, Heated - Solar, In Ground, Other, Spa - Private
Style
Mediterranean
Parking, School, and Other Information
Garage/Parking
Garage, Other, Side By Side, Storage - RV, Garage: 2 Car(s)
Elementary District
Capistrano Unified
High School District
Capistrano Unified
Water
Other
Complex Amenities
Barbecue Area, Club House, Gym / Exercise Facility
Contact Information
Listing Agent
Maximilian PalamenghiCrispi
Coldwell Banker Realty
License #: 01930054
Phone: –
Co-Listing Agent
Melissa Davies Crispi
Coldwell Banker Realty
License #: 01921862
Phone: –
Neighborhood: Around This Home
Neighborhood: Local Demographics
Nearby Homes for Rent
115 via Bellas Artes is a Single Family Residence for Rent in San Clemente, CA 92672. This 4,186 square foot property sits on a 5,708 Sq Ft Lot and features 4 bedrooms & 4 full bathrooms. It is currently priced at $15,000 and was built in 2017. This address can also be written as 115 via Bellas Artes, San Clemente, CA 92672.
©2025 California Regional MLS. All rights reserved. All data, including all measurements and calculations of area, is obtained from various sources and has not been, and will not be, verified by broker or MLS. All information should be independently reviewed and verified for accuracy. Properties may or may not be listed by the office/agent presenting the information. Information provided is for personal, non-commercial use by the viewer and may not be redistributed without explicit authorization from California Regional MLS.
Presently MLSListings.com displays Active, Contingent, Pending, and Recently Sold listings. Recently Sold listings are properties which were sold within the last three years. After that period listings are no longer displayed in MLSListings.com. Pending listings are properties under contract and no longer available for sale. Contingent listings are properties where there is an accepted offer, and seller may be seeking back-up offers. Active listings are available for sale.
This listing information is up-to-date as of August 12, 2025. For the most current information, please contact Maximilian PalamenghiCrispi
