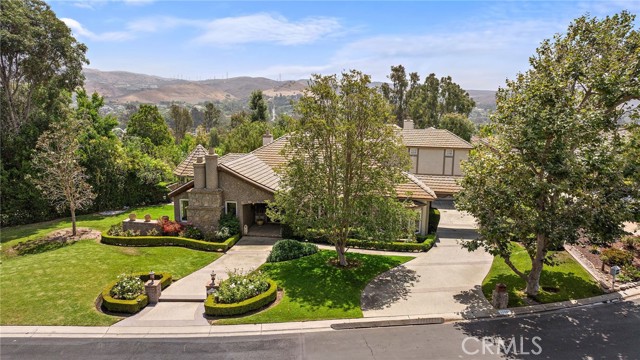27962 Suffolk Ln, San Juan Capistrano, CA 92675
$3,150,000 Mortgage Calculator Sold on Nov 20, 2025 Single Family Residence
Property Details
About this Property
Tucked away on a coveted cul-de-sac in the prestigious guard-gated Hunt Club Estates, this residence delivers the perfect blend of privacy, sophistication, and breathtaking panoramic views. The exceptional floor plan is designed for both grand entertaining and everyday comfort, anchored by a stunning great room with wood floors, a cozy fireplace, and French doors that seamlessly connect the indoors with the scenic outdoors. Formal living and dining rooms set the stage for memorable gatherings, while a richly appointed wood-paneled office with built-in cabinetry offers the ideal space for work or study. The heart of the home is the gourmet kitchen, thoughtfully equipped with a brand-new 6-burner Dacor gas cooktop, Dacor double ovens, warming drawer, Sub-Zero refrigerator, wine refrigerator, Miele dishwasher, and luxurious slab granite counters—perfect for culinary creativity and effortless hosting. The updated primary suite is a true retreat, complete with marble flooring, a fireplace, surround sound, and French doors that open to a heated viewing lanai where you can take in the sweeping vistas. The spa-inspired bath features marble finishes throughout, from the floors to the counters to the walk-in shower, and leads to a custom-designed, expanded master closet that feels like a b
MLS Listing Information
MLS #
CROC25181608
MLS Source
California Regional MLS
Interior Features
Bedrooms
Dressing Area, Ground Floor Bedroom, Primary Suite/Retreat
Kitchen
Other, Pantry
Appliances
Built-in BBQ Grill, Dishwasher, Freezer, Garbage Disposal, Ice Maker, Microwave, Other, Oven - Double, Oven - Self Cleaning, Refrigerator, Dryer, Washer, Water Softener, Warming Drawer
Dining Room
Breakfast Nook, Formal Dining Room, In Kitchen
Family Room
Other, Separate Family Room
Fireplace
Family Room, Gas Starter, Living Room, Primary Bedroom, Other Location, Raised Hearth, Wood Burning
Laundry
In Laundry Room
Cooling
Ceiling Fan, Central Forced Air, Other
Heating
Central Forced Air, Forced Air
Exterior Features
Roof
Tile
Foundation
Slab
Pool
Black Bottom, Gunite, Heated, Heated - Gas, In Ground, Other, Pool - Yes, Spa - Private
Style
English, Traditional
Parking, School, and Other Information
Garage/Parking
Attached Garage, Garage, Gate/Door Opener, Off-Street Parking, Other, Parking Restrictions, Storage - RV, Garage: 3 Car(s)
Elementary District
Capistrano Unified
High School District
Capistrano Unified
Water
Other
HOA Fee
$605
HOA Fee Frequency
Monthly
Contact Information
Listing Agent
Robyn Robinson
Compass
License #: 00849269
Phone: (949) 295-5676
Co-Listing Agent
Emma Robinson
Compass
License #: 02083820
Phone: (949) 375-0780
Neighborhood: Around This Home
Neighborhood: Local Demographics
Market Trends Charts
27962 Suffolk Ln is a Single Family Residence in San Juan Capistrano, CA 92675. This 4,950 square foot property sits on a 1 Acres Lot and features 4 bedrooms & 4 full and 1 partial bathrooms. It is currently priced at $3,150,000 and was built in 1988. This address can also be written as 27962 Suffolk Ln, San Juan Capistrano, CA 92675.
©2025 California Regional MLS. All rights reserved. All data, including all measurements and calculations of area, is obtained from various sources and has not been, and will not be, verified by broker or MLS. All information should be independently reviewed and verified for accuracy. Properties may or may not be listed by the office/agent presenting the information. Information provided is for personal, non-commercial use by the viewer and may not be redistributed without explicit authorization from California Regional MLS.
Presently MLSListings.com displays Active, Contingent, Pending, and Recently Sold listings. Recently Sold listings are properties which were sold within the last three years. After that period listings are no longer displayed in MLSListings.com. Pending listings are properties under contract and no longer available for sale. Contingent listings are properties where there is an accepted offer, and seller may be seeking back-up offers. Active listings are available for sale.
This listing information is up-to-date as of November 20, 2025. For the most current information, please contact Robyn Robinson, (949) 295-5676
