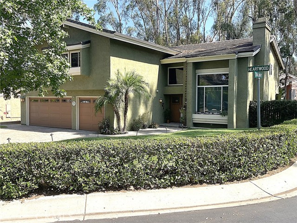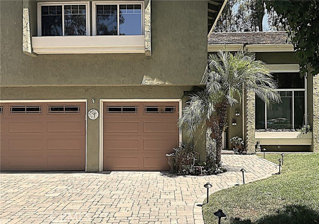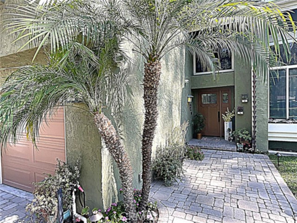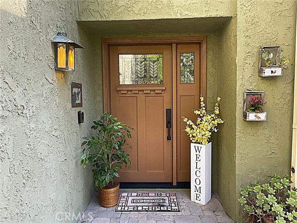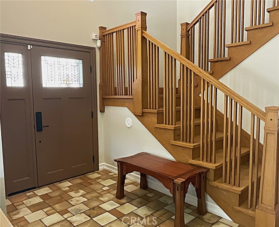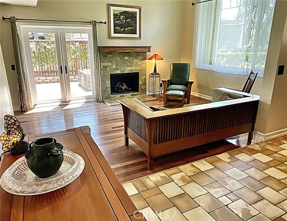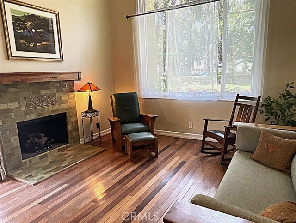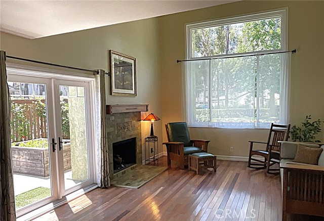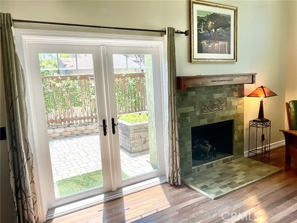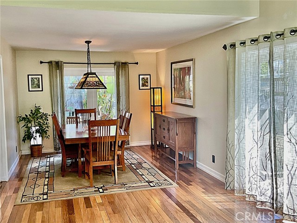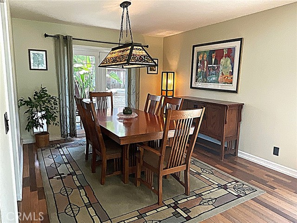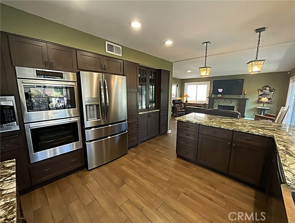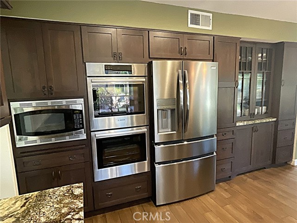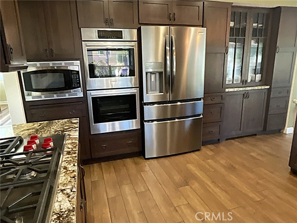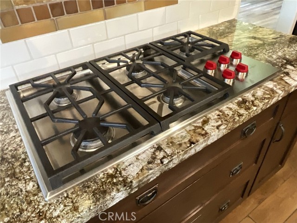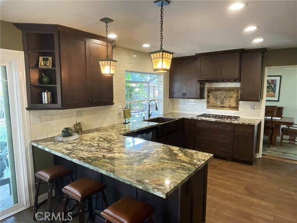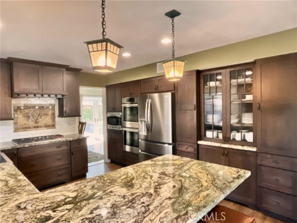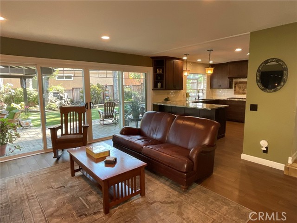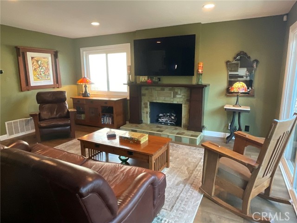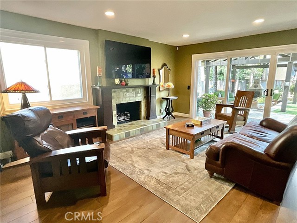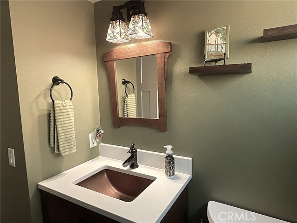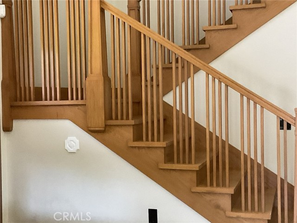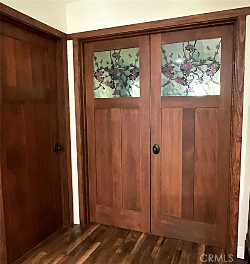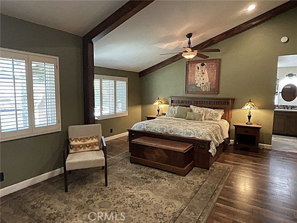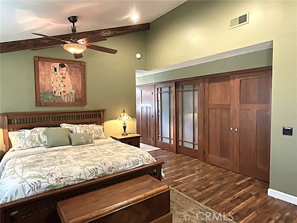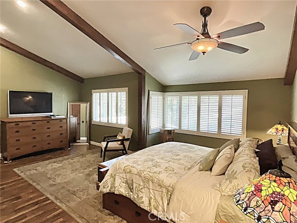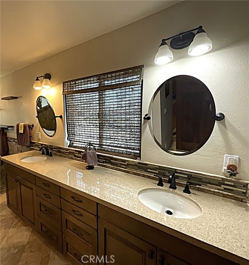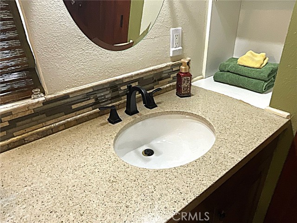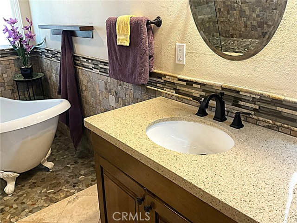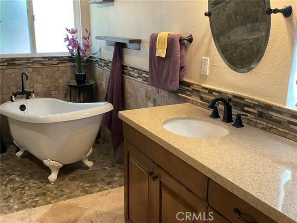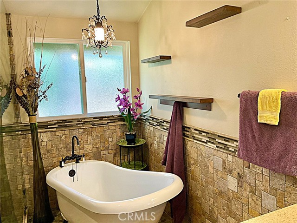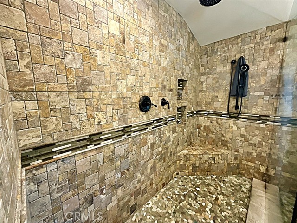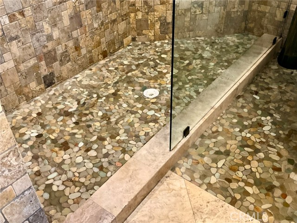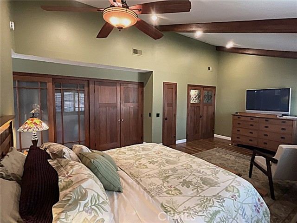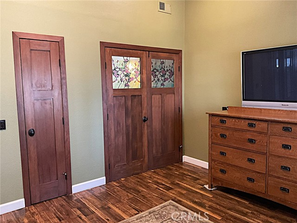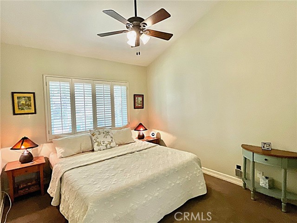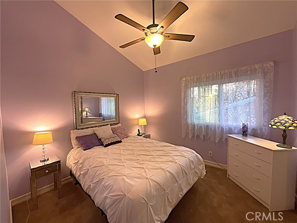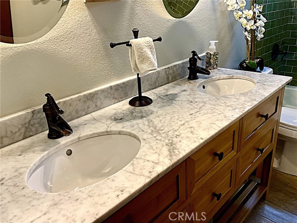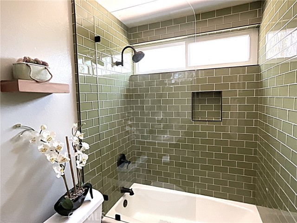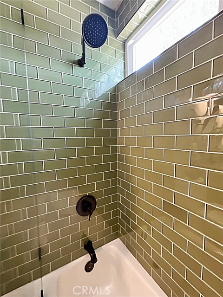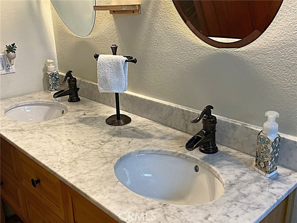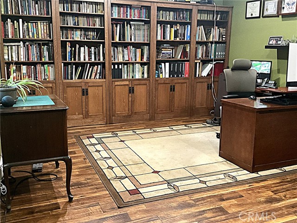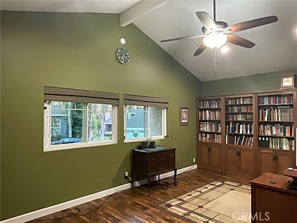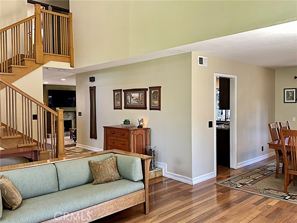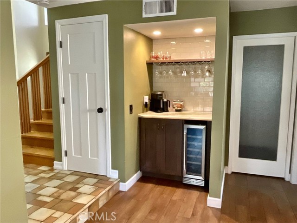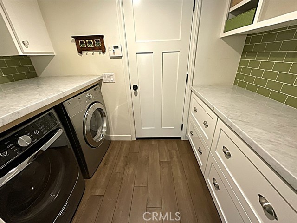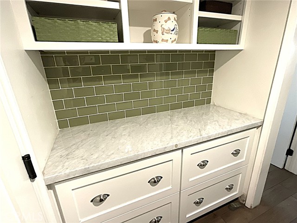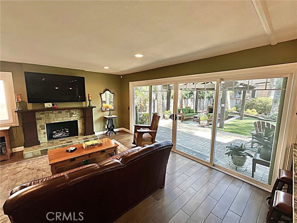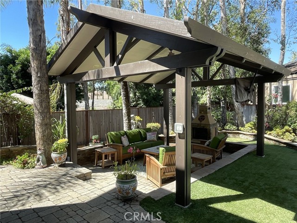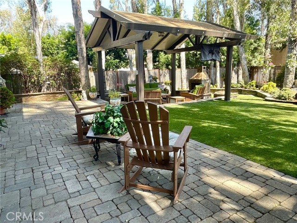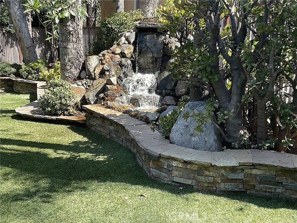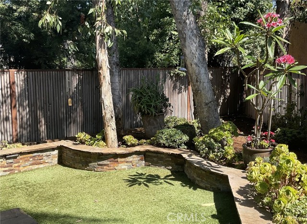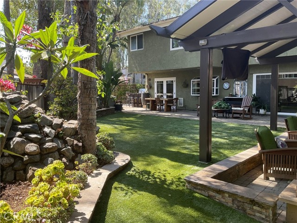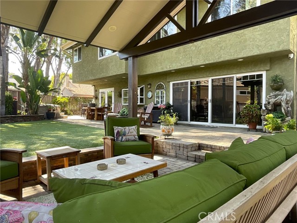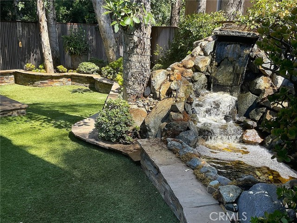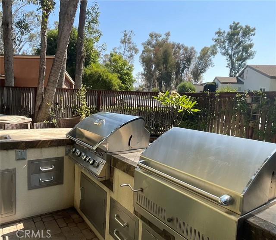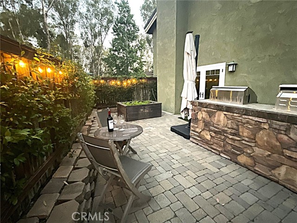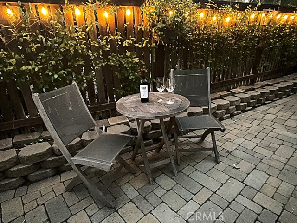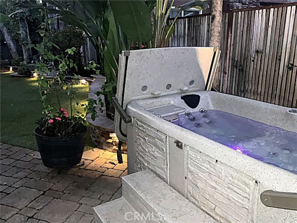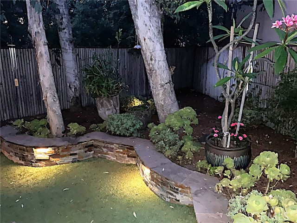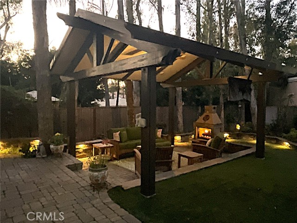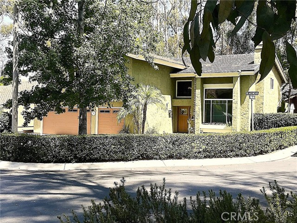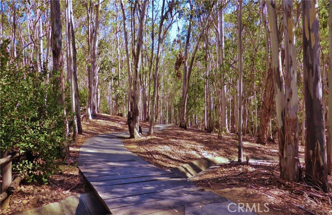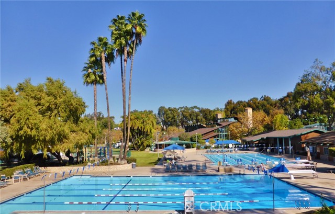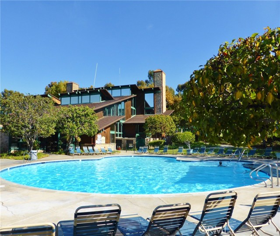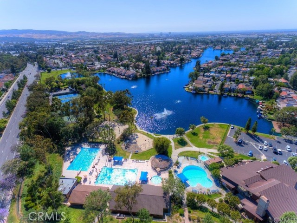24975 Heartwood Cir, Lake Forest, CA 92630
$1,619,800 Mortgage Calculator Active Single Family Residence
Property Details
Upcoming Open Houses
About this Property
Welcome to Heartwood – Unique, Elegant, Fully Remodeled, and Move-In Ready! This stunning 4-bedroom, 2.5-bath home offers 2,728 sq. ft. of living space on a 7,000 sq. ft. lot with a 3-car garage and an entertainer’s dream backyard. A spacious bonus room is currently used as an office but can easily be converted to a 4th or 5th bedroom. From the moment you arrive, the quality craftsmanship is evident — newer windows and doors throughout, a custom front entry door, and a welcoming foyer with handcrafted tile flooring. The custom quarter-sawn oak staircase sets the tone for the elegance inside. The living and dining rooms feature Brazilian rosewood flooring, expansive windows, and French doors leading to the beautifully landscaped yard with an outdoor kitchen. Both the living and family rooms have a handcrafted tile fireplaces with custom wood mantels. The chef’s kitchen has been fully remodeled with Alder wood cabinets, granite counters, a custom backsplash, and high-end appliances including a Wolf 5-burner gas cooktop and Bosch double oven. The inviting breakfast counter opens to the comfortable and spacious family room, creating a great warm room space with direct backyard access. Upstairs, the massive primary suite impresses with a beamed, vaulted ceiling, custom Alder wood
MLS Listing Information
MLS #
CROC25181180
MLS Source
California Regional MLS
Days on Site
7
Interior Features
Bedrooms
Primary Suite/Retreat, Other
Kitchen
Other
Appliances
Built-in BBQ Grill, Dishwasher, Garbage Disposal, Microwave, Other, Oven - Double
Dining Room
Breakfast Bar, Formal Dining Room, In Kitchen
Family Room
Other
Fireplace
Family Room, Living Room
Flooring
Other
Laundry
Other
Cooling
Ceiling Fan, Central Forced Air
Heating
Central Forced Air, Fireplace
Exterior Features
Foundation
Slab
Pool
Community Facility, Spa - Private
Parking, School, and Other Information
Garage/Parking
Garage, Other, Garage: 3 Car(s)
Elementary District
Saddleback Valley Unified
High School District
Saddleback Valley Unified
HOA Fee
$200
HOA Fee Frequency
Monthly
Complex Amenities
Barbecue Area, Club House, Community Pool, Conference Facilities, Game Room, Gym / Exercise Facility, Other, Picnic Area
Zoning
R1
Contact Information
Listing Agent
LaVonne Vojak
Orange County Realty Co
License #: 01229898
Phone: (949) 395-7475
Co-Listing Agent
Herb Dittrick
Orange County Realty Co
License #: 00582923
Phone: (949) 859-5832
Neighborhood: Around This Home
Neighborhood: Local Demographics
Market Trends Charts
Nearby Homes for Sale
24975 Heartwood Cir is a Single Family Residence in Lake Forest, CA 92630. This 2,728 square foot property sits on a 7,000 Sq Ft Lot and features 4 bedrooms & 2 full and 1 partial bathrooms. It is currently priced at $1,619,800 and was built in 1976. This address can also be written as 24975 Heartwood Cir, Lake Forest, CA 92630.
©2025 California Regional MLS. All rights reserved. All data, including all measurements and calculations of area, is obtained from various sources and has not been, and will not be, verified by broker or MLS. All information should be independently reviewed and verified for accuracy. Properties may or may not be listed by the office/agent presenting the information. Information provided is for personal, non-commercial use by the viewer and may not be redistributed without explicit authorization from California Regional MLS.
Presently MLSListings.com displays Active, Contingent, Pending, and Recently Sold listings. Recently Sold listings are properties which were sold within the last three years. After that period listings are no longer displayed in MLSListings.com. Pending listings are properties under contract and no longer available for sale. Contingent listings are properties where there is an accepted offer, and seller may be seeking back-up offers. Active listings are available for sale.
This listing information is up-to-date as of August 20, 2025. For the most current information, please contact LaVonne Vojak, (949) 395-7475
