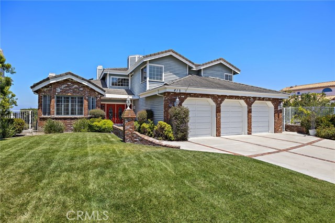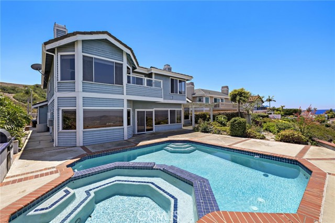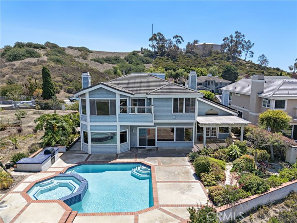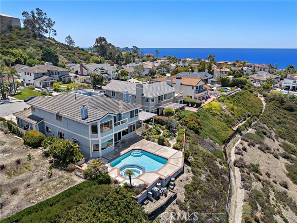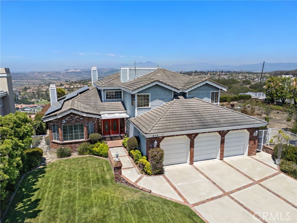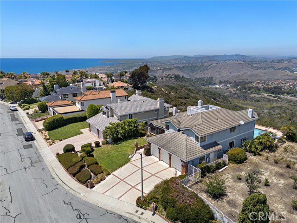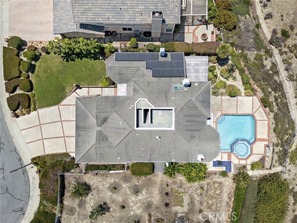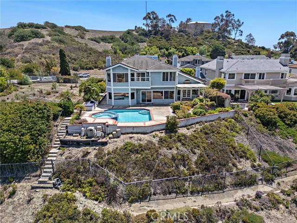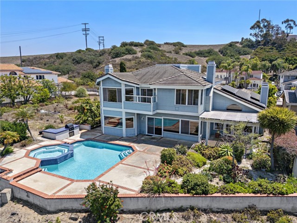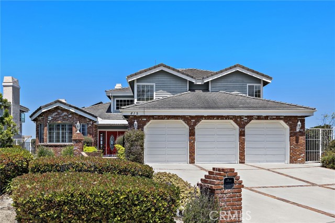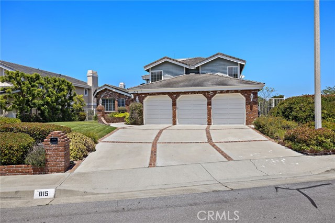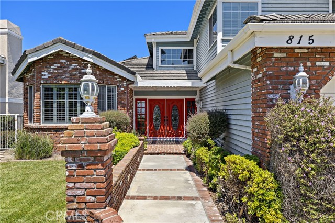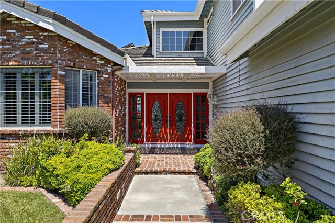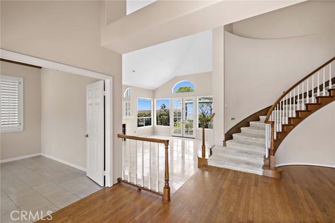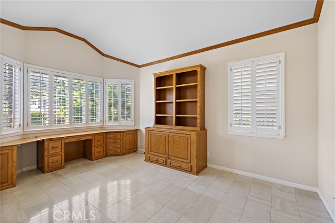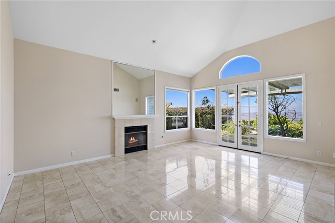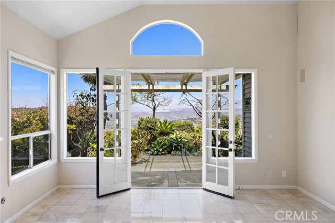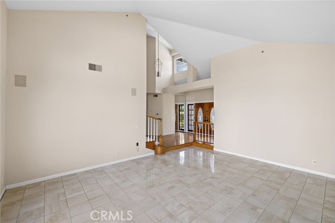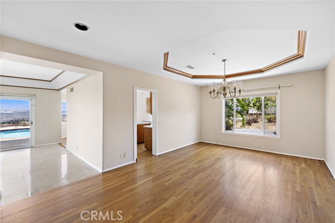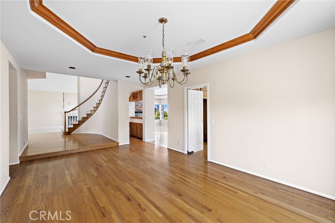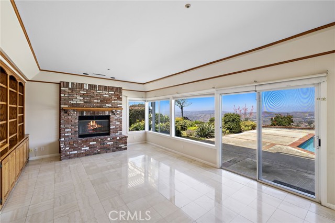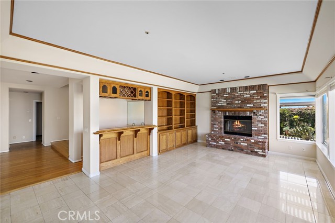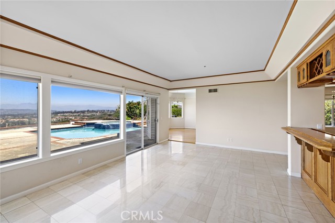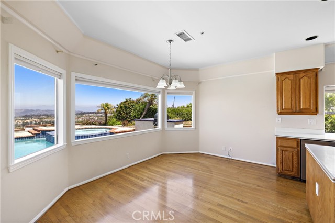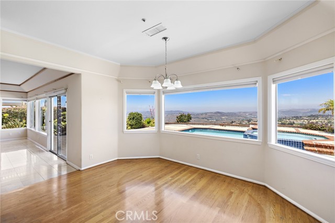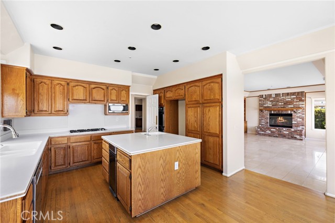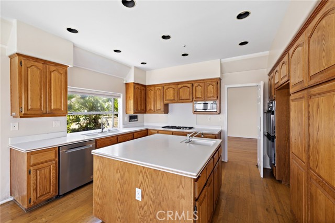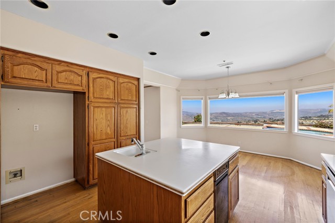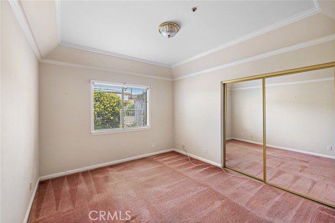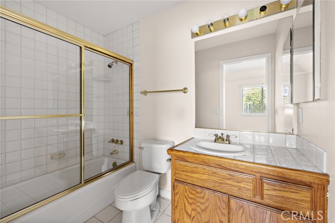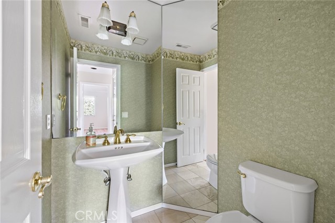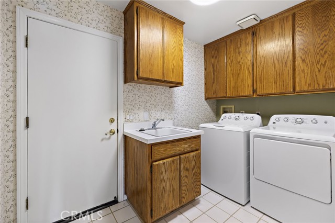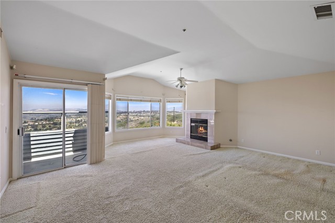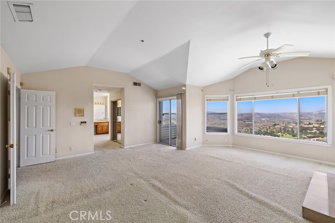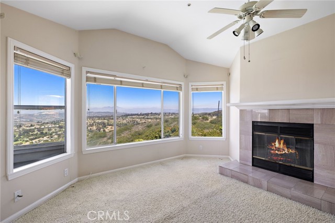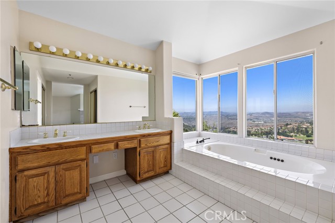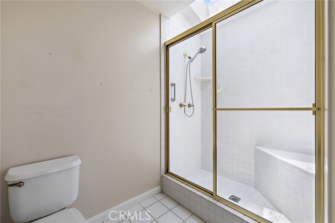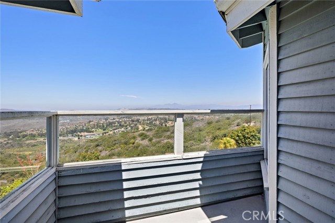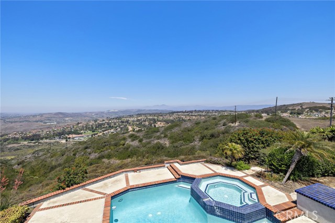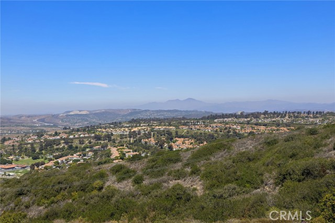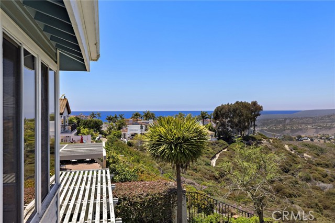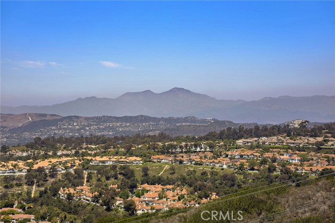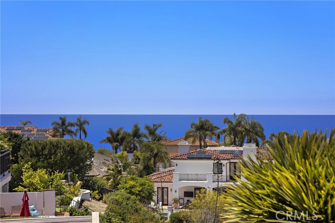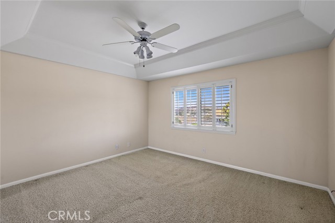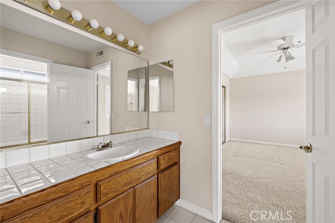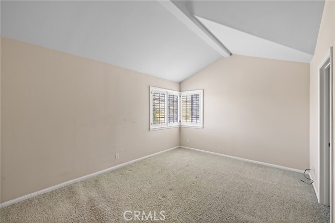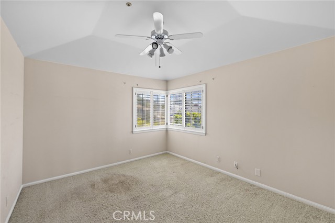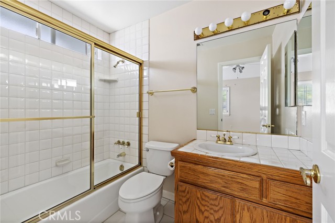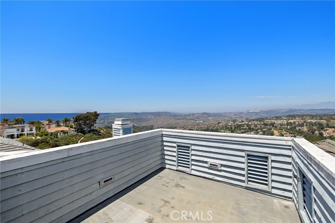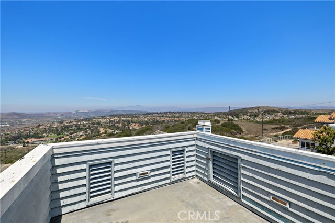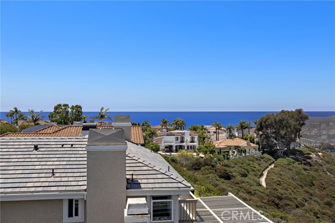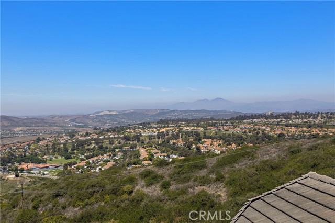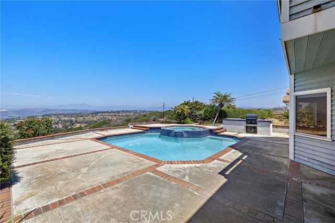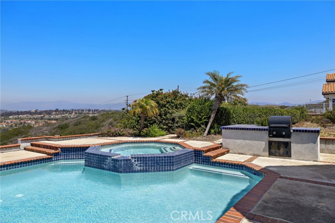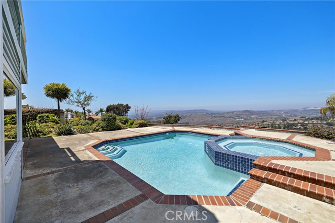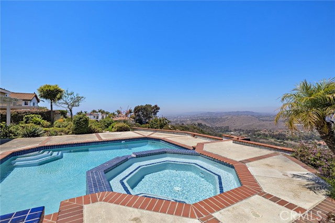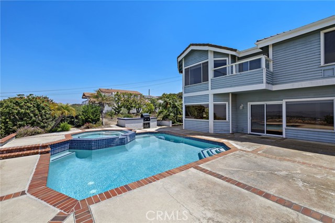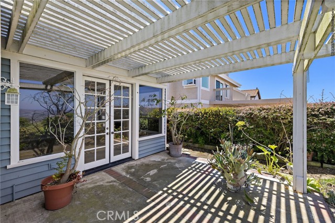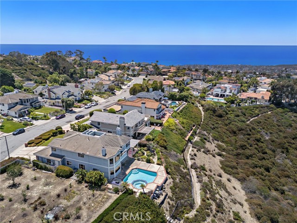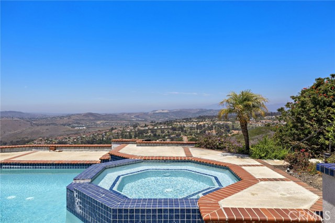815 Calle Dulcinea, San Clemente, CA 92672
$2,999,000 Mortgage Calculator Active Single Family Residence
Property Details
Upcoming Open Houses
About this Property
Located at one of the highest points in San Clemente, this impressive Misty Ridge home represents an outstanding value-oriented opportunity to enjoy life at the top. A desirable cul-de-sac setting reveals an enormous elevated homesite that spans approximately 28,000 square feet and embraces a peek at the ocean and panoramic canyon, hill, city-light and Saddleback Mountain views. Beautiful hardscaping and a large front lawn harmonize with traditionally styled architecture, and custom entry doors with leaded-glass windows and sidelites create a memorable first impression. Generous proportions continue indoors, where a sprawling two-level floorplan of approximately 3,839 square feet feels even larger with high ceilings and vast window expanses. A graceful circular staircase captures eye in a foyer with double-height ceiling that leads to an office with bay window and built-in desk, and a formal living room with elegant fireplace and French doors opening to a shaded rear patio. To the right of the entry awaits a formal dining room with ample room for grand-scale entertaining. Views embellish the casual family room, which is warmed by a brick fireplace with raised hearth and hosts a pub-style walk-in wet bar. Views continue in the kitchen, complete with a nook with bay window, an isla
MLS Listing Information
MLS #
CROC25180307
MLS Source
California Regional MLS
Days on Site
9
Interior Features
Bedrooms
Ground Floor Bedroom, Primary Suite/Retreat
Bathrooms
Jack and Jill
Kitchen
Other, Pantry
Appliances
Built-in BBQ Grill, Dishwasher, Garbage Disposal, Microwave, Other, Oven - Double, Oven - Electric, Trash Compactor
Dining Room
Breakfast Nook, Formal Dining Room
Family Room
Other, Separate Family Room
Fireplace
Family Room, Gas Burning, Living Room, Primary Bedroom, Other Location, Raised Hearth
Laundry
In Laundry Room, Other
Cooling
Ceiling Fan, Central Forced Air
Heating
Central Forced Air, Fireplace, Forced Air
Exterior Features
Roof
Concrete, Tile
Pool
Heated, In Ground, Pool - Yes, Spa - Private
Style
Traditional
Parking, School, and Other Information
Garage/Parking
Garage, Gate/Door Opener, Other, Side By Side, Storage - RV, Garage: 3 Car(s)
Elementary District
Capistrano Unified
High School District
Capistrano Unified
HOA Fee
$300
HOA Fee Frequency
Annually
Zoning
R1
Neighborhood: Around This Home
Neighborhood: Local Demographics
Market Trends Charts
Nearby Homes for Sale
815 Calle Dulcinea is a Single Family Residence in San Clemente, CA 92672. This 3,839 square foot property sits on a 0.642 Acres Lot and features 5 bedrooms & 4 full and 1 partial bathrooms. It is currently priced at $2,999,000 and was built in 1989. This address can also be written as 815 Calle Dulcinea, San Clemente, CA 92672.
©2025 California Regional MLS. All rights reserved. All data, including all measurements and calculations of area, is obtained from various sources and has not been, and will not be, verified by broker or MLS. All information should be independently reviewed and verified for accuracy. Properties may or may not be listed by the office/agent presenting the information. Information provided is for personal, non-commercial use by the viewer and may not be redistributed without explicit authorization from California Regional MLS.
Presently MLSListings.com displays Active, Contingent, Pending, and Recently Sold listings. Recently Sold listings are properties which were sold within the last three years. After that period listings are no longer displayed in MLSListings.com. Pending listings are properties under contract and no longer available for sale. Contingent listings are properties where there is an accepted offer, and seller may be seeking back-up offers. Active listings are available for sale.
This listing information is up-to-date as of August 20, 2025. For the most current information, please contact Doug Echelberger, (949) 498-7711
